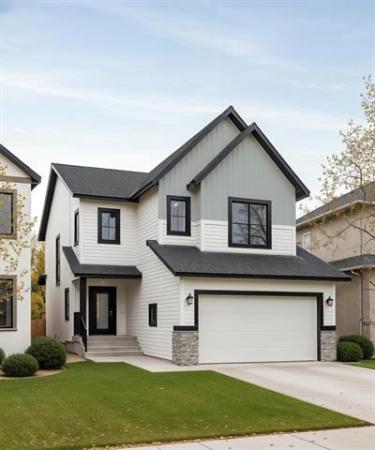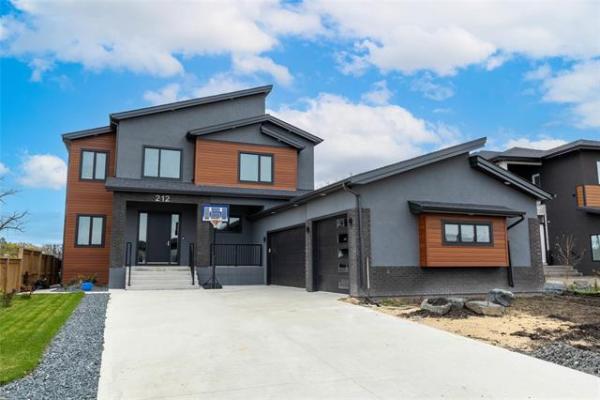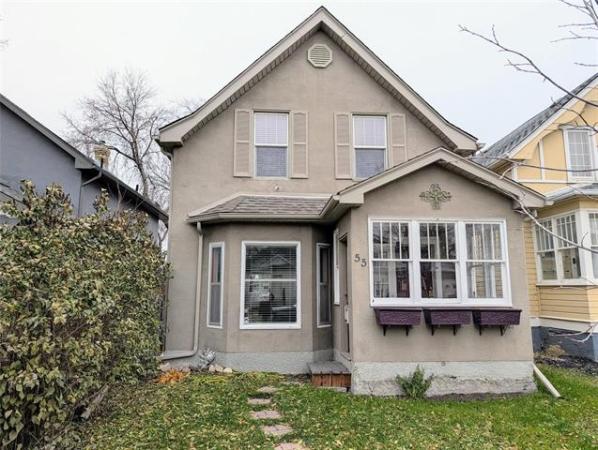
A generous foyer with slate tile floor and slate feature wall flows smoothly into the adjacent living room courtesy of a 10-foot wide doorway.

The island kitchen, which comes with an eating nook for four next to a two-sided fireplace, is a family friendly area with all its space, styleand function.

Placed conveniently just steps away from the kitchen and eating nook, the family room is a cozy, inviting space that’s a pleasure to spend time in.

A large window over a seat allows natural light to flow into the beautifully-updated ensuite.
As alluring as communities like Sage Creek and the Bridgwater neighbourhoods are with their sheer volume and natural beauty, smaller communities can also possess their own special appeal.
One such community is River Pointe.
Carved into a mature parcel of land that’s tucked neatly away off the west side of River Road in St. Vital’s Bright Oaks, it isn’t nearly as expansive as most of today’s newer communities.
Yet, it’s an enclave that is beloved by its residents for its serenity, solitude and stands of mature trees that populate its generous lots.
Consequently, homes rarely come up for sale in the area.
That said, one has just been put on the market — a 2,539 square-foot, two-storey home that was custom-built in 1989.
“The original owners are going on to a different chapter in their lives, so they’ve put their home on the market,” says Charlene Urbanski of Lifestyles Real Estate, the home’s listing agent. “Its location within the area is perfect for a young family. It’s at the end of a cul-de-sac that’s a quiet, safe place for kids to play.”
As impressive as the home’s location is, its overall condition is perhaps more impressive, adds Urbanski.
“To start with, it was built on 41 piles, which was unusual back in 1989. Because of that solid foundation, the home is as straight and square as the day it was built. And the owners have taken great care of the home, too. It’s in fabulous shape inside and out.”
Turns out, the stately home has also been updated in several key areas.
“On the main floor, beautiful laminate plank flooring was put in in the last year or so,” she says. “New carpeting was also installed upstairs in the same time period, while both the main bath and ensuite were remodelled in the last couple of years.”
Those updates merge seamlessly with a traditional floor plan that flows exceptionally well despite each space on the main floor, living room, dining room and kitchen, each being separate entities.
That flow comes from extra-wide doorways that link the foyer to the living room and living room to the formal dining room, notes Urbanski.
“The home starts off with a large foyer with slate floor and slate feature wall that runs up the side of the upper-level staircase,” she says. “A 10-foot-wide doorway takes you from the foyer into the living room, while another extra-wide doorway links the living room with the dining room. Large bay windows behind the living room and dining room let in lots of natural light.”
Then there’s the kitchen, which can be accessed via another doorway on the dining room’s right-hand wall.
“It features an island with a gas cooktop, loads of a cabinet and counter space, granite countertops, a convection wall oven, Sub-Zero fridge, and a gorgeous slate floor. There’s also a generous eating nook next to a two-sided fireplace.”
The amenities don’t end there, says Urbanski.
“Sliding doors behind the eating nook take you into a spacious, screened-in porch that leads out to a newer deck, and big backyard. There’s also a sunken family room with a wet bar on the other side of the fireplace. It’s a cosy, relaxing spot that the outgoing owners spend a lot of time in.”
Take the striking staircase upstairs, and you find a layout that’s exceedingly family friendly.
“The two secondary bedrooms are at the rear, placed well away from the primary bedroom,” she says. “The main bath offers a tile floor, soaker tub set in a tile surround and vanity with dual sinks. And I love the primary bedroom. It’s bright and spacious, and its ensuite is a spa-like space with a walk-in shower, huge window, and maple vanity.”
Downstairs, there’s another 1,500 sq. ft. of livable space that’s ready to be developed.
“The lower level is a blank canvas that the new owners can develop to their exact needs and tastes,” Urbanski adds. “The ceiling is extra-high, you can see the walls, there’s been no water seepage issues, even with all the rain we’ve had lately and there’s also a sump pump.”
Additional amenities include a double attached garage, main floor den, main floor laundry and three-piece bath next to the laundry room, which comes with a window, sink and laundry chute.
Urbanski says the impeccably maintained home is ready to go.
“It’s been beautifully updated, is very functional, and its location is secluded yet close to a host of amenities on Pembina Highway and St. Mary’s Road. All you need to do is bring your furniture, move in, and enjoy everything it has to offer.”
lewys@mymts.net
Details
Location: 142 River Pointe Dr., River Pointe (Bright Oaks)
Year Built: 1989
Style: two-storey
Size: 2,539 sq. ft.
Bedrooms: four
Bathrooms: three
Price: $680,000
Contact: Charlene Urbanski, Lifestyles Real Estate, 204-612-6655




