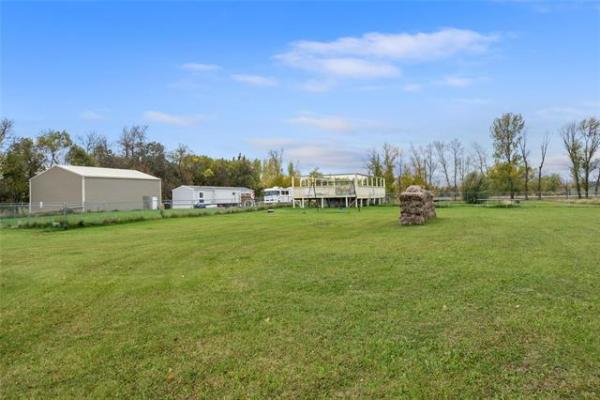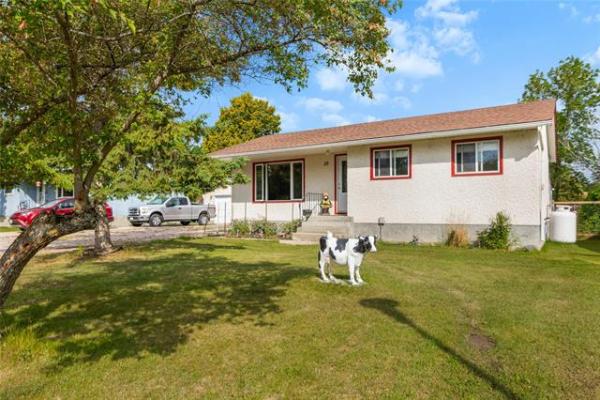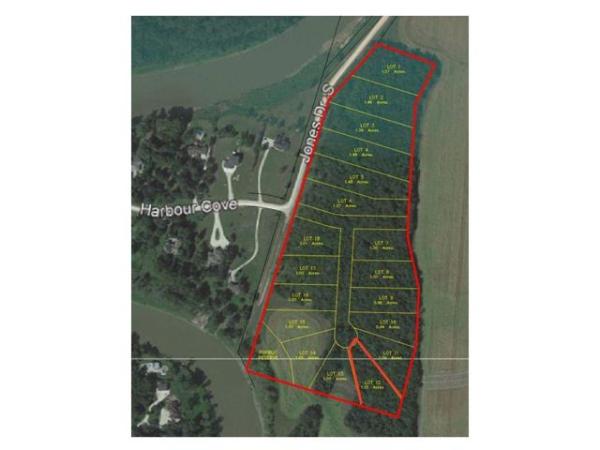QUESTION: I read your column weekly, and have really learned a lot.
I have a low-slope residential tar-and-gravel roof. I'm thinking of replacing it with a metal roof with spray-on foam in the cavity. My question is this: Right now I do not have soffit vents. When the roof is off, should I cut in soffit vents and put a ridge vent on the metal roof? Or, can I just leave the soffits as they are, unvented, and simply lay down the spray-on foam, put plywood over that, then the metal on top. Is it always better to have a vented roof?
Thanks so much, Michael Rice
ANSWER: You've asked an excellent question, which I will address, but I'll also pose one that may put a bit of a damper on your plans: Can you install typical metal roofing on a low-slope roof?
While you may get varying opinions on the need for ventilation in a low-slope vaulted-roof system, the answer really depends on the method and type of insulation. Your existing built-up roofing, commonly called tar and gravel, will not often have had soffit- or roof-venting installed originally. It would be typical of an older home with this design because the original roof system is a very high-quality and long-lasting one. Also, the idea in most of these homes is that the roof system is a fairly well-sealed and insulated box which should not need ventilation.
This was the thinking at the time of construction for two main reasons. Firstly, this style of roofing will not be as easily damaged by warm air and heat build-up in the roof cavity as typical asphalt shingles would be. Secondly, there may not be a large enough space, or none at all, above the insulation to vent.
Most older vaulted ceilings had the majority of the cavity filled with fibreglass or other types of batt insulation. Below this insulation might be a paper air barrier and then rigid plaster covered with a few layers of paint. If this ceiling is in good shape, with few cracks or openings, there may be little space for warm air to leak into the cavity. But as the home ages, cracks may appear in the plaster, renovations may create additional openings in the ceilings or other upgrades to the building envelope may cause much more air to infiltrate your roof system. In this case it would make sense to try and vent any small airspace to remove excess moisture, but in reality it doesn't work. There just isn't enough room to effectively remove the air before condensation occurs and creates problems.
You've obviously done research and have found the one modern approach that works for remedying an issue this design creates. The current method to minimize air intrusion and moisture problems in this type of roof system is to fill the cavity completely with high-density foam. If the entire cavity is filled with this blown-in foam, there will be little chance of air getting into the area. This material also has excellent thermal-resistance properties, so your upgrades will also reduce heat loss and save you money on your heating bills.
Installing a ridge vent at the peak of the fully insulated roof would be useless. Cutting out sections of the soffits to install vents may provide a limited benefit to the soffit area in preventing moisture damage if you have plywood soffits, but it's not worth the effort. These vents are normally installed to provide an opening for cold, fresh air to enter the perimeter of the attic and help create convective currents to force any warm air that infiltrates the attic out the roof vents. If the cavities are full of insulation, neither vent will be effective or necessary.
The only possible flaw in your proposal is the installation of a metal roof. A metal roof is very high-quality and may last longer than any other type, but it may not be suitable for your home due to the pitch of the roof.
Because metal roofs are rigid, they're normally comprised of individual sections joined together. These individual sections have seams that overlap, preventing rain and snow from leaking through the roofing. The problem with these overlaps is that they may not be fully effective unless the roof is sufficiently sloped to prevent water and melted snow from backing up and leaking through the seams. That's a definite possibility if the roof has a very shallow pitch. The flatter the roof, the more likely that a metal roof will leak at the seams.
Before you decide on going with a metal roof surface you should obtain quotes from at least two or three roofers who have extensive experience with them. You should also explore the possibility of using a single-ply membrane system, more commonly used in our area for low-slope roofs. While that type of roofing may not be as long-lived as metal, it should still last more than two decades if properly installed over a well-insulated roof.
I recently got an email from a reader asking if I know of any local roofers who would install a metal roof on their low-pitched roof. Several roofers who had looked at the home had declined the work. While you're right on the money as far as upgrading the insulation in your roof system, you may have to give up your wish for metal roofing if the pitch is too low.
Ari Marantz is the owner of Trained Eye Home Inspection Ltd. and the president of the Canadian Association of Home & Property Inspectors - Manitoba (www.cahpi.mb.ca). Questions can be e-mailed to the address below. Ari can be reached at (204) 291-5358 or check out his website at www.trainedeye.ca.
trainedeye@iname.com




