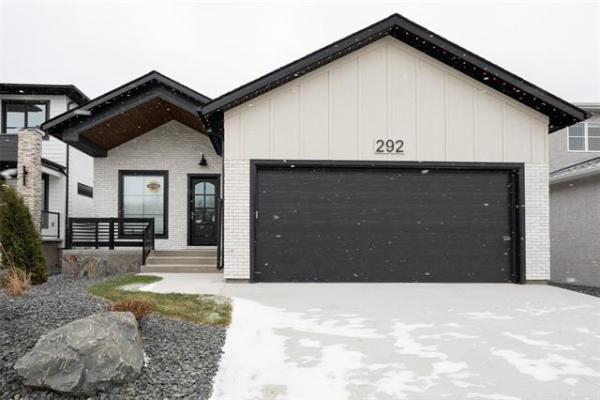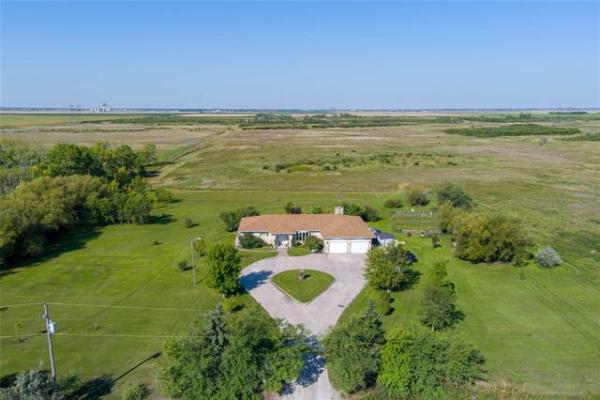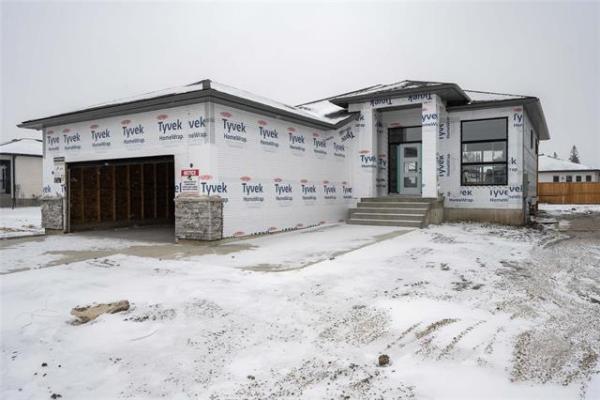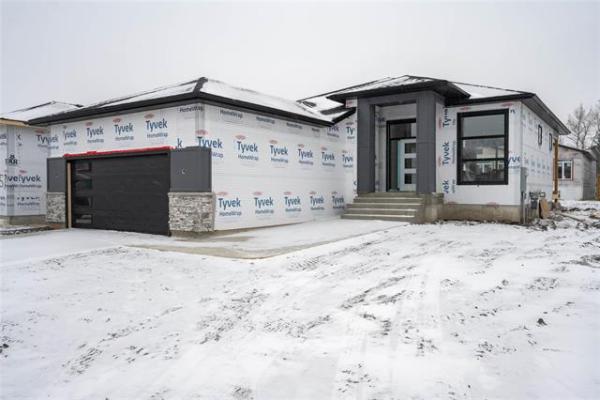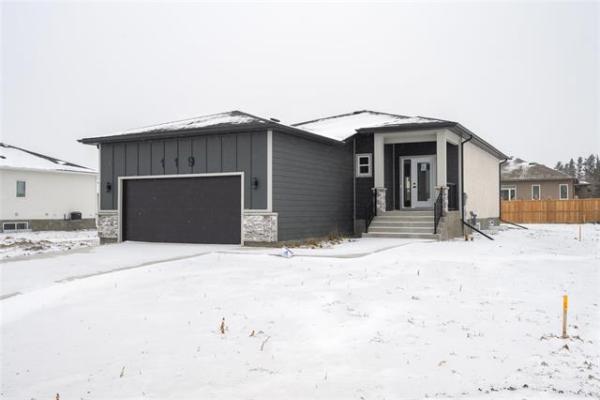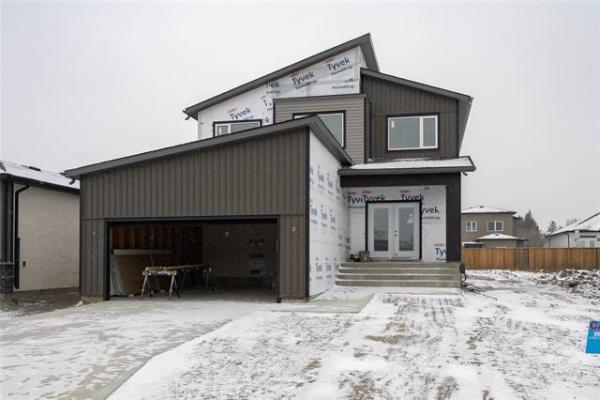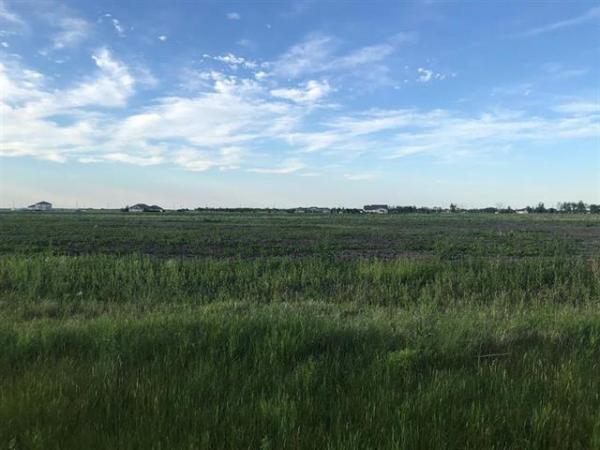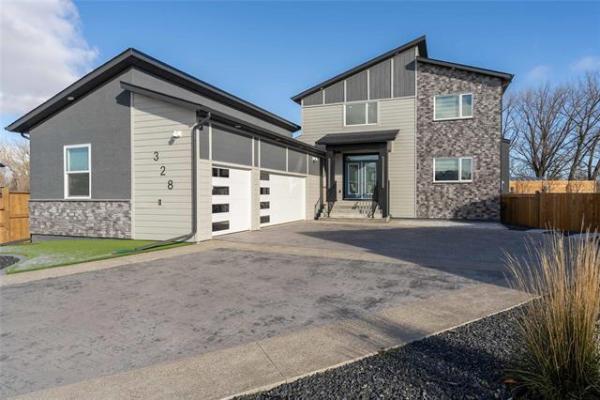Search real estate for sale in and around Winnipeg, Manitoba
Advanced SearchSearch real estate for sale in and around Winnipeg, Manitoba
Regular Search- Map View
- List View
-

Anita Sharma Turner
RE/MAX Associates
-

Derek Daneault
Royal LePage Prime Real Estate
-

Anita Sharma Turner
RE/MAX Associates
-

Derek Daneault
Royal LePage Prime Real Estate
-

Derek Daneault
Royal LePage Prime Real Estate
-

Derek Daneault
Royal LePage Prime Real Estate
Featured Agent

Cole & Brett Castelane
Phone: 204-981-1958
View all of Cole & Brett Castelane’s Listings
Century 21 Bachman & Associates
360 McMillan Avenue, Winnipeg, MB R3L0N2
Phone: 204-453-7653
Fax: 204-284-4262


