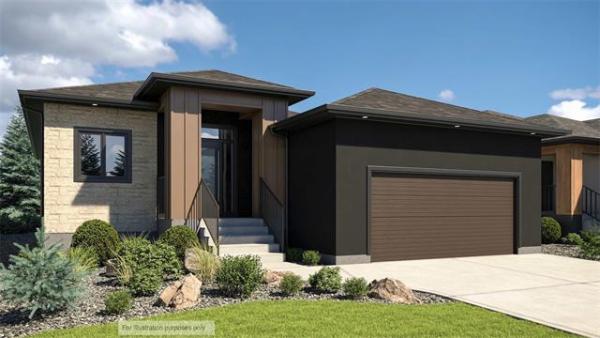


No matter whether you choose to call a house or condominium home, there's one feature you can't live without: a well-conceived floor plan that makes the interior navigable and, above all, livable.
That's especially true where condominium living is concerned. Even if you're downsizing from a much larger home, there still has to be enough room to feel as if you're living in a house; and if you're a young couple with a child on the way, you need room to grow.
Unfortunately, not all bungalow-style condominiums have those attributes. However, the units at Castlecourt Bungalow Condominiums, 35 Grandmont Blvd., possess those attributes -- and more.
"The house-like features start right at the front of the home, with a large, angled foyer," says Sutton Realty's Bill McGarry, the sales representative for Castlecourt. "These aren't just your average bungalow condominiums--- they're built on piles, there's a double attached garage with a foyer entrance -- and the finishing quality is excellent. The interior is like a custom-built home, with rounded corners and painted, not stippled, ceilings."
As fetching as the interior cosmetics are -- dark oak hardwoods, cinnamon-tinted maple cabinets with under cabinet lighting and rich brown Arborite countertops -- it would all go for naught were the floor plan not well thought out.
With the countertops around the outside of the kitchen -- a peninsula design -- there's plenty of room to move. For convenience, there's a main-floor laundry room with stackable washer and dryer right off the rear of the kitchen. There's also plenty of storage, with an abundance of cabinets and a large wall-mounted pantry.
McGarry adds that even though the floor plan is open-concept, there's enough segmentation to ensure the kitchen/dining/great room area isn't just one big room.
"The peninsula separates the kitchen from the dining area, where there's room for a good-sized table for four. Then, there's the great room, which can be divided from the dining area by using furniture (a couch or loveseat) to define the sitting area," he says. "Flow on the main level is excellent, but there's enough division so that separate spaces can be created."
Once the back deck is in -- a pair of bay-style deck doors (with two vertically oriented windows on either side) adds space and allows loads of natural light to flow into the great room and beyond -- there will be even more room to move when the warm weather hits.
"There's going to be a deck with landscaped greenspace and privacy fence out back," McGarry says. "The corner gas fireplace (with tan ceramic tile surround and oak-trimmed mantle) adds style, and if you enjoy entertaining, there's more than enough room to accommodate a good number of guests."
As for sleeping quarters, the two bedrooms are large, with the master bedroom featuring a three-piece bay window to maximize the inflow of natural light, a spacious walk-in closet and compact ensuite with shower stall. A short hallway in between the master bedroom provides easy access to a roomy four-piece bathroom with soaker tub and a second bedroom that's plenty big.
"Even though this condominium is listed at 1,233 square feet, it feels much bigger. It all comes back to the layout -- everything is so well-placed here. You never feel like you lack space or natural light, which can be a problem with condominiums if they aren't designed properly."
While some condominums come with partial basements, adds McGarry, that isn't the case with the bungalow units at Castlecourt.
"There's about 1,200 square feet of livable space in the lower level, so you've actually got a condominium that gives you around 2,400 sq. ft. of space. If you have more than one kid, you can put one, even two bedrooms downstairs, and still have room for a rec room. If you need a unit with more room, we have two other plans that come in at 1,389 sq. ft or 1,403 sq. ft. You can't beat the value here, and it's a quiet location close to the Perimeter, University of Manitoba, Pembina Highway and south St. Vital."
FACT BOX
Builder: Truestar Homes
Floor plans: 3
Size: From 1,233 sq. ft. to 1,403 sq. ft. with full basement
Bedrooms: 2
Bathrooms: 2
Price: From $299,900 (including taxes)
Condominium fees: From $150
Contact: Bill McGarry, Sutton Realty @ 475-9130




