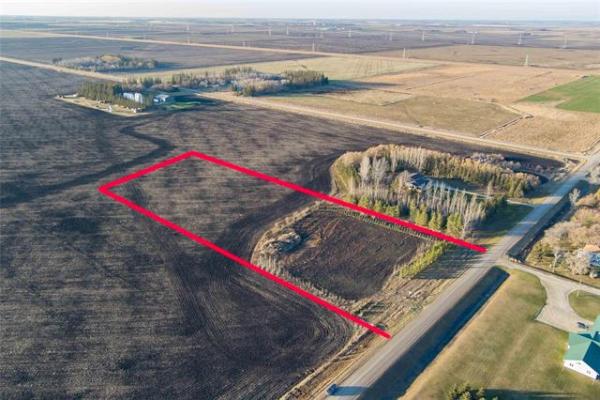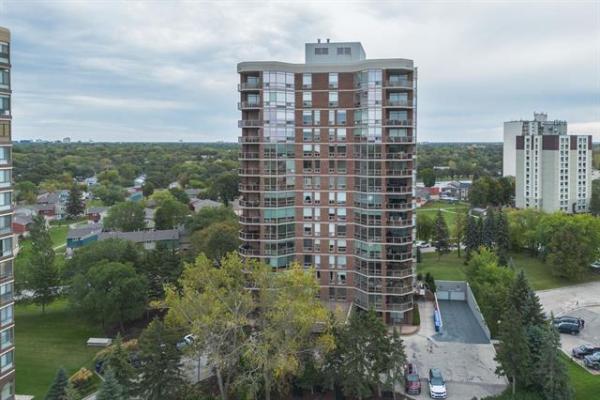I have a friend whose basement walls are wooden yet the floor is concrete. Their comment on the concrete floor and wooden walls combination is due to a warmer basement.
--Margaret Baker and Allan Hermanson, e-mail
ANSWER -- The answer to your question is related to the overall design of your home, which likely employs an atypical form of foundation construction that is becoming more popular. The purpose of this newer style of construction is to ensure the floor and basement area are more comfortable and fully usable living space.
The "wooden floor" you describe in your home is likely a structural wood floor. The foundation walls are concrete and extend below the floor and provide the perimeter walls of the crawlspace below. This type of construction is becoming much more common, particularly in larger homes and ones built along man-made lakes in newer areas. The purpose of this structural floor is twofold. The first is to provide lateral support to the bottom of the foundation, preventing bowing inward from soil pressure. This replaces the function of the typical concrete slab on grade basement floor that you are accustomed to. Both types of floors also prevent insects and other unwanted things from entering your home from the soil below the home.
The second function of this structural wood floor is to provide an area below the joists to allow installation of heating ducts and other mechanical components. This characteristic is the major benefit of this type of floor, which allows for proper forced-air heating of the crawlspace and the lower level of the home. The ability to provide proper heating in these areas ensures the floor is warm and the area formerly known as the basement is now completely conditioned living space. This essentially turns a bungalow into a two-storey home, with the first floor partially below ground.
Anyone in an older home, or a newly built one with a typical concrete basement floor slab, knows that the basement floor will always be cooler than others in the home due to its proximity to the soil below. While warming this floor is the major benefit of structural wood floor construction, there is another significant improvement with this building method. Concrete basement floors poured on grade will have a tendency to move with the soil underneath, creating bumps, unevenness, and often small to moderate-sized cracks. In the worst cases, significant soil heaving can cause major cracks and deflection in this floor. In those situations, construction of basement walls and rooms can be difficult to achieve.
Most homeowners now want to develop their basements, as you have stated is your desire, and this poses some difficulty with a concrete floor slab. If a large rec-room is desired, common bumps in the floor due to heaving or settling may make installation of partition walls and doors difficult, if movement is ongoing. Teleposts that require periodic adjustments have to be left partially accessible. Walls have to be constructed with large gaps or slip-joints at the top or bottom to allow for movement of the slab and main floor during telepost adjustments. This problem is eliminated with proper construction of a structural floor.
Most homes with structural wood floors are built on deep concrete piers, commonly called piles, which support the concrete foundation, interior beams, and structural floor. These piles should not be subject to the same movement as the concrete footings below a typical concrete basement floor slab, ensuring a straight and level floor. Because of this, the walls in the lower level of the home may be built in the same manner as those on the upper floors of the home, allowing for fully functional living space. What used to be a partially functional developed basement, with a sloped, uneven, cold floor is now just as comfortable as the main floor of the home.
Your friend with the wooden foundation and concrete floor slab is partially correct that wood foundations are somewhat warmer due to the ability to fully insulate the foundation at time of construction, but the floor will still be cold. We will leave the discussion of issues with wooden foundations for another time, but they could also be constructed with structural wood floors, if desired. In my opinion, the method employed in your home is much superior to others used in this area in ensuring a warmer and more usable lower level.
Ari Marantz is the owner of Trained Eye Home Inspection Ltd. and the President of the Canadian Association of Home & Property Inspectors - Manitoba (www.cahpi.mb.ca). Questions can be e-mailed or sent to: Ask The Inspector, P. O. Box 69021, #110-2025 Corydon Ave., Winnipeg, MB. R3P 2G9. Ari can be reached at (204) 291-5358 or check out his website at www.trainedeye.ca.




