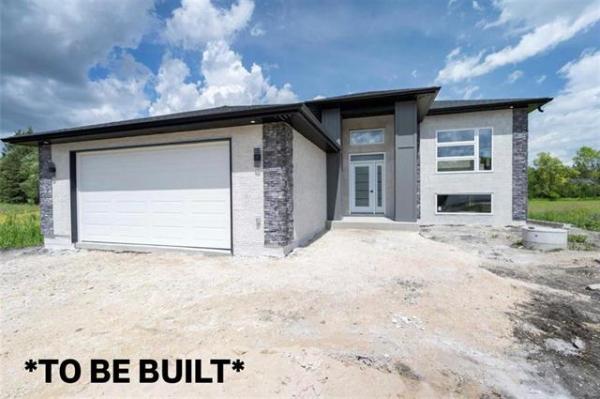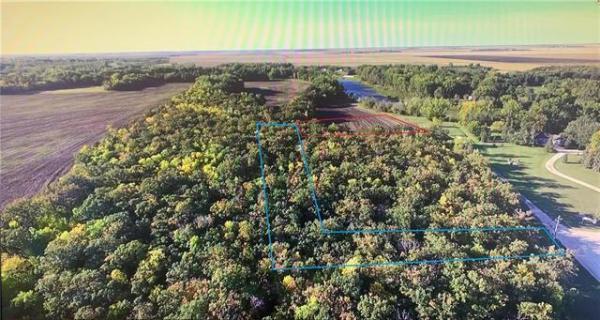





As beautiful and well-designed as many of the city's new communities are, they can't offer some of the amenities that more mature areas do.
Take Douglas Park Road, for example. Lined with mature trees and located minutes from Assiniboine Park (on foot, that is) and close to amenities such as schools and community clubs, the street is a quiet-cul-de sac that eliminates the nuisance (and safety hazard) of through traffic.
Walk to the end of the street, and you encounter something of a crossroads area that leads to trails that run along the Assiniboine River amid a host of mature trees; it's a perfect place for families to go on long, serene walks. Turns out, Douglas Park Road is also a place that's ready for one more family to call home, said RE/MAX Professionals' Cory Kehler.
"Homes just don't come up in this area very often - this is a sought-after location," he said. "Basically, this area is the Wellington Crescent or River Road of St. James. It's a quiet area with virtually no traffic at all. That and its proximity to Assiniboine Park and other family-oriented amenities makes it a perfect spot for a young family to put down roots."
At 2,736 sq. ft., 167 Douglas Park Rd. offers the space that any large, active family needs to live in harmonious (as is humanly possible, that is) fashion. Add a huge 55-foot by 290-foot lot to that space equation - a lot that's surrounded by mature trees - and it's unlikely that space, inside, or out, will ever be an issue.
"The home (which was built in 1918) is not only huge, but it's also well-laid out. Unlike a high percentage of homes its age, it doesn't feature a chopped-up layout that makes it dark inside, and hampers traffic flow," said Kehler. "The main floor is bright, and flow from room to room is very good."
Kehler isn't spouting a bunch of realtorspeak there. Light flows freely into the formal dining room from the foyer (it's emitted from a front door with a glass centre) through a wide, arched entrance. The adjacent living room, meanwhile, is exceedingly bright, as it's surrounded by large windows.
Another wide, arched entrance then allows you to walk from the living room through the dining room into the kitchen at the rear of the home.
"It's also a very functional space," he said. "It has plenty of (original white) cabinets and a sufficient amount of counter space, and the appliances are newer, too. There's also two windows, one on each side of it, that make it a nice, bright space. It also has a neat feature, a butler's staircase that you can take to get up to the second floor."
Thanks to an addition to the home, there's another neat feature found off the rear of the kitchen: a huge family room with powder room, off which a cedar-lined three-season sunroom (which can be accessed by sliding patio doors) runs.
"This area (the family room measures in at 11.6 feet by 17.6 feet, while the sunroom is also a good size at 15 feet by 9.5 feet) really makes the main level," said Kehler. "It's a spot where the kids can play or watch TV, or an area that can be used for entertaining, with the sunroom being an additional space for guests to visit in -- and then head outside into the huge, treed back yard. There's also good separation between the living room and family room so parents can do their thing, and kids can do theirs without disturbing each other."
Family life is also made easier by dint of the fact the home's upper level -- which can be accessed via a well-preserved (original) fir/maple staircase -- contains five bedrooms and two bathrooms.
"Every bedroom on the second floor is larger than normal, with the smallest (secondary) one being about 11 feet by 8 feet, with the average being about 11 feet by 12 feet. Having five bedrooms all on the same level is a great feature for a family," he said. "Not only that, but the master suite is a very cool space."
Part of the addition to the home's rear portion, it's not only huge (21.5 feet by 16.3 feet), but surprisingly well-appointed, he added.
"It comes with a gas fireplace (with white stucco surround), a two-piece ensuite - and sliding doors that lead to a private balcony that overlooks the backyard. The balcony faces east, so it's a great spot to put a table and chairs in the summer so you can go out and enjoy your morning coffee with the sun shining down on you, overlooking the trees."
While the home needs some updates - some carpet in the bedrooms, flooring on the main floor and new cabinets and countertops in the kitchen -- Kehler said the home is still in move-in condition.
"This home has incredible potential," he said. "You can perform the updates over time as your budget allows, making it your own in the process. Most major updates -- windows and electical -- have been done and the home is solid, so there are no major concerns. It's a great home for a family looking for a move-up home that offers character, function and a great location."
lewys@mts.net



