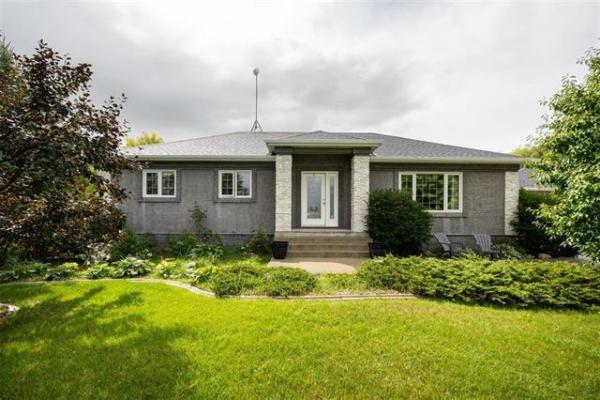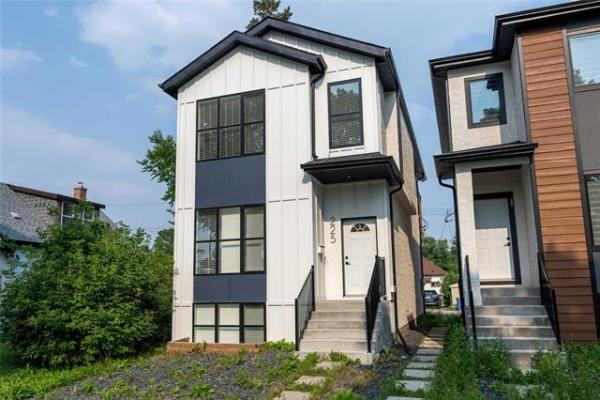



For the most part, that viewpoint is correct. Most condominiums offer one, maybe two levels of living without vaulted ceilings, a separate formal dining area and a wide, welcoming foyer -- features that make for a spacious, house-like feel.
That isn't the case with Stone Ridge on the Creek, a multi-unit condominium development designed by Randall Homes.
"Each unit was designed to feel like a house," says Blair Jacquet, Randall Homes' marketing representative for the newly-minted Sage Creek development. "The designs are just fabulous -- when you walk in, you feel like you're in a home, not a condominium unit."
That home-like feel is derived from a wide, angled foyer that opens onto the dining room on the right and a hallway on the left that takes you to the garage entrance, laundry room and powder room. Immediately in front of you is the stairwell to the lower level (more on that later), and a wide hallway that takes you into the open-concept great room/kitchen area.
The kitchen/great room area in the 1,692-square-foot display suite is, in a word, spectacular. With an 18-foot ceiling in the great room and a cultured stone gas fireplace surrounded by a wall of windows, light pours into an area that feels much larger than it really is due to the soaring ceiling.
An island kitchen finished with materials such as black granite counter tops, medium-stained maple cabinets and textured beige dura-ceramic flooring -- not to mention a corner pantry and dinette area for four set by deck doors and another set of big windows -- complements the dramatic great room with an understated, earthy elegance.
Flow through the entire area is excellent, by dint of wide aisles, with subtle separation provided by the island and a one-third wall with maple wine rack that neatly separates great room from dinette.
"It's really a spectacular layout, one that was designed to provide open views to the naturalized landscape," he says. "There's all kinds of glass to let in light and let you see your surroundings, and there's also a deck out back to enjoy, too. It really feels like a house -- you don't find very many condominiums with 18-foot ceilings and the finishing level you see here. I really like the dura-ceramic flooring; it looks great and is very durable, and matches up well with the granite and maple, which are upgrades in the display suite (oak cabinetry and smart bronze/black Arborite counter tops are standard)."
While you ascend the staircase to the unit's upper level, you wonder if it could possibly match the lower level's bright, spacious design. No need to worry; a quick survey of your surroundings reveals a wide landing with a recessed area for a table or art, as well as three bedrooms and a four-piece bathroom. The two secondary bedrooms are large with big windows and double bi-fold closets; meanwhile, the master bedroom proves to be as voluminous as any you'd find in a house of similar -- or larger -- size.
"Almost everyone who has come up here has been very pleasantly surprised by the amount of space, and how well it's been laid out -- really, you could raise a family here, there's that much room. Take the master bedroom -- it has four large windows for a great creek view, a big ensuite with jetted tub and tempered glass shower enclosure (both set in beige ceramic tile) and dura-ceramic tile floor. There's also a good-sized walk-in closet for additional storage."
What really sets the units at Stone Ridge apart from most others in the city, however, is the fact that they all come equipped with full basements. The ramifications of this added feature are huge -- if you're an empty nester looking to downsize from a larger home, there's more than enough storage space downstairs to accommodate the bulk of your possessions, if need be.
On the other hand, there's the potential for development of a fourth bedroom, rec room and bathroom to make more space for young, growing families.
"Because most of the condominiums on Red Moon Road (numbers 155 and up) and Tansi Lane are about 1,600 square feet, there's 700-plus square feet or space to develop in the lower level," Jacquet explains. "That gives you over 2,300 square feet of living space on three levels. Combine that with a big 24-foot by 20-foot garage (both attached and detached) and a wide-open layout with great views, and you've got one great place to call home."
Stone Ridge Condominiums
155 Red Moon Road
Price: $287,900 to $369,900
Show Unit Price: $369,900 with upgrades
Details
Bedrooms: 3
Size: 1,665 to 1,692 square feet, plus full basement
Bathrooms: 2.5
Condominium Fees: Approximately $151
Contact: Blair Jacquet @ 955-9995
Key Features: Bright, open-concept main level with tons of windows; island kitchen with corner pantry and dinette area for four; dramatic great room with 18-foot ceiling and cultured stone gas fireplace; separate formal dining room; main floor laundry; three bedrooms on second level, including a large, bright and well-appointed master bedroom with spa-like ensuite and creek view; full basement ready for development.



