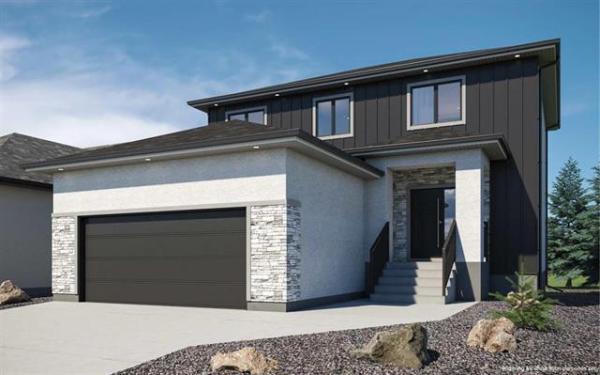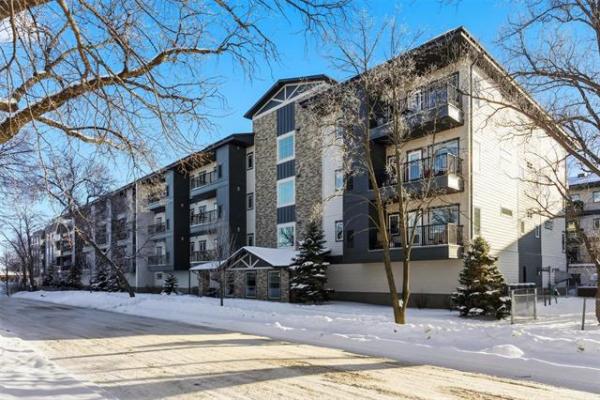You know: the maple cabinets, brown earth tones, maple floors, white baseboards; and so the list often goes. The result from a buyer's point of view? In a great many cases, a serious case of vapour lock. After all, you can only take seeing the same old, same old so many times before you feel like screaming.
That's never a danger with Warkentin Homes, says their marketing representative, Mark Penner.
"They're always trying something new," he says. "The result is nice clean, contemporary designs that have a few neat twists to them that give them a different look -- both in terms of materials and layout."
One of Warkentin's newest show homes, 115 McBeth Grove, is a prime example of that commitment to thinking outside the box. Take, for example, the walk-through pantry that can be accessed through an angled doorway at the front of the kitchen.
"We've found that people with kids just love the concept. If you close the door, you don't even know it's there. Open it, and you find a multi-functional room that has a table for folding laundry or sorting mail, a pantry with six individual compartments for storage, and a laundry room with huge coat/storage room. You can bring groceries right through to the kitchen, and store sports equipment without a problem."
The island kitchen itself is a study in not only contrast, but different finishes. First, there is the cabinetry, which offers a different, textured take on oak. Next is the grey countertop, which matches the carpeting in the great room. Third is the flooring, which is medium-stained maple, but with a different treatment to the wood.
"The cabinetry is called weathered rift on oak," explains Penner. "It features a dark, textured finish, which is different and looks phenomenal. To offer a contrast with the dark flooring and cabinetry, Warkentin's designers went with a grey quartz countertop for the island and surrounding countertops. They then put a beige carpet in the great room define the area, and provide contrast with the maple flooring, which has a distressed, weathered look for added character."
Meanwhile, the angled island area -- which has an eating nook for two to complement the adjacent dinette area (for six) -- actually serves two purposes.
"Its positioning makes for wider aisles that make for better flow through the kitchen; it also subtly divides the kitchen from the great room," he says. "You can have eight to 10 people eating in the kitchen without a problem, as the dinette area is oversized. Windows along most of the rear wall make the kitchen/great room area a bright, relaxing place to be no matter what you're doing."
Other unique design touches also add character to the home's hub: a black gas fireplace sans mantle, surrounded by beige ceramic tile, and dark-stained maple window trim and baseboards (which run throughout the entire home) that mesh perfectly with the light and dark brown colour palette.
Upstairs, more surprises of the pleasant variety await. The first is a compact computer nook found at the end of the catwalk that overlooks the foyer; next are the three large, horizontal windows that climb the wall over the stairwell to allow light to cascade into the upper level; finally, all three bedrooms are spacious, a bit of a surprise considering the home checks in at 1,825 sq. ft.
"It's all about the design," Penner says. "There is little in the way of wasted space in Warkentin-designed homes. Not only do you get an amazing master bedroom and ensuite, but the two secondary bedrooms are large, have big windows and huge closets with bifold maple doors."
While the master bedroom is plenty big (with deceptively big walk-in closet), it's the ensuite that steals the show in two senses: its unique, striking finishing materials, and a clever layout that maximizes space.
"This is one of the best I've seen. Although it isn't huge, the layout -- having the tub in one corner and the shower in the opposite corner -- ensures there's more than enough room to move. The designers also went with a grey porcelain surround around the tub, white thermafoil vanity with brushed nickel handles and beige Adura ceramic tile floor (a warmer material)," he says. "It's a different looks that really works."
With room for two more bedrooms and a large rec room downstairs, 115 McBeth Grove will appeal to families looking for a sense of space, utility and unique styling.
lewys@mts.net



