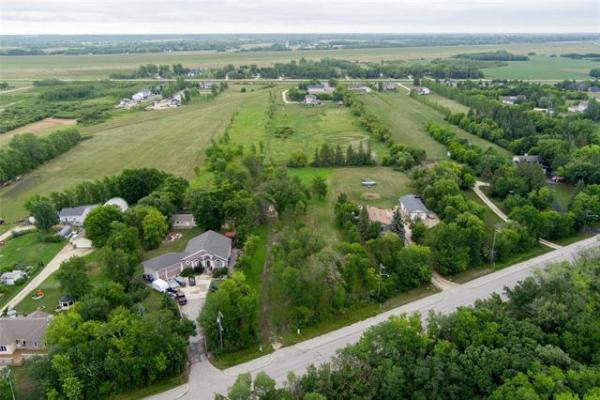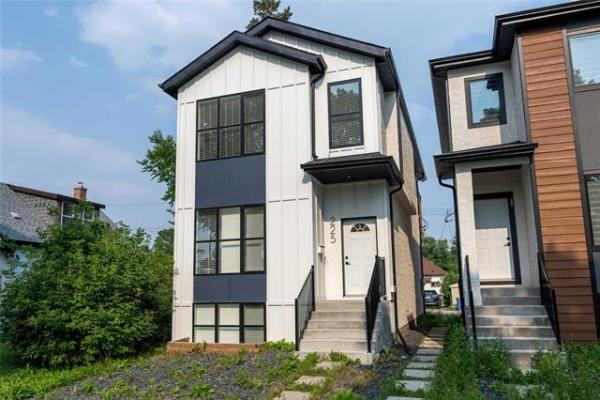
BORIS MINKEVICH / WINNIPEG FREE PRESS
NEW HOMES - 6 Camira Way. Back living area. Todd Lewys story. JAN. 24, 2017

BORIS MINKEVICH / WINNIPEG FREE PRESS
NEW HOMES - 6 Camira Way. Front of house. Todd Lewys story. JAN. 24, 2017

BORIS MINKEVICH / WINNIPEG FREE PRESS
NEW HOMES - 6 Camira Way. Big kitchen with large island eating area. Todd Lewys story. JAN. 24, 2017

BORIS MINKEVICH / WINNIPEG FREE PRESS
NEW HOMES - 6 Camira Way. Front living room. Todd Lewys story. JAN. 24, 2017

BORIS MINKEVICH / WINNIPEG FREE PRESS
NEW HOMES - 6 Camira Way. Master bedroom. Todd Lewys story. JAN. 24, 2017
It’s something all large families require in a home: space.
Not only that, but the different areas found throughout a home must be designed to deliver the flexibility and utility needed to pave the way for seamless living in the midst a world that moves endlessly at warp speed.
With those requirements in mind, Foxridge Homes created The Hampshire. The 2,715-square-foot, two-storey show home version can be found at 6 Camira Way in the steadily expanding Charleswood enclave of Ridgewood West.
"This home — it’s a brand new plan — was designed expressly to meet the day-to-day living needs of a large family," says Foxridge’s new homes consultant for 6 Camira, Philip Musick. "The plan was developed from other plans, as well as useful design tweaks that previous customers had asked for in other home plans."
The result — no surprise here — is a house that is loaded with flexibility and utility from top to bottom. The house’s entrance sets the tone for that theme, Musick says.
"It’s devoted to making entry into the home as easy as possible. There’s a (built-in) bench and closet to the left, and a beautiful art/display niche to the right. Also to the right is a powder room and a mudroom."
He added that it’s not just any old mudroom.
"It’s located next to a walk-through pantry so that you can come right through the garage and into the kitchen with your groceries. It’s a very convenient design feature that families appreciate."
Meanwhile, there’s another space to the left of the hallway that can serve more than one purpose: a den/dining room with six-foot-wide, angled entrance.
"It’s up to a family as to how they want to use it," Musick says.
"It can be used as either a den or sitting room, or as a formal dining room. If you choose to use it as a dining room, there’s a butler’s pantry that’s a great thing to have to use while entertaining."
As might be expected of a house that measures in at over 2,700 sq. ft., The Hampshire’s great room is, in a word, expansive. The fact that a nine-foot by five-foot island isn’t overly obtrusive speaks to just how spacious the area is.
"The island is the home’s command centre — everything flows outward from that area of the kitchen. It seats four and has the counter space required to make it a great prep area. It’s not hard to image four or five cooks working off it to prepare dinner for a large gathering."
While flow in and around the island — and into an informal dining area next to a trio of patio doors — is excellent, Foxridge’s design team didn’t lose sight of the fact that the area needed to be surrounded by style — and, of course, function.
"There’s an absolute ton of (Tuscan) maple cabinets, along with deep pot drawers flanking the stove on either side," he says.
"Countertops are beige quartz, while cabinetry with stainless-style trim surround the fridge. The engineered Old Papyrus engineered hardwoods that run through the entire great room are just gorgeous with their distressed, textured look."
Then, there’s the family room on the other side of the great room, Musick says.
"With its built-in fireplace and (five-tiered) maple entertainment unit, it’s the perfect place to visit after dinner. It also has easy access to a large, raised deck (through the sliding doors off the dining area) that overlooks the water."
Given the main floor’s intelligent, striking design, it’s no surprise that The Hampshire’s upper level exhibits the same characteristics. A brief, functional hallway is surrounded by a diverse collection of spaces.
Directly to the left of the stairs is a loft/media room; a massive laundry room is aligned directly with the hallway, with a big bedroom to its right. The main bath was set in the middle next to a wing that houses another big secondary bedroom — plus the master suite, whose presence is announced by a double-wide entrance.
"Once again, the floor plan is extremely flexible and functional. The loft/media room could be turned easily into a bedroom if need be, while the laundry room is a generous, dedicated space that provides the utility that few homes can offer."
The second floor is then capped off by a master suite that can only be described as palatial. It’s a space that offers a perfect blend of function, light and style, Musick says.
"I refer to it as a space that’s both a retreat and a spa," he says. "Natural light abounds thanks to windows either side of the bed, as well as a trio of piano windows set high on the rear wall. There’s a walk-in closet next to the bed, and the ensuite is positioned across the way."
A truly spa-like space, the ensuite is bright, spacious and beautifully finished. There’s a beige tile floor, six-foot soaker tub set beneath a huge three-piece window, four-foot glass/tile shower, Tuscan maple vanity with dual sinks — and a cavernous walk-in closet.
"It’s the perfect spot to relax, unwind and rejuvenate," Musick says.
Add in a lower level that offers approximately 1,000 sq. ft. of livable space that can be turned into a rec room, additional bedroom, bathroom and storage, and you have a over 3,700 sq. ft. of functional, flexible, fashionable — and fabulously family-oriented — space to enjoy.
lewys@mymts.net
Address: 6 Camira Way, Ridgewood West (Charleswood)
Style: Two-storey
Model: The Hampshire
Size: 2,715 sq. ft.
Bedrooms: 3
Bathrooms: 2.5
Price: $699,900 (Including lot, upgrades, window coverings, landscaping & GST)
Contact: Philip Musick, New Homes Sales Consultant, 204-795-8392




