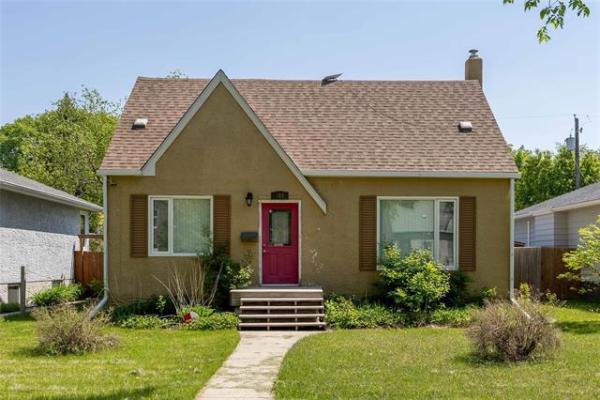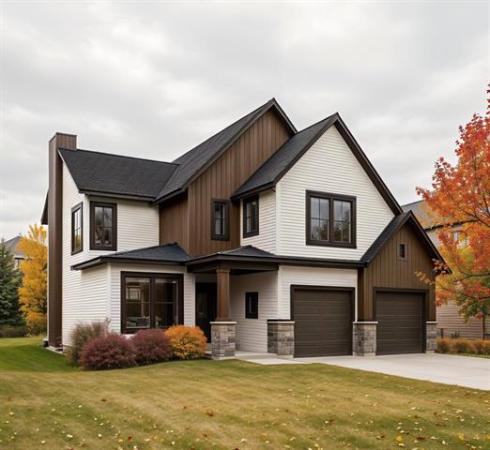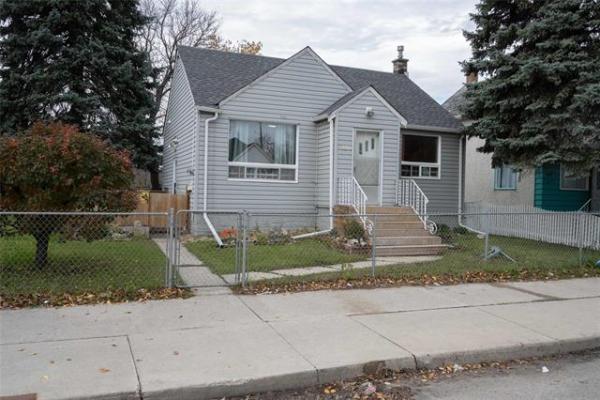




On rare occasions, a new home design will make you stand up and take notice the moment you walk in the foyer.
One such home is 55 Wood Sage Crescent, one of Artista Homes' newest show homes in Sage Creek. After all, it isn't often that you enter a home via a turret-style foyer that has a round, terraced 14-foot ceiling -- and curved, leather-covered bench (situated beneath ornate wallpaper) that you can sit down on to park your loafers (or in this case, winter boots). And that's just for starters, folks.
"No question, this home has some different features," says Artista's Frank Cotroneo. "We really wanted to do something different, and bring something fresh and new to the Winnipeg market from a design standpoint. With that in mind, we thought we'd bring a little bit of the west coast to Winnipeg."
The main focus behind the 2,148 two-storey design, he adds, was two-pronged: to create a separate, yet unified feel between spaces, and to incorporate the home's lower level as a main part of the house. An admirably ambitious focus, no doubt. But was it achievable?
In a word, yes. However, the design -- which incorporates a wealth of oversized windows, seemingly at every angle -- yards of tempered glass and a colour scheme that includes dark, medium and light browns to temper the home's bright interior (thanks to all the windows, particular the six massive windows that stretch from the lower level all the way to the upper level) -- didn't happen overnight.
"It took us and our design team quite awhile to get the balance right," says Cotroneo. "We started with the circular, turret-style foyer to provide a dramatic entrance, then went from there."
Take two steps up from the foyer's brown porcelain tile floor to the dark brown bamboo flooring that runs through the kitchen and adjacent great room, and the first thing you notice are all the windows: no fewer than six that -- along with an 18-foot ceiling -- unite the home's walkout lower level with the main level and second floor.
On the main level, the kitchen is a contemporary design with island area with natural gas stove, plus seating for two to three. Beside the island is a dining area that can comfortably hold six to 10 people, depending on the need; for storage, there's a five-door pantry comprised on aluminum and glass, as well as a host of portobello-finished maple cabinets.
A huge window over a double sink set light brown CaesarStone window allows even more light to enter - not to mention provide a view of the lake out back. Unlike most of today's contemporary floor plans, the living room -- which has a 12-foot ceiling -- is semi-enclosed to heighten the feeling of intimacy. A modular ribbon gas fireplace is the focal point of the space, which features more windows on either side.
To open up the home and allow for increased light flow, Artista's design team utilized loads of tempered glass (with stainless steel bannisters) to frame the upper and lower staircases, and to provide railing around the periphery of the area between the kitchen and living room. From there, all there is to do is look down and admire the un-basement like basement.
"The views both from the main level and the basement itself are amazing -- it doesn't look or feel like a basement at all. These different levels and different looks aren't something people in Winnipeg see all that much, so we wanted to push the envelope and dare to be different. This home as a lot of wow factor, which comes from a west coast-inspired design," he says.
Once downstairs, the separate, yet unified design theme continues. As is the case on the main level, the wall of windows creates a bright feel (and this on a dull, cloudy day); with a bedroom, exercise room, open media room and separate games room - all of which are separate entities that are subtly united by well-placed wall cutouts or more tempered glass - it's truly a lower level with a view, and tons of function.
"A lot of planning went into the design," explains Cotroneo. "We pride ourselves on building homes that have a big wow factor, and all the windows, tempered glass and features like two-sided fireplaces provide that. At the same time, we recognize that a home needs to be functional. I think we achieved that goal on every level of the home."
With an angled upper level (again, with a view) that features three spacious bedrooms -- including a master suite with a fashion-forward wet room, Artista's design team has crafted a unique, yet practical home.
"We're really pleased with how everything turned out," Cotroneo says. "It's a fully loaded home, a home that people should get for the good money they're paying; we did our best to give them their money's worth."
lewys@mts.net
DETAILS
Homebuilder: Artista Homes
Address: 55 Wood Sage Crescent, Sage Creek
Style: Two-storey
Price: $899,900 (lot included)
Size: 2,148 sq. ft. (plus finished walkout basement)
Bedrooms: 4
Bathrooms: 3.5
Lot Size: 54' x 170'
Lot Price: $165,000
Contact: Phil Amero, Royal LePage Alliance @ 295-9289




