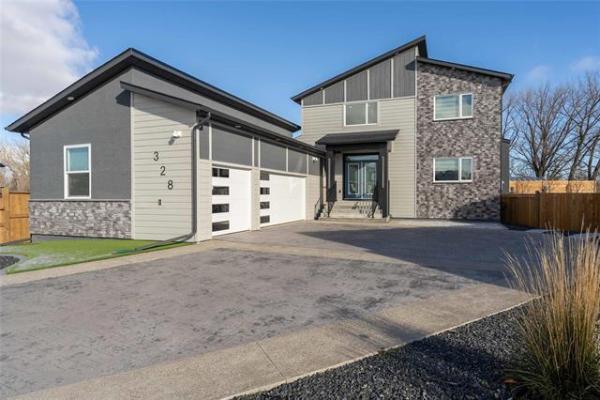


As popular as today's open-concept homes are, it's refreshing when you see a forward-thinking variation on the theme.
Take, for example, 170 Marine Dr., one of Gino's Home's newest show homes: by making a concerted effort to think outside the box, Gino's design team has come up with a floor plan that, while open-concept, has more than its fair share of division.
That's a welcome feature, given the fact so many of today's new homes verge on being too open in their layout.
Suffice it to say, Gino's designers have come up with a new angle on spicing up an open-concept design.
"People love the open design and how the designers used pillars to define the different rooms," says Gino's sales representative, RE/MAX Performance Realty's Phil Mosher. "Not only are the pillars angled, so are the rooms. Each room from the dining room to great room and kitchen are set at an angle, and are open to each other. Yet, the pillars define each area and the angles are really different, and cool."
There are other subtle features that add definition to the great room design: a one-third wall between the living room and kitchen's dinette area, and a curved island -- perfectly proportioned for the space -- that divides the kitchen from both the dinette area and living room. At the same time, flow is seamless thanks to wide aisles and plenty of additional room between spaces.
"It's not a cookie-cutter design," he adds. "It's a unique floor plan that gives you the best of both worlds, open with just the right amount of division that keeps you from getting bored."
No chance of getting bored here: in fact, the angles play out in such a way -- rest assured it was calculated -- the windows have been placed strategically to capture maximum amounts of sunlight.
The result of having large windows in all the right places -- a huge window on the rear wall of the great room, another in the dining room and yet one more in the kitchen (plus deck doors) -- is an exceptionally bright interior. Having the bulk of the windows at the back of the home to capture the southern sun only amplifies the amount of sunlight that enters the home.
Large windows
"No question, the huge windows make the home. Even on dull, cold days, it's still bright inside," Mosher says.
Were the interior also finished in light colours, it would be overkill; you'd need sunglasses in order to negotiate the place without bumping into the pillars.
Thankfully, Gino's designers went with dark maple hardwoods, charcoal maple cabinetry and beige/grey-tinted granite counter tops. An interior that could well have been cold is wonderfully warm. Tucked away off the kitchen is a snazzy little powder room with striped tan/brown ceramic tile floor and a main floor laundry room that add convenience and function to the mix.
Upstairs, the angular theme continues. Not only do the angles add interest, but they also serve another purpose, adds Mosher.
"Angling the rooms maximizes space. As you can see, there's not much of a hallway, so the room gained from that area has been placed in the master bedroom, secondary bedrooms and four-piece main bath."
Make no mistake about it, the master suite is expansive; there's even a small landing between the bedroom and ensuite, with walk-in closet set conveniently in-between. Again, both the bedroom and ensuite are brighter than normal due to being outfitted with large windows.
"This is a killer ensuite," he says. "You get a big jetted tub under that huge window, a big tempered glass shower and all the trimmings that make it a great spot to relax. The finishing quality (off-white ceramic tile floor, beige tile surround around tub and green glass trim) is exceptional, as it is throughout the home."
Not to be forgotten is a (what else) angled basement that offers an additional 750 square feet of well-defined living space -- space that could comfortably encompass a rec room, bathroom, bedroom and storage. Taking a new angle on things may have been a risk, but 170 Marine Dr. (the same home is available at 30 Yacht's Cove) is a refreshing design that's stylish, practical and efficient.
lewys@mts.net
DETAILS
Homebuilder: Gino's Homes
Address: 170 Marine Dr., Van Hull Estates
Style: Two-storey
Price: $459,900 (includes lot & GST)
Size: 1,913 sq. ft. plus 750 sq. ft. downstairs
Bedrooms: 3
Bathrooms: 2.5
Lot Size: 56' x 115'
Lot Price: $135,000 (plus GST)
Contact: Phil Mosher, RE/MAX Performance Realty @ 333-5759 or www.philmosher.com




