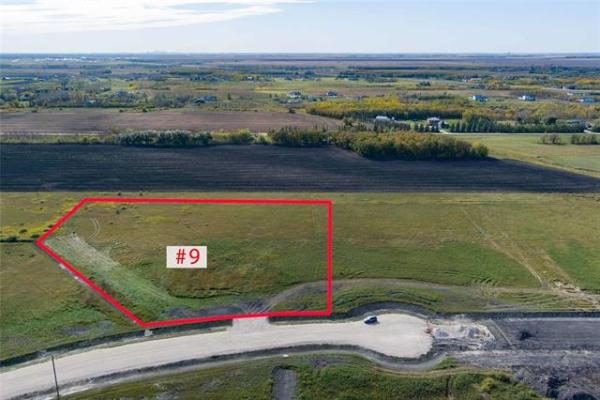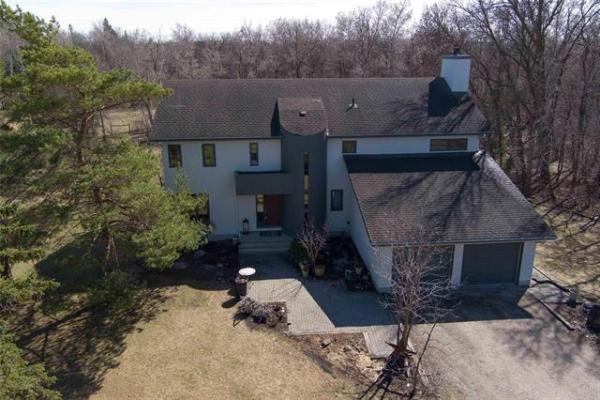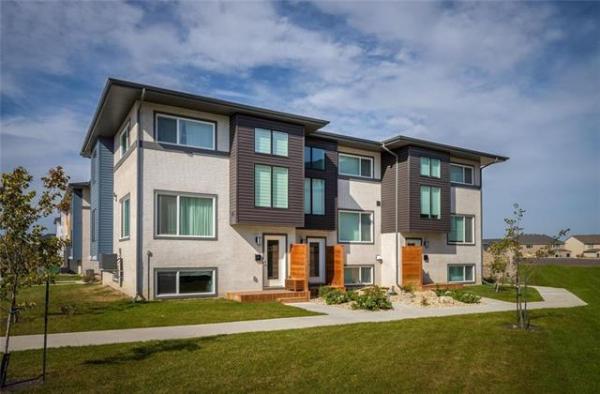



It wasn't long ago that a small plot of land between Rougeau Avenue and Rick Boychuk Bay was empty.
Today, it's due to serve as the future home of 21 individuals, couples or families who choose to hang their hat at Rougeau Gardens Condominiums, courtesy of innovative StreetSide Development Corporation..
"It's an excellent location," says Century 21's David R. Anderson, who's marketing Rougeau Gardens for StreetSide Development Corporation. "You're right in the heart of things next to Regent Avenue, Kildonan Place and all kinds of shopping and amenities -- yet your back door will overlook a park and greenspace, tucked away neatly on a residential street."
Paul Gray, StreetSide's sales manager, says the innovative developer hit the motherlode when they found that particular parcel of land.
"It really fit in with our overall mandate, which is to go green, save green and get green," he says. "That's to say that at Rougeau Gardens, you can go green with a Power Smart R2000 home, save green in energy cost and home value, and get green with one of the city's latest nature reserves, the future Elysian Park, which the townhomes back onto. It's almost like having a private park in your own backyard."
The private, eco-friendly setting is only one of several features that makes Rougeau Gardens worth considering if you're looking for a new home. For those downsizing from a large house of, say, 2,500 square feet or more -- or singles looking for lots of their own space to enjoy, or young families -- it's important to note that these are townhouse condominiums.
That means that there are no fewer than three distinct levels that can be developed, making for a condominum that can measure in at over 2,000 sq. ft.
And with a well-conceived layout on the main and upper levels -- it's open concept, but with enough segmentation to provide necessary separation between individual spaces -- flow is exceptional. At the same, there's enough privacy so you can stretch out without feeling like you're infringing on someone's treasured personal space.
"Simply put, it's an award-winning design," Gray explains. "There's plenty of room to move -- large, open foyer, and open-concept kitchen/living room, yet it's also been neatly segmented by using things like bulkheads and different paint colours to define different areas."
Anderson concurs.
"The plan is excellent -- the designers really had a good sense of what works and what doesn't. In particular, the use of space really stands out. For example, the (optional) pantry in the kitchen, with eight cupboards along a wall that would otherwise be used as display space, works perfectly - it adds all kinds of storage space for the kitchen without sacrificing any space."
For segmentation, there's a large island with seating for four, and a large dining area that fits a table for four comfortably. The living room -- with two large windows and door to a future deck -- is only steps away. Meanwhile, a lowered bulkhead gives the galley kitchen (with dark maple cabinets in the show suite) a cozy feel. Another bulkhead further down then separates the living room from the eating area -- and the ceiling in the living room is higher than in the kitchen to create a feeling of space.
Upstairs, a split bedroom plan (with a big, deep four piece main bathroom in-between) - and large landing - also add to the home-like ambience.
"Again, it's a great plan," says Anderson. "There's all kinds of room to move; the oversized windows in the bedrooms allow all kinds of light to flow into the landing area. It doesn't feel at all like a condominium." Anderson adds that the master bedroom's design is particularly ingenious.
"There's been a huge amount of space devoted to the master," he says. "It's actually 26 feet from the entry to the window on the back wall - with a park view. The bedroom is secluded from the full-sized ensuite (with a large interior storage area) and walk-in closet, which were placed by the entrance for privacy and utility."
Finally, there's the lower level, which can comfortably house a third bedroom, bathroom and rec room area, he adds.
"These condominiums are a flexible design that has something to offer everyone -- in a great location, and with a host of great features. If you're looking for a condominium that has the space of a house - but doesn't require the upkeep, and is in a great setting and location -- consider Rougeau Gardens."
DETAILS:
Builder: Streetside Development Corporation
Condominium Development: Rougeau Gardens
Number of Units: 21 (7 in three separate buildings)
Address: 80 Rougeau Drive
Price, as seen: Starting at $224,900 depending on options
Size: 2,000-plus sq. ft. (including lower level)
Bedrooms: 2 (or 3, with developed lower level)
Bathrooms: 2.5 (or 3 with developed lower level)
Condominium Fees: $259/month
Additional Features: Approximately $27,000 worth of extras -- piled foundation, sprinkler system, double drywall wall system, HRV unit on furnace, PowerSmart R2000 rating and more.
Contact: David R. Anderson, Century 21 Carrie Realty @ 663-7455 or visit www.streetside.ca




