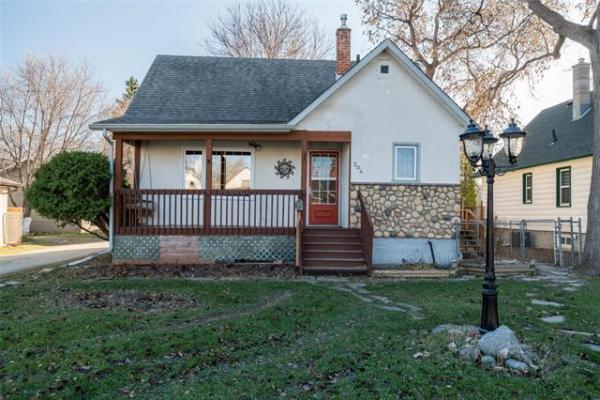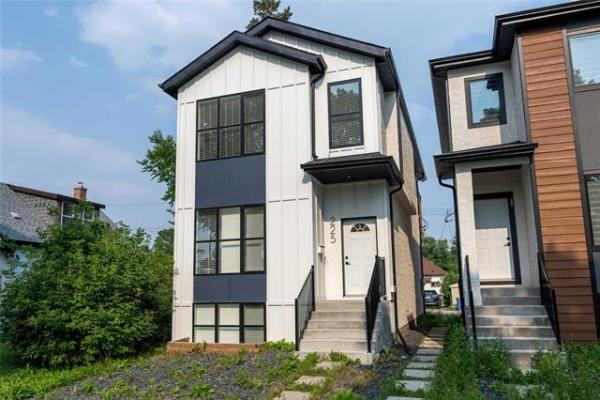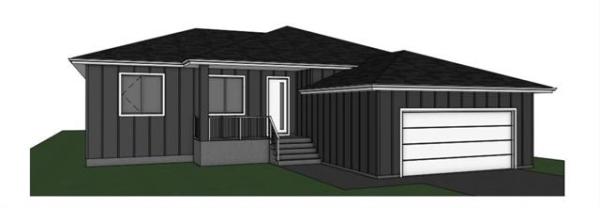
That's why Quest Realty's Paul Saltel, marketing representative for Ventura Custom Homes, is so excited about the Rosedale -- 08, a new 1,108 sq. ft. bungalow show home located in Kildonan Green. The show home is at 46 Mary Andree Way, named after a former school trustee for River East Transcona School Division.
"Compared to the homes -- particularly bungalows -- that you find on today's used market, this home offers unbelievable value," he says. "It's a well-thought-out design that I've sold to retirees, couples with children and singles alike. Ventura has really packed a lot of value and style into this design, which is why it's been so popular."
There are several design features that distinguish the Rosedale -- 08 from other bungalow designs, the foremost being the vaulted ceiling that makes for an extra-high canopy that extends through the primary living space (ie. kitchen, dinette and great room) on the main floor.
"Although it's a very open-concept design, the vaulted ceiling really opens up the great room and kitchen areas to make them feel much larger than they really are. That, and the great flow from area to area makes it a good choice for retired couples who like to entertain, couples with young children they need to keep an eye on, or singles who want to get away from that cramped apartment feel," he says.
The bedroom wing is another welcome feature. Although set well off to the side, isn't hidden by a full-height wall. Instead, a one-third wall -- employed to separate the lower level stairwell from the great room -- defines the bedroom area. That enables additional light to flow into the great room and kitchen, and only adds to an already open, airy feel.
Definition of the different spaces -- great room, dinette, and kitchen -- can then be attained by strategic furniture placement. In this case, the kitchen's island provides the separation required for the placement of the four-person dinette, and a sofa provides a border for the dinette area, while subtly announcing the perimeter of the great room.
"The open design gives you a blank slate in that you can set things up to your taste," says Saltel. "Really, the level of functionality is very high. Women love the island with its extra preparation space, eating nook and pull-out pot and pan drawer, and wide aisles. As big as the kitchen is, there's still plenty of room to put in a dinette. From there, accessing the great room is easy."
Even though the Rosedale -- 08 is reasonably priced, that doesn't mean its interior is spartan. In the kitchen, natural maple cabinets, a beige ceramic backsplash, glossy-finished brown/black arborite counter tops and a medium-brown vinyl (faux ceramic floor) make for a richly-finished environment. An earth-tone colour palette (browns, beiges and whites) and maple doors and trim finish things off in style.
"Hardwoods are also an option in the dining area if you want to dress it up a little more, and, depending on your taste, you can also go with oak doors and trim -- it seems like the older crowd like it more than the maple because they find it a bit warmer," he says. "Pretty much everyone who's viewed the home has been pleasantly surprised by its level of finish."
Another pleasant surprise is just how large the bedrooms are. The secondary bedroom is not only oversized, but has been outfitted with a huge window and deceptively large closet fronted by a maple door (rather than the commonplace bi-fold door -- a refreshing change). That leaves plenty of storage -- and living space -- for toddlers to grow comfortably into teens, if need be.
Likewise, the master bedroom is also larger than expected, with ample room for queen sized bed, two end tables, a big dresser and even a corner plant. With a mid-sized walk-in closet and surprisingly spacious ensuite (with maple vanity and deep tub), the master bedroom has enough style and function to satisfy anyone, regardless of age.
"That's why this design has been so well-received," Saltel adds. "There's enough style, space and function to satisfy anyone."
Two other features have made the Rosedale -- 08 a home with universal appeal.
"The biggest comment we get is that people like the idea of having a back lane -- it allows them to build a garage of whatever size the want out back," he says. "And the basement is also a real bonus. It's huge, with the staircase in the centre, and comes standard with large windows that can be made even larger for a slight upcharge. That's a real key -- you can develop the basement to add one or two more bedrooms, a washroom and storage. If you're looking a home that's a viable alternative to buying used, have a look. This design -- and its value -- will open your eyes."




