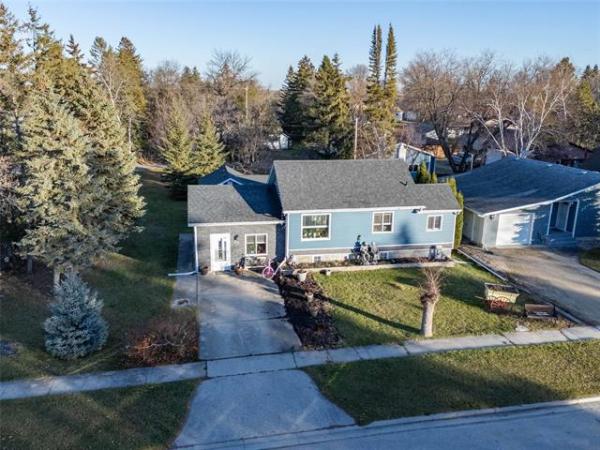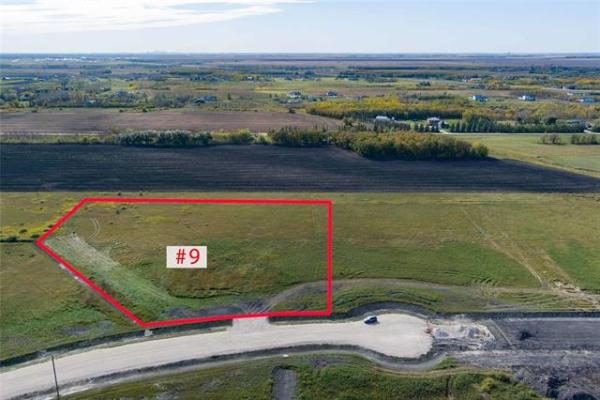


When the designers of Parkhill Homes conceived their newest show home, 32 Cypress Ridge in South Pointe, they had two objectives in mind.
"Because we were building it (a 1,968-square-foot bungalow) on a big lot that backed onto wetlands, we wanted to maximize the views," said Parkhill's Lori Thorsteinson.
"That meant putting all kinds of big windows on the back wall of the great-room area and having a walk-out basement that also maximized views. We also wanted to make it open-concept to make it an ideal space, both up and down, for family living and entertaining."
Let's start with the walk-out basement, which mirrors the main level in its decidedly open-concept layout. With three big windows and a patio door adjacent to the games area, another huge window in the media area and an exercise room with another massive window, it's a bright, exceedingly habitable (not to mention luxurious) spot.
That was the objective, Thorsteinson said.
"We really wanted to bring the indoors and outdoors together, so we put in all kinds of glass, and put tempered-glass inserts in the wall that divides the exercise room from the rec room. The big window in the exercise room adds more light, and a door to the patio increases accessibility," she said. "No matter where you are, you can seamlessly go in and out and enjoy the rec room or the outdoor fireplace and hot tub."
Indeed, with a third bedroom and smashing four-piece bathroom, 32 Cypress's lower level is essentially a home unto itself. Add on a wet bar, built-in computer area (neatly segmented from the media area by a one-third wall) and tons of storage space (highlighted by a big, rectangular room with shelving designed specifically for storage) and even hard-to-please teens could find nirvana, what with all the creature comforts.
"It's a flexible space that we think turned out very well," Thorsteinson said, adding that a handy maple-capped ledge was run along the wall in the games area to provide a resting place for items such as drinks and the odd pool cue or ping pong paddle. "You can definitely do some nice entertaining down here. And the view is spectacular."
Head upstairs via an exceptionally wide staircase -- all the better for moving large pieces of furniture downstairs and to accommodate traffic ascending and descending the stairs while entertaining -- and the feel is the same. Right from the foyer, which is neatly defined from the great room by a tile floor and maple railing with satin spindles, the main living area is open, bright and warm.
"Our goal was to create excellent flow between each area, so the (front-oriented) dining room opens right onto the living room and kitchen -- there's no wall or doorway. To define it, we put a bulkhead overhead that exactly matches its dimensions," Thorsteinson said. "Doing that created something of a tray ceiling. We then hung a nice mod light fixture from the centre to give it a bit of a modern feel."
Meanwhile, the chef's kitchen is subtly defined by an island that comes with a raised eating nook for three, black granite countertop and double sink. Surrounding the island are maple cabinets that come in two distinct hues -- charcoal for the upper cabinets and a warm cinnamon tint on the lower ones. Mocha-stained maple hardwoods warm up the area all the more.
A mirrored backsplash adds style. An angled dinette area surrounded by four vertical windows and a door to the covered deck provides a view of the wetlands behind. Although the view steals the show, it's difficult not to appreciate another sublte design feature -- a walk-in pantry and laundry room (with window) tucked away through a doorway in the corner of the kitchen.
"I think we used the space well there. The kitchen is a very functional area," Thorsteinson said. "Add in a family room with three floor-to-ceiling windows and a gas fireplace with stainless surround (set in dark cultured stone) and you've got an area that can hold a ton of people if you like to entertain. Both the view and amount of natural light that pours in from all sides is incredible."
Last but certainly not least is the secluded and well-appointed master suite.
"There's ample space in the bedroom, which comes with a fireplace (on the left wall) and door to the covered patio. Most importantly, there's a nice, big window that frames the wetland view out back. We made the ensuite simple yet elegant with a heated (tan) tile floor, deep (rectangular) soaker tub and huge tempered-glass shower with tile surround. It's a very nice space to spend time in."
Wonderful water views, a bright, spacious interior and exceptional finishes make 32 Cypress a home that empty-nesters and executive couples in the market for a new house should take a close look at.
lewys@mts.net
DETAILS
Homebuilder: Parkhill Homes
Address: 32 Cypress Ridge, South Pointe
Style: Bungalow
Size: 1,968 sq. ft.
Bedrooms: 4
Bathrooms: 3
Lot size: 60' x 140'
Lot price: $204,900
Price: $776,160 (including GST)
Contact: Norm Mayer, Sutton Group @ 229-1900 or Gary Patterson, Parkhill Homes @ 781-2686




