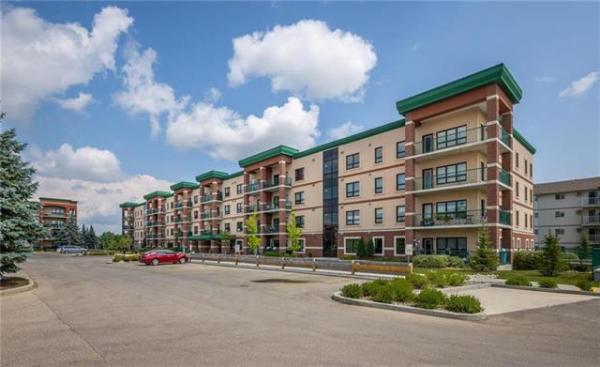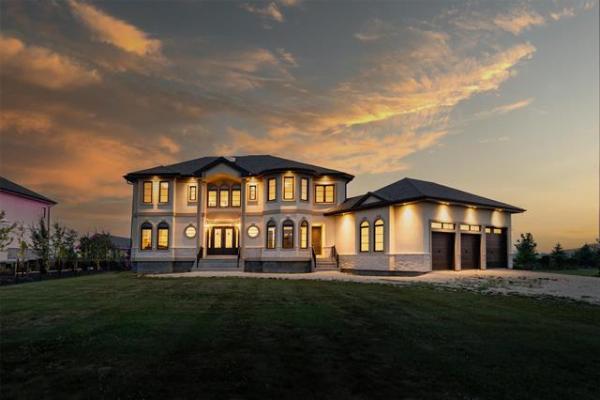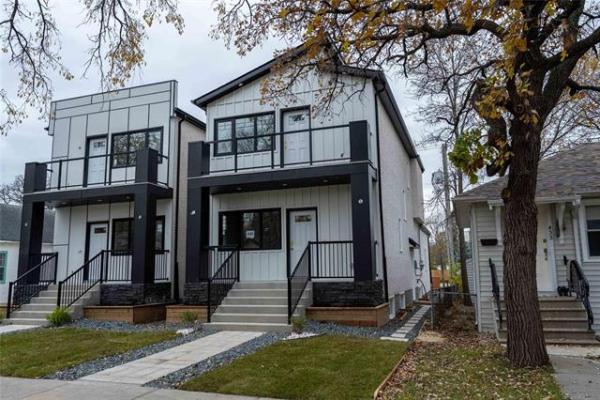




No matter what type of home they're endeavouring to design, Jeff Baertsoen and his design team at Paradigm Custom Homes always has the same objective in mind.
"To us, use of space and functionality is always of paramount importance," Baertsoen says. "With this design (The Stonehaven, a 1,975-square-foot bungalow), we didn't want any wasted space. At the same time, we went a bit more traditional with this one, with a bit more of a country feel."
Indeed, The Stonehaven has a distinct country feel -- that is, within an envelope that's at once energy-efficient and contemporary.
The energy-efficiency comes from the home's Power Smart gold rating; the contemporary styling comes from an open-concept design that isn't too overtly open-concept.
"This is a very energy-efficient home that also has what we consider to be one of our most efficient floor plans to date," Baertsoen says. "The energy-efficient starts from the ground up, where we have a structural wood floor in the basement. We spray-foamed all the joist cavities, and the foundation has an R27.5 insulation value. The R value in the attic is 50. Those and a host of other features make this a very efficient home."
On the main level, a well-thought-out floor plan makes for an extremely efficient layout. From a wide, receptive foyer (where you're greeted by a two-sided gas fireplace), the home essentially is divided into three quadrants: the bedroom wing to the left, great room (living room, kitchen and dinette) area straight ahead and a secluded laundry/mudroom wing to the right.
"First off, we thought it was important to keep the laundry/mudroom area out of the line of sight -- no one wants to see where all your stuff is piled up. At the same time, the mudroom is huge, with our signature Kiddie Kubbie (locker-style) area with a big closet across from it and a separate laundry room," he explains. "We installed coffee-coloured Ceratec Imola Eko ceramic tile to finish the area off in style."
It's then on to quadrant two, an open-concept, yet subtly segmented great room area. That segmentation starts in the foyer, where a two-sided fireplace -- set in dark brown cultured stone (also found on the stairwell wall) -- divides the great room from the foyer. The kitchen is then set far enough to the right to give you a glimpse of what's there, while still preserving privacy (and, mercifully, the mess of dishes by the sink).
"We didn't want the great room area to just be one big box," says Baertsoen. "To combat that, we went with variable ceiling heights -- 11 feet in the foyer, 12 feet in the living room and 10 feet in the kitchen. The different ceiling heights and tray ceilings in both the living room and kitchen also define the spaces and gives the area some different dynamics."
Meanwhile, it's apparent keen attention to detail has been paid to two other key design elements: flow and finishing materials. Thanks to wide aisles and an oversized dinette, there's plenty of room to move in the four-foot-wide by seven-foot-long island kitchen. A different collection of finishing materials then coalesces to create the country ambience Baertsoen and company was looking to effect.
"To create a rustic feel, we went with three-quarter oak hardwoods with a low-lustre finish that not only look very rustic, but are also very wear resistant. For contrast, we went with cream-coloured glazed maple cabinets that have a distinct country flavour. We then finished the kitchen off with granite countertops and a pantry with cream-coloured shelving."
The great room is then finished off by a huge dinette area for six to 10 -- and an expansive living room with built-in niche for a 50-inch flat panel television -- and massive windows that let in loads of natural light.
"We went with the light cabinetry because dark has been in for so long. It's all about the colour palette, and how everything ties in."
Finally, there's the third quadrant, a private bedroom wing that contains all three (large) bedrooms and a main bathroom -- with deep soaker tub set that rivals the master bedroom's ensuite in elegance. Of particular note is the fact there's no tub -- jetted, or soaker -- in the ensuite.
"Only a small percentage of customers want a tub in the ensuite. That's why we put the tub in the main bath and went with a five-foot tempered glass enclosure with body spray in the ensuite," Baertsoen says. "We also went with reverse glazed (brown) cabinets -- the home would have been too bland if we'd gone with lighter colours throughout. You also get a great view of the golf course through three huge windows, too."
With an additional 1,800 sq. ft. of space to develop downstairs, The Stonehaven can be outfitted to offer more than 3,700 sq. ft. of well-used -- and well-appointed -- space in a quiet, private country setting.
lewys@mts.net
DETAILS
Homebuilder: Paradigm Custom Homes
Address: 32 Medinah Dr., Kingswood South, La Salle
Style: Bungalow
Model: The Stonehaven
Price: $547,500 (not including GST)
Size: 1,975 sq. ft.
Bedrooms: 3
Bathrooms: 2
Lot Size: 100' x 290'
Lot Price: $115,000
Contact: Jeff Baertsoen @ 736-4686
www.paradigmcustomhomes.ca




