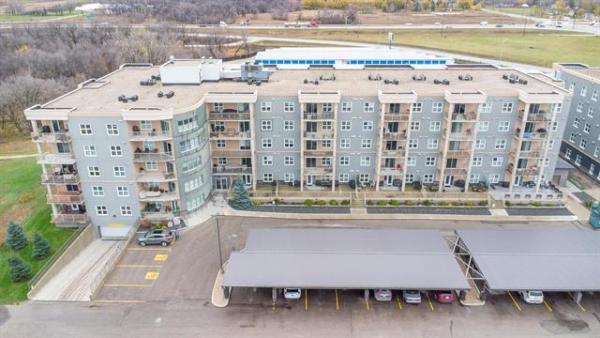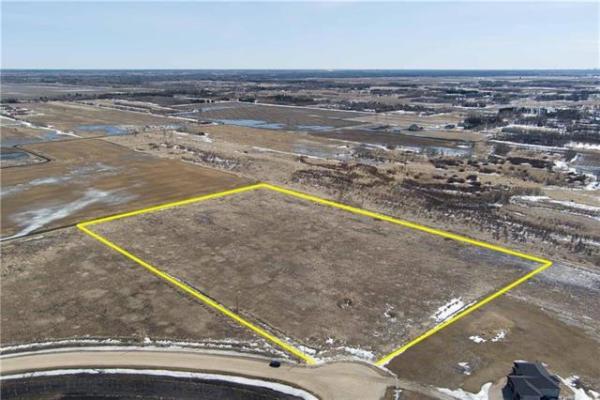


Almost simultaneously, two thoughts occur to you: 1) what a great deal (and then after a few minutes to think about things) 2) what exactly am I getting for (in this case) my $268,000?
In the case of this Odessy Homes bungalow -- located at 15 Terry Fox Dr. in Heartstone Estates -- the answer is more than you bargained for, says Odessy's marketing representative, Gerald Lamoureux.
"To start with you get standard features such as rounded corners, maple hardwood floors and maple cabinetry," he says. "Features like those and a floor plan that can modified to fit the individual needs of customers have been the reason why this design has been so popular for both first-time home buyers and empty nesters."
Case in point is the foyer of 15 Terry Fox, a.k.a. The Drake Two: when the home was designed two years ago, it came with a much wider foyer that did not include a laundry room. Now, the majority of buyers choosing The Drake Two opt for the main-floor laundry room.
"What you sacrifice in space you gain in convenience," explains Lamoureux. "It's positioned right by the garage entrance, and it's only two short steps up or down from the main level. There's also a pocket door that slides across to close it off. It's a feature that pretty much everyone loves, it's so convenient."
As a smaller builder, Odessy may not build as many homes per year as their larger competitors, but that's for a reason, he adds: quality control, and creating homes that have distinct personalities. That philosophy is evident in both the interior layout and finishing. An angled hallway with art niche to the right -- and dark maple hardwoods -- guides you to the two bedrooms and kitchen great room area in style.
"A lot of attention to detail has gone into this design -- for example, all the corners are rounded, and the home isn't one big, wide-open space. Both bedrooms are surprisingly large and well-designed -- even the secondary bedroom has a walk-in closet," Lamoureux says. "The finishing detail is also rich, with little touches like dark maple capping (on the one-third wall that separates the lower level stairway from the hallway leading into the kitchen/great room area), an art niche over the stairs and maple hardwoods that run through the main level. And those are standard features, not upgrades."
All those thoughtful -- and stylish -- features combine to create a home that is warm and functional. Young couples and empty nesters alike will appreciate the fact that the master bedroom has ample room for a king-sized bed (set in a chocolate-coloured alcove for contrast to the tan walls and white ceiling), angled wall to house a large dresser, and two large windows that frame the bed and provide lots of natural light.
"Both the walk-in closet and ensuite are also big, bigger than you might think," he says. "This isn't your average entry-level home. You even get maple vanities in both the ensuite and main bathroom, as well as a large corner shower with tempered glass sliding doors in the ensuite. If you want to take a bath, the (long and deep) main bathroom is just steps away."
Several other pleasant surprises await in the kitchen/great room area, which, thanks to a relatively long hallway, isn't visible from the foyer. Once inside the area, a vaulted ceiling and four large windows on the rear wall make an already large area feel that much bigger.
"It's just a great area -- you get an island kitchen with tons of (dark) maple cabinets and a big dining area -- there's even a niche (painted in robin's egg blue to offer some contrast to the tan walls) at the back. It's a bit of a hybrid area that really works well for family meals or entertaining," Lamoureux says.
Adjacent to the kitchen is the great room, with its grey/beige cultured stone gas fireplace and an inset entertainment unit with dark maple shelving on a robin's egg background. White window casings and baseboards add a welcome splash of contrast and style.
"What can I say -- it's a great room plan," he says. "Flow in the kitchen is great, there's plenty of storage, and you can configure the dining area and great room to meet your needs. Everyone loves this area."
There's one other feature that adds to the home's value quotient: a massive lower level.
"It gives you another 1,250 sq. ft. to work with -- you can put in two bedrooms, a family room and three-piece bathroom without a problem. This truly is a lot of house for your dollar," says Lamoureux.
ODESSY HOMES
15 Terry Fox Drive
Price: $268,140 (including lot & net GST)
Details
Size: 1,290 sq. ft.
Minimum Lot: 38' x 110'
Bedrooms: 2
Bathrooms: 2
Contact: Gerald Lamoureux @ 942-8383 (Pager)
Key Features: Logical, user-friendly floor plan that includes a handy main floor laundry room off wide foyer; open-concept kitchen/great room area with vaulted ceiling and four large windows, island kitchen with breakfast nook for two, oversized dining area with niche for buffet; two large bedrooms including spacious master bedroom with ensuite and walk-in closet; huge lower level ready for development.




