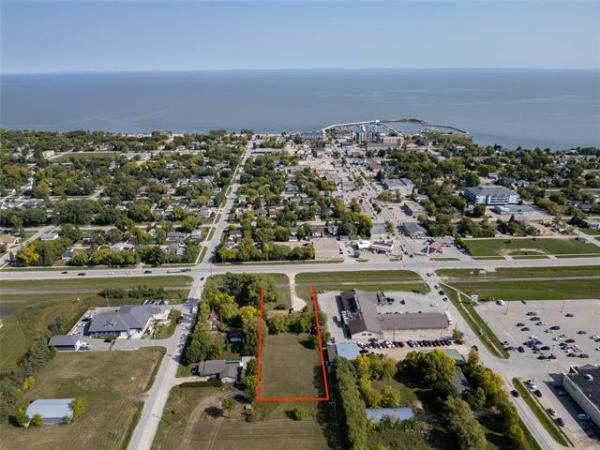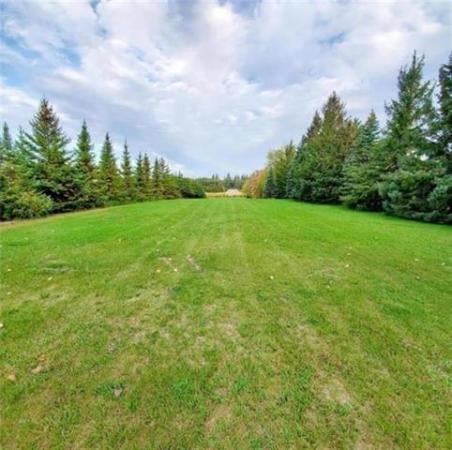



When Jason Arlt saw the lot at 50 Highland Creek Rd. in Bridgwater Forest, he immediately felt a quiet excitement.
That's because he visualized the design of the home right away.
"It was a gorgeous lot with good width (58 feet) backing right on to the wetlands behind," he recalled. "And it was pretty deep at 115 feet, too. The width made for a nice, big bungalow; the water behind made it a ideal for a walk-out basement. Basically, I knew what the house would look like before it was done."
What was the main mission behind the design?
"We knew we had a great lot, so we had to do everything we could to maximize the lake views to the rear of the home," he said.
The best way to accomplish that goal was to line the home's rear wall with windows. Consequently, the dinette area is tucked up against a huge picture window (it isn't difficult to imagine having breakfast there with the sun coming up), while the family room was outfitted with a gigantic three-piece window.
Not only is the view spectacular, with the lake stretching away in the distance, framed by the wonderful variety of homes that surround the water -- but the home's interior is also bright and cheerful; this is a home you'll never get depressed in, even on the starkest winter day.
That said, 50 Highland Creek isn't just all about the view -- there's much more to the design than that.
Instead of going with a customary interior -- a high percentage of today's new homes feature darker finishing materials, along with an earth-tone colour scheme -- Arlt went with lighter tones, with a dash of darker colours in strategic spots for contrast. Take the flooring, for example, said Arlt.
"We went in a different direction there -- it's not only white oak, but it's got a neat texture and flat finish," he explained. "It's a good-wearing floor for pets, kids and all sorts of rugged stuff, which is a bonus. And because it's a lighter colour, it also brightens up the interior. The trend is becoming more toward going with lighter, brighter flooring because people find it more comfortable to live in, on average."
Arlt's design team didn't stop at the flooring when it came to daring to be different with finishing materials. Instead of defaulting to dark maple cabinets, the cabinetry in 50 Highland's island kitchen are maple with an off-white glaze. Rather than an earth-tone tile backsplash, a cool multicoloured glass tile backsplash was installed -- along with dark maple floating shelving that was placed either side of the built-in cooktop.
Additional contrast was added by installing an eight-foot island with dark maple base and a medium-brown quartz countertop. The island also offers an eating nook for three, which complements the (oversized) dinette area, which accommodates six to eight.
"I think everything came together perfectly," Arlt said. "All the colours (including off-white paint) merge together really well, and the dinette overlooks the water by a door to the elevated deck. I even put in a chandelier with a shimmery mylar shade for a contemporary look. The (ribbon-style) fireplace in the family room is also really neat with its stained-glass tile surround and dark-maple entertainment unit."
While the home works well in every area, two others (in addition to the spectacular great room) stand out: the master suite, and the walk-out lower level. Again, it's all about the view -- and more.
"The master suite is all about the view, so we put in a huge window to make for a view that frames the wetlands behind," said Arlt. "It's a bright, roomy space with a spa-like ensuite off it that includes a six-foot soaker tub, five-foot tempered glass shower with tile surround, a heated-tile floor and dual sinks on a quartz countertop mounted on a dark-brown thermo-foil vanity. It's a very therapeutic space to say the least."
With its panoramic view of the lake, the walk-out lower level -- which almost doubles the home's livable square footage -- is a study in ergonomics with bright, open-concept rec room and two bedrooms.
"It divides into different zones -- media area, play/games area, bedroom wing and storage," he said. "We even put a corner fireplace in the media area for a cosy touch. It's a fun, flexible home that has so much to offer families or even empty-nest couples who love to entertain."
lewys@mts.net
DETAILS
Homebuilder: Arlt Homes
Address: 50 Highland Creek Rd., Bridgwater Forest
Style: Bungalow
Size: 1,821 sq. ft. with walk-out basement
Bedrooms: 4
Bathrooms: 3
Price: $799,900
Lot size: 58' x 115'
Lot price: $182,200 plus GST
Contact: Stewart Elston, Realty Executives Premiere @ 781-9999




