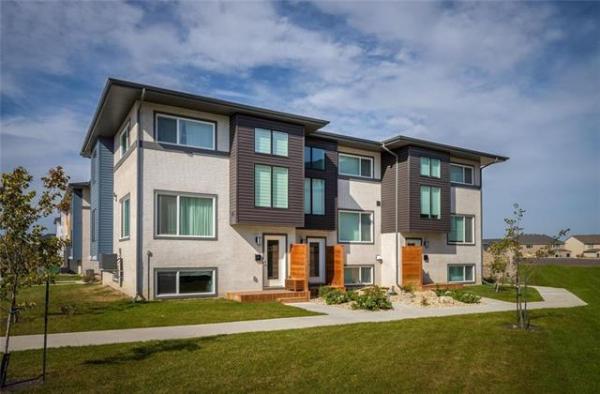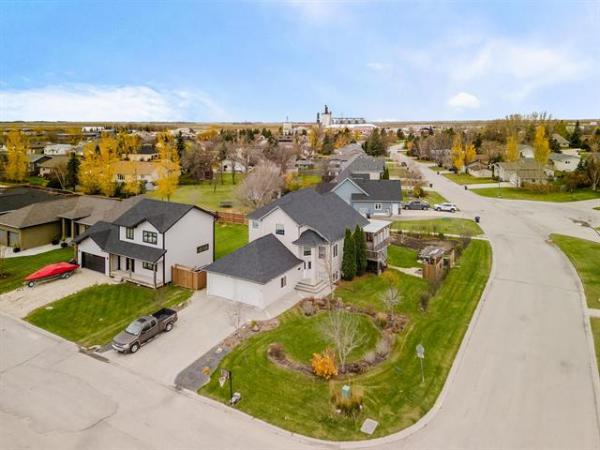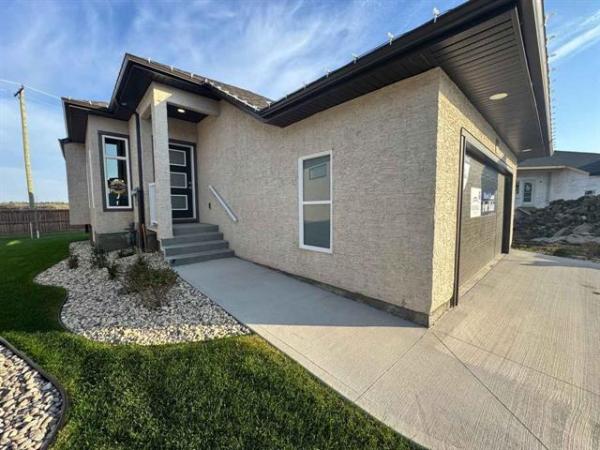This design's two floors total 2,213 square feet of living space.
Inside, a series of handsome columns creates a dignified gallery that ushers guests into the living and dining rooms. When appearances count, serve dinner in the dining room. Afterward, step out to the piazza for a breath of the night air.
Day to day, the kitchen and breakfast nook will bustle with activity. Perfect for family meals, the nook is also a great spot for a student to finish schoolwork under the watchful eye of a parent in the kitchen. Nearby access to the garage saves steps when unloading groceries.
In the master suite, a number of perks provide special treatment for the homeowners. Access to the veranda offers a romantic escape, while a Jacuzzi tub in the bath pampers a weary spirit.
Upstairs, all three bedrooms are a good size and include sizable walk-in closets. The front-facing bedroom also boasts a soaring vaulted ceiling and its own vanity. A convenient laundry chute in the hall helps keep kids' bedrooms neat.
For more information, visit www.houseoftheweek.com. Or call 866-772-1013. Reference the plan number.
Details
Bedrooms: 4
Baths: 2 1/2
Upper floor: 862 sq. ft.
Main floor: 1,351 sq. ft.
Total Living Area: 2,213 sq. ft.
Garage: 477 sq. ft.
Exterior Wall Framing: 2x4
Foundation Options: Slab
Floor plan: Design I-56 has a living room, dining room, kitchen, breakfast nook, four bedrooms, 2 1/2 baths and a utility room, totalling 2,213 square feet. The attached two-car garage covers 477 square feet.
--Associated Press



