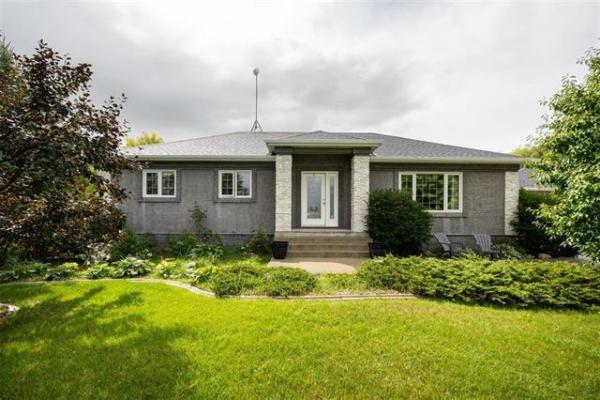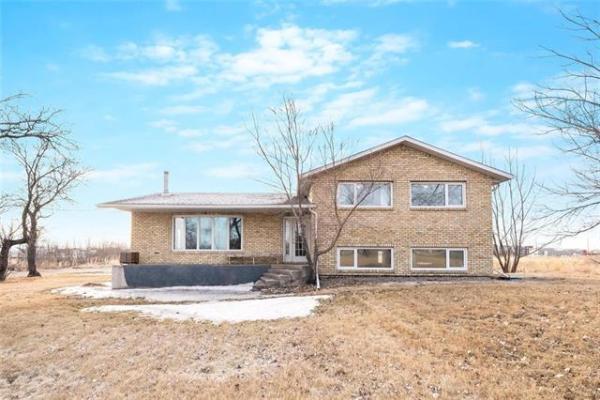


When Gino's Homes' Robert Cotroneo talks about what it takes to build a well-conceived custom home, his answer comes well short of being 25 words or less.
"We try to concentrate on doing the little things right," he says.
Asked to elaborate on his first statement, his explanation is equally as simple: "It's our job to think ahead about how people will live in a home years into the future."
That commitment to detail is front-and-centre throughout one of Gino's Homes latest show homes, an 1,841-square-foot bungalow found at 22 River Valley Drive in Royalwood. From the foyer out, the home has been designed to be as livable as it is stylish.
Case in point is the area fronting the sunken foyer. Finished in the same brown ceramic tile as the foyer, it is more expansive than the average front landing. There's a reason for that, says Cotroneo.
"Because this is a home where people will likely be doing a fair bit of entertaining, we made this area larger than normal so guests can stand around and chat without feeling boxed in," he explains. "The foyer is sunken so that it's a distinct space that's designed for one purpose -- to contain people's footwear."
A stylish design feature -- a rounded wall that sales representative Robb Whitla says always catches visitors' imagination -- then directs you to a hallway to the right. Off that hallway is a den (or bedroom), garage entrance and laundry room, plus a door to the kitchen's pantry.
"The garage entrance and laundry room are separate for a reason -- I wanted the entrance to open onto a bright area with a nice view (the door is directly across from the huge bank of windows in the great room) and more ceramic flooring. After all, the garage entrance is more often than not the foyer for the homeowner."
Whitla adds that with the garage entrance separate, the laundry room becomes an entity unto itself.
"It's a pretty simple concept," he says. "You can close the door to create quiet and separation, and it's big enough for you to go in and do sorting and folding. Everything in this home has a purpose."
That thinking extends into the neighbouring den/bedroom, adds Cotroneo.
"Although we consider it to be a den, it's also been set up to be turned into a bedroom if need be," he says. "It has a big double closet, a niche for shelving beside the closet, plus a big window. The idea is to create flexibility. At one point in time, the owners might want to use it as a bedroom. When that purpose has been served, it can then be turned into a den without a problem."
While the open-concept kitchen/great room is a study in artistry with its three-quarter-inch maple hardwoods, black granite countertops and finely sculpted maple cabinets, utility was the foremost concern.
"Again, it's about doing the little things right," says Cotroneo. "The pantry not only connects with both the kitchen and hallway, there's also a separate entrance off the hallway for easy access. We then put the cabinetry and countertops on the outside to open up the kitchen for cooking and entertaining purposes. There's circular eating nook for two to three, and an extra-large area (with buffet niche) for a table for four to six by the deck doors and two large windows. There are three more large windows (all windows in the home are tri-pane) in the great room to make for a bright, well-finished area."
The home's piece de resistance comes in the form of a master bedroom that runs off the cosy great room (which features a gas fireplace set in beige brick-like ceramic tile).
"This is another example of Gino's commitment to doing things right. The choice of colours (chocolate brown, tan and white) and trim (maple baseboards and door trim) makes for a warm, relaxing feel," Whitla says. "There's a big south-facing window to let in light, deluxe ensuite with corner-jetted tub, four-foot tempered-glass shower and gorgeous beige ceramic tile. It's everything you can ask for in a master suite."
Cotroneo adds that with 1,700 sq. ft. of livable space downstairs due to steel-beam construction (walls are lined with R24 insulation -- it's a PowerSmart home), there's more than 3,500 sq. ft. of space to enjoy.
"More importantly, we went with engineered floor joists 16 inches on centre, heavy-duty teleposts and spray foam to enhance the insulation. We've done our best to get all the details right to make this a home that will be livable not only now, but well into the future."
Details
Homebuilder: Gino's Homes
Address: 22 River Valley Drive, Royalwood
Price, as seen: $498,800 (including lot & net GST)
Size: 1,841 sq. ft.
Minimum Lot Size: 58' x 120'
Lot Price: $120,000
Website: Call Robb Whitla @ 999-7622 or see www.ginoshomes.ca




