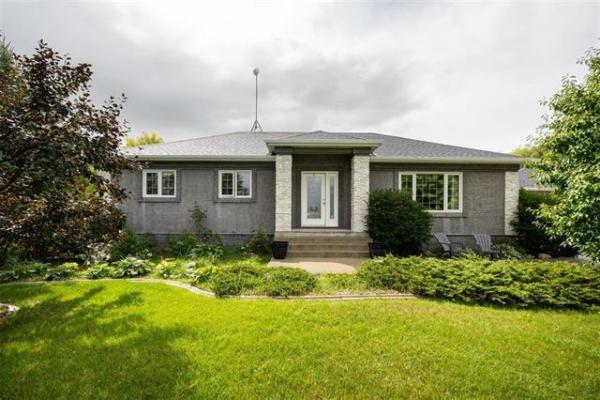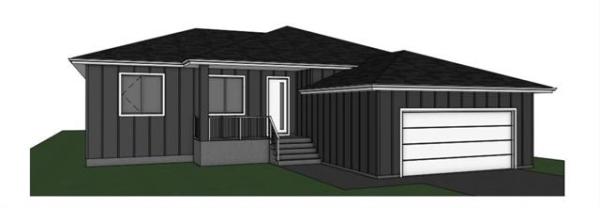




Looking out an 18-foot wall of southwest-facing windows, which drench the lightly-toned hardwood flooring of the home's great room in late afternoon sunlight, you can't hear the sound of rush-hour traffic outside. Or for that matter, can you even notice a train passing near the custom-designed, 2,400-square-foot home at the corner of Wilkes Avenue and Liberty Street.
Most homebuilders might have shied away from the location, but not Jay Kravetsky, a self-taught custom designer whose nearly two decades of experience in the construction business has culminated in his vision of what a dream home should be.
"Nothing in this house is cheap, and maybe that's my problem," he says, adding he is a big fan of Mike Holmes of the popular television building program Holmes on Homes.
"I like to build with quality, and build it right the first time."
And that starts from the foundation upward, built on piles and with an unfinished basement with an R-50 insulation rating. The piles and a dirt berm, which runs along the property's 363-foot north side along Wilkes, insulate the home from the sound of civilization -- like passing trains and speeding automobiles.
It's also for this reason he designed the home to be centred around the south-facing great room. With an 18-foot-high ceiling and enormous windows, the great room is indeed aptly named.
At one end of the space, which stretches more than 33 feet across, is an open-concept kitchen with stainless steel JennAir appliances, including a downdraft indoor gas barbecue, embedded into the dark granite countertop of a five-foot by seven-foot island.
"It's bigger than some kitchens," realtor Gary Bachman says of the island. "In older homes, a person would be stuck in the kitchen cooking, missing out on all the fun when entertaining company."
Kravetsky, who says he loves to cook, had that in mind when designing the open concept. The home is ideal for entertaining, he says, with the great room's deck doors opening onto a 60-foot-wide attached wood deck in the backyard -- perfect if you really want to barbecue outside instead of indoors.
Although the south-facing wall, consisting of several six-foot-tall, triple-pane, gas-filled windows, offers great views of the yard and rural landscape at the edge of the city, even better is the one from the staircase and open hallway that overlook it.
"Imagine waking up and seeing deer in your backyard every morning," Kravetsky says, standing on the mezzanine overlooking the main living area and backyard.
The staircase and open hall, which leads to two bedrooms and a full bathroom, is one of the more unique features of Kravetsky's design.
The guard rails are made of a structural glass system, lined with a stainless steel top rail, while the open-stair design of the staircase features solid maple stairs. Both add to the home's sense of open space and natural light.
When it does come time to switch on the lights, Kravetsky assures the effects are just as brilliant.
"Instead of going with pot lighting everywhere, I decided to use high-end hanging fixtures, which aren't cheap," Kravetsky says. "Some people thought it'd make for strange lighting, but you should be here at night. It's spectacular with the lights on."
You can almost imagine being curled up on couch near the gas fireplace, the moonlight beaming down with just enough light from the delicate halogen lighting hanging overhead to comfortably read a book.
Next to the gas fireplace, which is ensconced in cultured stone, are built-in wall cabinets that are designed for the media centre if taking in a flick is more your speed. Behind that wall is a media crawlspace room that separates the great room from the master bedroom.
"With most entertainment centres, you have all these cords for your equipment and no easy way to access them," he says. "This way, all you have to do is open this door and walk in."
Just off the great room, at the opposite end of the kitchen, is the master bedroom, which also faces southwest and has access to the deck. Its ensuite bathroom and attached walk-in closet combined are almost as large as the bedroom. That is not to say the bedroom is small. Rather, the bathroom and closet are expansive. A steam shower, with seamless glass doors, has two showerheads and a custom, faux-granite bottom, specially imported from Phoenix.
"This pretty much guarantees no water will ever leak out of the shower at the bottom," he says.
The floor is heated and covered with porcelain, oversized tiles. His and hers vessel sinks are set atop a granite countertop. A pedestal bathtub sits underneath a large frosted-glass window, providing soft, natural light. And the toilet is separated from the rest of the room in a small water closet, large enough to hold a good selection of reading material.
Off the bathroom is the lushly carpeted walk-in with just about every closet organizer a fashionista could want. If it had windows, it's big enough to be another bedroom. (The home has three bedrooms, and a main-floor office that could easily be a fourth.)
At the opposite end of the home is the large attached garage. It could be a three-car garage. It could even be a four-car garage. At more than 900 square feet, it could be someone's condo. Insulated and heated, it has a garage door wide enough for three vehicles and with high enough clearance for an SUV with a Thuile on its roof to pass easily underneath.
"Did you notice the garage when you came here? It's hidden," he says, adding many new homes seem to be mostly garage at the front. "I want to see the house. I don't want to see a garage."
And why wouldn't he want to show off the house? It's the product of his passion for homebuilding -- the biggest and boldest of the four homes he has custom-built thus far.
"I've gone far beyond every standard and code to make this house have its own unique look," he says proudly. "I really do enjoy what I do, and I have to."
And it shows throughout -- from the high-quality Moen and Kohler faucets to the built-in vacuum with retractable, hideaway hose that can reach every-part of the home.
And like the entire home, the vacuum is built to last too.
"The house could sell 10 times and that vacuum will still be under a life-time warranty."
Details
Size: 2,405-square-foot, two-storey home with attached three-car garage at 1200 Liberty Street in South Charleswood
Price: $599,000
Features: two full baths and one powder room on main floor, front-loading Maytag washer and dryer, main-floor office, 14-foot-by-60-foot wood deck in back, 18-foot ceiling in great room, high-end hanging light fixtures throughout home; stainless steel JennAir appliances in kitchen
High-Tech: all rooms wired for high-speed Internet, satellite, phone; special crawlspace room provides rear access to media centres for both great room and master bedroom
Baby you can park my car: 900-square-foot garage with keyless remote entry (works for other doors to home) and combination locks; VacuFlo central vacuum system that includes 60-foot retractable hose
Green: 95 per cent high-efficiency furnace, two-and-half-ton air-conditioning unit, heat recovery system for additional efficiency, steel beams in basement; silent flooring system, 1,400-gallon (5,298 L) fresh water tank, 1,750-gallon (6,622 L) septic tank, 60-gallon (270 L) hot water tank with hot water recirculation system (no running taps waiting for hot water)
Lot Size: one acre (157 feet or 47m in front, 83 feet or 25 m in back, 356 feet or 108 m on south side, 363 feet or 110 m on north side); taxes not yet assessed




