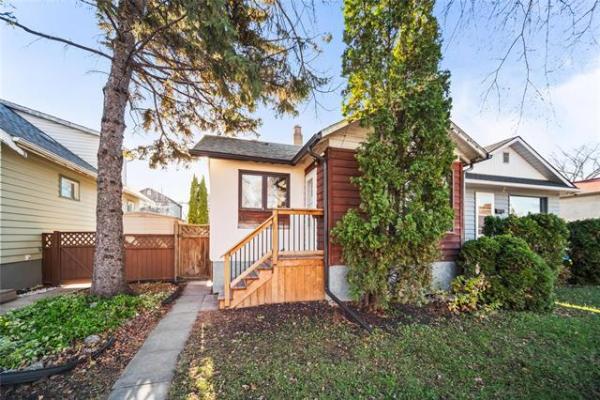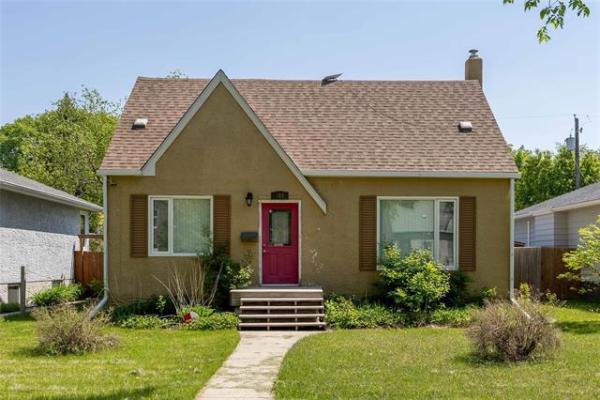



Forward thinkers might call it a long-awaited bit of Eden on Edison.
The fact is, there presently isn't a 50-plus condominium in North Kildonan that comes close to offering what those at 455 Edison Ave. will offer when the first 58 units are ready for occupancy in late spring or early summer of 2012.
"It's a very ambitious project," said Royal LePage Dynamic Real Estate's Dave Spiers, who's teamed with stablemates Darryl Walsh and Ute Vann to market the project. "That said, I think people should know that it didn't happen overnight. The Fraternal Order of Eagles actually started looking for land two years back..."
As soon as they laid eyes on the expansive piece of infill property they found a kilometre or two off Henderson Highway, the powers-that-be-at the Order of Eagles knew they'd found a site large enough to hold a large complex that would unfold into three phases over time. They then brought in Boretta Construction and renowned architect Ernie Walter to bring their vision to life.
The state-of-the art condo complex will be spread over three levels, with the first being covered parking. Construction is to begin this spring.
"At the present time, there's nothing in this end of the city like it, and perhaps nothing in the city," Walsh said, adding curb appeal should be high thanks to the building sporting a hardiboard and stone exterior. "It's going to be an all-encompassing complex that will contain an incredible cross-section of amenities, including features found in supportive living projects and more costly (higher-end) complexes."
To start with, the front entrance will be one-and-a-half storeys high with a sheltered canopy. Inside, residents will be greeted by a welcoming, well-appointed lobby whose focal point will be a large, ornate fireplace. The most prominent exterior feature will be a fountain that welcomes residents and guests to the complex in style.
Spiers added that's only the start of the amenities.
"This complex is literally going to have every conceivable amenity from a virtual oasis that comes in the form of a greenhouse/lounge that will be a very refreshing place to spend time. It will be adjacent to the common rooms, with the greenhouse acting as a garden area that comes complete with comfortable seating for residents to enjoy, and shelving that's available for individual use.
"There will also be a fitness area, library, billiards room and car wash. There'll even be planting areas."
Just as there will be plenty of room to roam through the complex, suites also figure to be spacious and well-appointed.
"The suites will be generous in size, starting at 1,024 square feet and going up to 1,266 square feet," Spiers said. "Not only will they be a good size, but they'll also surpass sound requirements by 10 per cent due to fire-rated double wall construction, a layer of gypcrete between the floors and joists insulated with both soundboard and drywall."
Suite interiors will be a contemporary open-concept design, with solid oak cabinets, vinyl flooring (kitchen, bathroom) and carpet (bedrooms) being the standard finishes.
"They (the suites) will also come equipped with five appliances, an in-suite laundry area, an 8' x 11' balcony (with heated storage unit), their own heating and cooling system (electrical forced air heating) and energy-efficient lighting," added Walsh.
"Parking spots will be oversized at 22 feet long by 10 feet wide. If residents want to upgrade finishes to, say, granite counter tops and hardwood floors, that's possible."
Last -- but certainly not least -- is the complex's location, Spiers said.
"It will offer residents a combination of a quiet residential neighbourhood along with easy access to local services and amenities," he said. "It's close to Henderson Highway, so residents are only minutes from fine dining, shopping, churches and medical facilities. Public transportation to complement planned shuttle services will further enhance this great location."
To date, more than 25 per cent of the 58 units in phase one have already been reserved. That's not surprising, Spiers said.
"When you add affordability into the equation -- the suites are selling from $229,900 to $288,754 (with condo fees ranging from $304 to $364, which includes all utilities) -- this project will entice people to leave their homes.
The Eagles have done a first-class job with this project. It's going to be a beautiful place, with move-ins expected to start in May or June of 2012 when everything's completed."
For more information on 455 Edison, see www.455Edison.com or call Dave Spiers, Darryl Walsh or Ute Vann at 989-5000.




