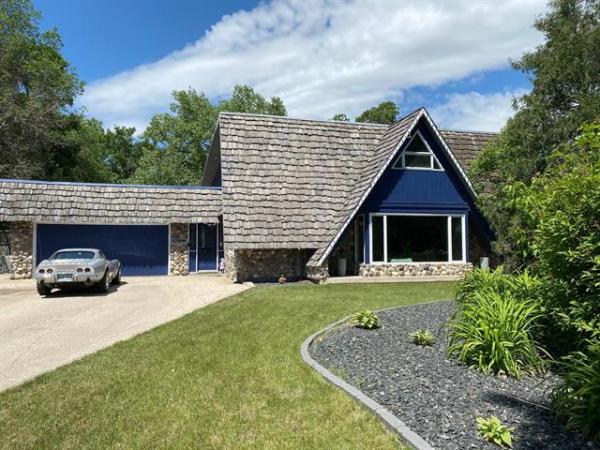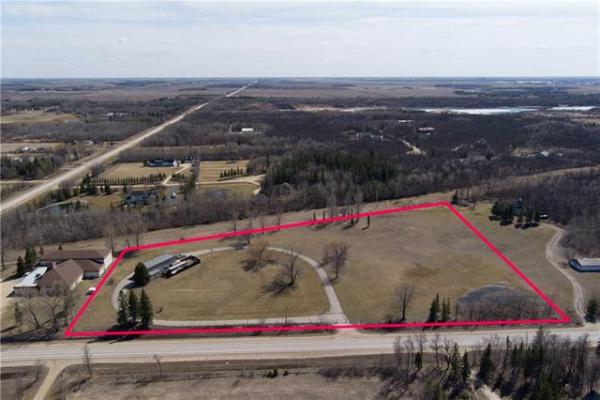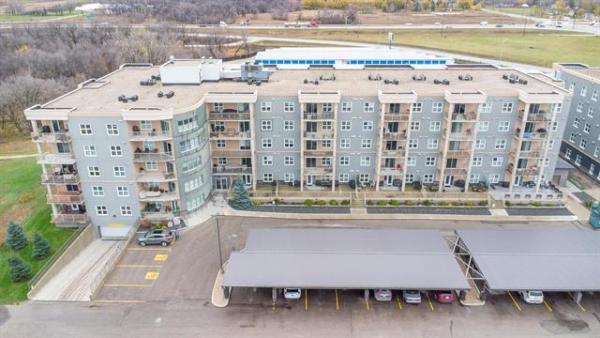
Todd Lewys / Winnipeg Free Press
A tranquil ensuite bathroom has dual sinks and a custom shower.

Todd Lewys / Winnipeg Free Press
Set off in its own wing, the home's master suite features a vaulted ceiling, warm feature wall and big walk-in closet.

Todd Lewys / Winnipeg Free Press

Todd Lewys / Winnipeg Free Press
The home's great room is designed to be both navigable and cosy.

Todd Lewys / Winnipeg Free Press
The bungalow at 14 Southdown Lane is cleverly designed and features more than 3,300 square feet of livable space.
There’s a risk that comes with designing a new home with a wide-open floor plan.
That risk? A great room that feels cold and cavernous and lacks personality.
Fortunately, Avanti Homes’s design team recognized that potential pitfall and designed 14 Southdown Lane’s great room accordingly.
"A wide entrance takes you right into a wide-open great room," says David Phillips of Century 21 Carrie.com, who’s marketing the 1,762 sq. ft. bungalow along with stablemate Konstantin Landel. "Although there’s lots of space, the flooring (coffee-coloured engineered hardwoods) sets the tone for the area. It creates a warm, welcoming feel that just draws you in."
At the same time, that volume is a feature that families will appreciate, Landel adds.
"The foyer is set beneath a 10-foot ceiling that graduates to a 12-foot ceiling (over the landing between the foyer and great room) and then to 14 feet at the peak of the vaulted ceiling in the great room," he notes. "An open lower level staircase opens up the foyer even more. You never feel as if you’re lacking space in this home."
In short, 14 Southdown’s great room — the hub of the home — features a wonderful balance of light, warmth and navigability.
While the rich hardwoods blend beautifully with the other finishes — taupe and off-white walls, light/dark Portobello maple cabinets, two-tone taupe quartz countertops, a gorgeous herringbone tile backsplash and gas fireplace with taupe cultured stone surround — a glass-filled rear wall allows tons of natural light to stream into the great room.
"It comes from all the windows on its rear wall plus a window over the stairs and front door with sidelight, transom window above and glass centre," Phillips says. "The windows in the great room also face west, so you get gorgeous sunsets in the evening. The vaulted ceiling allows for extra windows up high, which increases the amount of light that comes in."
Then, there’s the great room’s intelligent layout, which endows it with a navigable, yet cosy feel.
Each space is generous, yet well-defined and accessible. The kitchen is defined by a big, angled island with notched eating nook that — because its two seats are recessed — opens up a wide aisle-way between the kitchen and family room that leads into the dining area at the kitchen’s rear.
And while the kitchen is huge — there’s tons of cabinet and countertop space, plus a corner pantry — there’s still plenty of room for a table for six to 12 in the informal dining room, which also comes with a built-in sideboard.
Meanwhile, a patio door set between the kitchen/dining room subtly divides those two spaces from the family room, while providing seamless access to a big composite backyard deck.
"It’s a wonderfully functional area that’s perfect for family life or entertaining," Phillips adds. "The other great thing about it is that many of its luxury touches are standard, such as the maple cabinets, quartz countertops and tile backsplash. While the engineered hardwoods are an upgrade, laminate plank floors are standard. Avanti’s philosophy is that custom is the new standard."
The custom design also features a floor plan that promotes privacy, Lindel says.
"Families who’ve been through the home have really liked the split bedroom design. The two kids’ bedrooms (which also benefit from vaulted ceilings) are on one side of the home (next to the foyer) in their own wing with their own bathroom, while the master suite is well away from them in its own private area."
And what a master suite it is, set off in its own wing next to a lavish main floor laundry/mudroom.
"The master suite features a vaulted ceiling for extra volume, a huge window with transom above to let in extra light and a warm taupe feature wall behind the bed," Phillips says. "It also has a big walk-in closet with built-in wooden shelving and drawers — another standard feature."
A tranquil ensuite enveloped by soothing earth tones then caps off the owner’s suite in understated style.
"The (grey/taupe) vinyl tile floor is complemented nicely by a Portobello maple vanity with quartz countertop and dual sinks — and a custom (five-foot) shower with barn-style doors, rain shower head and beautiful (taupe) tile surround," he adds. "It’s a very relaxing space."
Meanwhile, more than 1,600 sq. ft. of space is available for development downstairs, taking the home’s total square footage past the 3,300 sq. ft. mark.
"Another standard feature is that the basement comes with a nine-foot ceiling," Lindel says.
"You can easily put in two bedrooms, a huge rec room and bathroom and still have plenty of storage space left over."
The home also comes with several other standard features including an attached garage with insulated attic — and manufacturer-installed doors and windows.
"All the windows and doors in the home are installed by JELD-WEN. That makes for better overall quality," Phillips says. "And little things like extra insulation in the garage make a big difference in the home’s quality, too. With Avanti Custom Homes, you get a beautiful, well-built custom home — and you don’t have to pay for all the little extras, which can really add up."
lewys@mymts.net
Address: 14 Southdown Lane, Headingley
Style: Bungalow
Size: 1,762 sq. ft.
Bedrooms: 3
Bathrooms: 2
Price: $689,900 (Including land & GST)
Contact: David Phillips or Konstantin Landel, Century 21 Carrie.com, 204-987-2129



