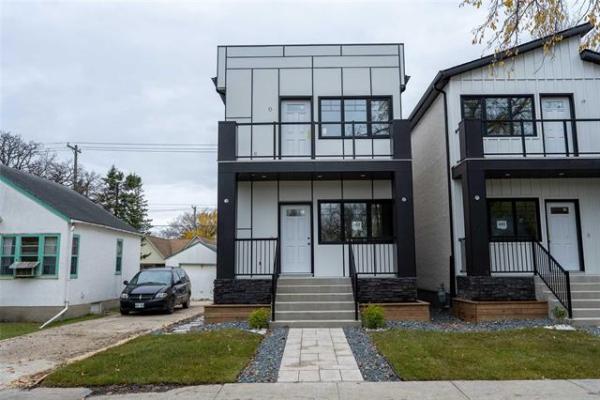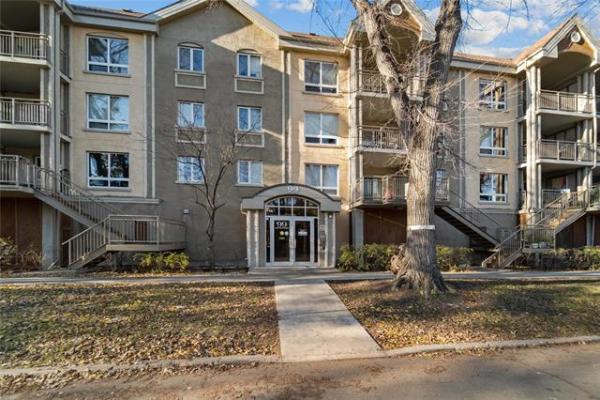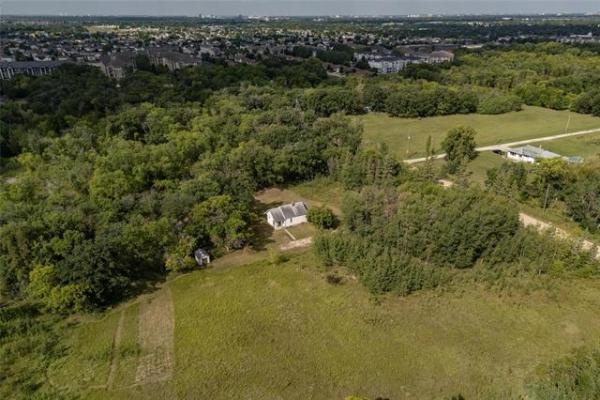



As a first-time homebuyer, or as a buyer looking to move up to a bigger, newer home, it can be difficult to know whether to buy a new or resale house.
But when a reputable builder -- in this case, Randall Homes -- comes to the table with a design that offers all kinds of livable space spread over three levels (and let's not forget the 20-by-22-foot detached garage out back), the decision becomes quite elementary.
The home we're referring to here is The Fremont A, a 1,754-square-foot two-storey show home at 300 Sage Creek Boulevard in Sage Creek. Add in a lower level that offers more than 600 square feet of space to develop into a rec room, bedroom/den, exercise room and bathroom, with another 200 square feet of space left over for a big mechanical/storage room and you have a house that offers, as the saying goes, great bang for the buck.
"For the price, The Fremont A offers tons of features you'd expect to find in a larger home," says the Randall sales representative, Cornerstone Properties' Erv Single. "It's a home the first-time homebuyers and those looking to move up -- in most cases, young people with young families -- should consider."
Indeed, The Fremont A does have a lot to offer, starting with an interior that's exceptionally bright, roomy and well laid out. On the main level, the bright interior comes courtesy of a pair of huge bay windows that essentially book-end the front and rear of the house.
While the bay windows let in copious quantities of light, they also serve another purpose: Their recessed centres add more space to whichever room they've been placed in. In this case, the kitchen's dining area gains about two feet, which expands an already large space that much more.
The same goes for the front-oriented family room. The two-foot niche created by the bay window makes a perfect spot to place a couch. That extra space increases flow and overall livability.
"It's a wonderful layout that makes for good traffic patterns, so you'll never have to deal with congestion while you're entertaining or playing with the kids," Single says. "This home lends itself to many lifestyles -- semi-formal, casual or just totally informal."
Essentially, The Fremont A is a home that seamlessly blends style and function. Take the island kitchen, for example. First, the island was angled to maximize aisle widths to increase ease of movement. Second, the island offers plenty of preparation space, storage space, an eating nook for two and a niche for a built-in dishwasher.
Cappuccino maple cabinets, dark brown laminate countertops and a smart and easy-to-clean faux ceramic vinyl floor combine with a taupe colour palette to create a warm ambience. A corner pantry and built-in computer desk add utility. A wide, sunken back landing with handy powder room and wine rack on the end of a one-third wall that divides the landing from the dining area increase the utility all the more.
Meanwhile, the upper level, which encompasses three bedrooms, a four-piece bathroom and large laundry room, is at once spacious and private.
Functionality is front and centre with two large secondary bedrooms, the well-positioned laundry room and a main bathroom that contains a soaker tub/shower combination. The master suite, positioned off to the side down a brief hallway, is not only private, but has room to spare.
"The upper level is a great design," says Single. "The laundry room is in a perfect spot and the master suite is simply huge with the ensuite (which has another soaker tub and dark maple vanity) off to the side. There's excellent separation and lots of room for a king-size bed and furniture, plus a huge window that lets in lots of natural light."
Overall, The Fremont A is a very bright, functional home that features a good floor plan and attractive finishes. In short, it's food for thought for first-time homebuyers and those wanting to move up to a second home that has more space and style.
"Really, the value this home offers is unbelievable," Single says. "The space and features it comes with are hard to beat for the price."
lewys@mts.net
DETAILS
Homebuilder: Randall Homes
Address: 300 Sage Creek Blvd., Sage Creek
Model: The Fremont A
Style: Two-storey
Size: 1,754 sq. ft.
Bedrooms: 3
Bathrooms: 2.5
Price: $359,900
Lot size: 38' x 96'
Lot price: $79,400
Contact: Erv Single, new homes sales representative/Cornerstone Properties @ 228-1174




