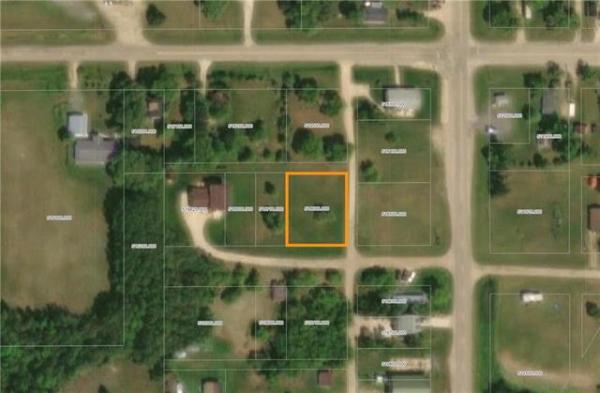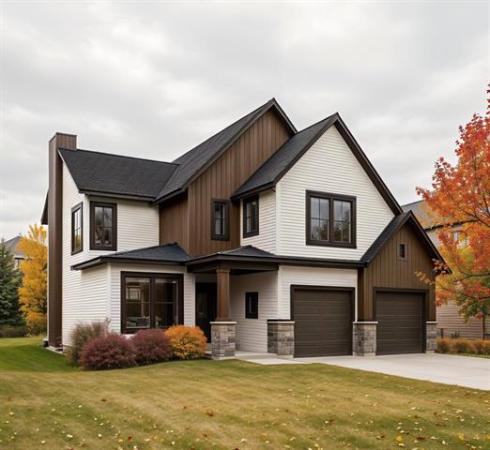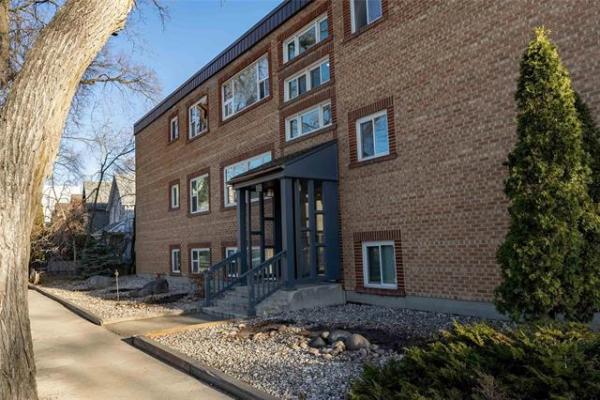
WAYNE GLOWACKI / WINNIPEG FREE PRESS

WAYNE GLOWACKI / WINNIPEG FREE PRESS
Bathroom

WAYNE GLOWACKI / WINNIPEG FREE PRESS
The bathroom off of the master bedroom.

WAYNE GLOWACKI / WINNIPEG FREE PRESS
The kitchen is a chef’s delight with a wealth of cappuccino maple cabinets, earthy granite countertop and portobello maple island.
It’s something every homeowner dreams about: the ability to live in total, unfettered style.
To do that — were the wherewithal at your disposal — you would require a home teeming in space, style and, of course, function. Further to that, the home — preferably a sprawling bungalow — would need to be situated on a huge lot in a beautiful area.
Oh, and the home would have to be sensibly designed, judiciously combining fashion with function, making for an eminently livable home.
Turns out, such a home does indeed exist, in the form of a 2,538-square-foot bungalow found at 224 Deer Pointe Dr. in Headingley’s picturesque Deer Pointe Park. A lot of time and effort was put into the home’s overall design, says Parkhill Homes’ Lori Thorsteinson.
"Because we had such a huge lot (90 x 246 feet) in such a natural, rustic setting, we designed the home to reflect its beautiful, wide-open surroundings," she says. "First of all, we wanted the home to feel as natural as its surroundings, so there’s a lot of earth-tone stone, tile and wood elements that run throughout the home."
Second, the home had to be spacious. "When you combine the main and (walk-out) lower levels, the home offers a little under 5,000 sq. ft. of total living space," Thorsteinson says. "From the foyer on in, the home is all about space. It’s never lacking. There’s always plenty of room to move around and the floor plan is very logical, so even though there’s a lot of space, everything flows beautifully from space to space."
Third, the home had to be naturally bright — and provide great views of the natural scenery surrounding the home. "We accomplished that by putting oversized windows in strategic spots on all the walls. The result is a bright yet cosy home that features great lake, forest and golf course views no matter where you are in the home."
A subtle wow factor greets you the moment you enter the generous foyer, which is smartly demarcated by taupe ceramic tile. Off to the right is a two-sided gas fireplace set in taupe tile and dark cultured stone trim.
Then, directly in front of you is the view. "The family room’s rear wall is basically a wall of glass — there are two huge vertical windows set next to patio doors (with an oversized transom window above) that frame the water view and let in all kinds of natural light. A 12-foot ceiling increases the feeling of space, while an entertainment unit (incorporating the gas fireplace in tile with TV niche above) lends a simple, rich touch of elegance to the area."
To the rear of the great room is an expansive dining area next to the kitchen that can seat anywhere from eight to 12. The kitchen itself — which features a walk-through entrance that can be accessed from a mudroom to the left of the foyer — is a chef’s delight with tons of room to move, a wealth of cappuccino maple cabinets, earthy granite countertops, taupe glass tile backsplash and portobello maple island with raised eating bar for three. Wide-plank, engineered-oak cappuccino hardwoods lend additional warmth, texture and character to the great room.
Thorsteinson adds there’s a bonus area at the rear of the kitchen.
"There’s a gorgeous sunroom that’s surrounded by windows where you can just sit back, relax and enjoy the gorgeous water and golf course (Breezy Bend Country Club) out back," she says. "There’s also a big balcony off the sunroom that’s great for entertaining. We purposely pulled the roof back to allow sunlight to shine on it."
As good as the great room is, the master suite found out it’s far right corner is even better. "We’re really pleased with how it turned out. We put in corner windows to allow for a water view while retaining privacy. There are also patio doors on the left-hand wall that lead out to the balcony overlooking the water. There’s also a tile wall with two-sided fireplace that separates the bedroom from the ensuite."
And what an ensuite it is. "It’s a calming, spa-like space that features a stand-alone soaker tub framed by windows either side with a cultured stone wall between them," Thorsteinson says. "There’s a beautiful, seven-foot custom glass/tile shower, and a (medium taupe) tile floor plus (cappuccino) maple vanity with dual sinks."
Finally, there’s the walk-out lower level. It not only offers a breathtaking water view, but more than 2,300 sq. ft. of livable space in the form of an open-concept rec room with games and media areas, wet bar (with ice cube-style pendant lights), wine room, exercise room, two huge bedrooms (one with water view), four-piece bath (between bedrooms) and huge mechanical/storage area.
"The overall idea was to create a home that was livable, and that featured a simple, functional elegance," she concludes. "While it’s a big home, it’s still comfortable, warm and inviting, and not ostentatious at all. We’ve received a lot of good comments about the home, among them that it’s functional, beautiful and has a calming feel to it. That’s very pleasing, because they mean we got the design right, creating a home that’s as livable as it is beautiful."
lewys@mymts.net
Details

Builder: Parkhill Homes
Address: 224 Deer Pointe Dr., Deer Pointe Park
Style: Bungalow with walk-out basement
Size: 2,538 sq. ft.
Bedrooms: 4
Bathrooms: 4
Price: $1,470,000 (includes lot & GST)
Contact: Ryan Goolia, New Home Sales Consultant, 204-999-4997




