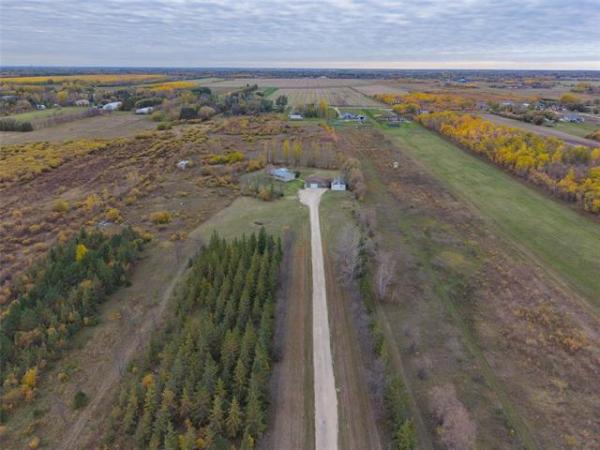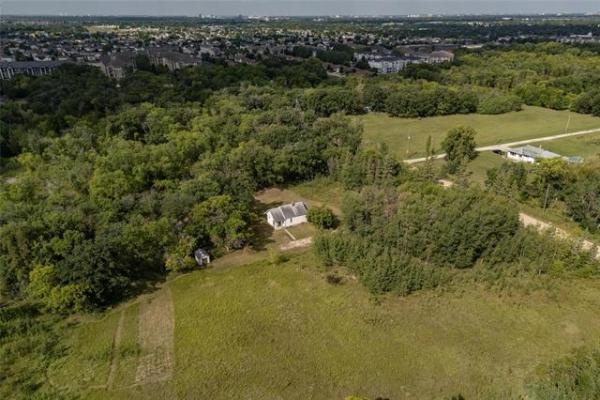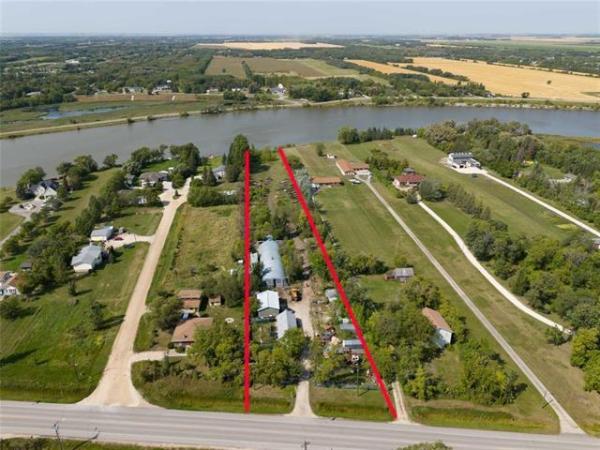


Take The Wilshire, a 1,775-square-foot, three-level split design by Randall Homes; from the outset, it's evident that much thought was given to how the home was to be laid out. The result is a home that has defined spaces, yet flows well throughout.
Most importantly, it's a home that feels much larger than the listed square footage.
"That's why it's been so popular -- buyers have ranged from young families to retired couples that need to downsize," says Randall Homes' marketing representative, Tina Dixon. "Pretty much everyone who's viewed the home says the same thing -- that it seems much bigger than 1,775 square feet. That's because Randall Homes does such a great job of optimizing space."
A prime example of that use of space comes in the form of an unobtrusive, semi-enclosed wing to the right of a wide, sunken foyer; the area, which doesn't seem all that large at first, houses two bedrooms, a laundry room and the main floor bathroom. Not only is the bathroom conveniently placed between the two bedrooms (both a good size with large windows), but the laundry room is only steps away from the kitchen.
"Without question, that's one reason why The Wilshire is one of Randall's most popular designs -- everything has been placed logically, and is right where it should be. When there's little in the way of wasted space, there's little in the way of wasted effort. People appreciate that quality in a home."
Another very pleasant surprise awaits in the home's kitchen/great room section. Accessed via an extra-wide entranceway (about 42 inches wide), only portions of the area are visible from the hallway. One thing that's evident, however, is the fact it's a bright space. Why the space is just so bright isn't evident until you're actually standing in the kitchen.
"One of this home's greatest attributes is its openness," Dixon says. "First, the wall that divides the kitchen from the dining room is three-quarter height. That lets light flow through from either area. Then, the ceiling in the great room is vaulted to increase the open feel even more. Finally, there's all kinds of glass on the rear wall of the kitchen and great room. If you like natural light, this is the place to be."
Another factor that makes the area as bright as it is is the colour scheme, which is a deft balance of white, cream and beige and tan earth tones. To temper the brightness, designers went with dark-stained maple hardwoods, copper/black Arborite counter+tops and natural maple cabinetry. Room in the kitchen is aplenty thanks to an angled island with double sink; there's even plenty of room for the placement of a four-person dinette by the deck doors.
"Although the area has lots of lighting options, you don't have to turn on any lights, it's so bright. The use of colours -- there are splashes of bronzes and browns here and there on the walls -- and finishing materials (natural maple capping, shelving, baseboards and stair trim) ensures there's always just the right amount of style sizzle," she says. "The home is vibrant and warm at the same time."
While The Wilshire's main level was designed to be lived in, it's third level was meant, says Dixon, to serve as a retreat. An angular, L-shaped staircase with maple capping -- which is set under a large window, beneath which is a sprawling plant ledge, a welcome creative touch -- then takes you up to the (purposely) secluded master bedroom.
"This is where parents of young children can retreat to enjoy some private time without worrying they'll be disturbed," she says. "The bedroom itself is extremely large with two corner windows, a recessed area for a dresser. A short hallway then takes you to the ensuite (with tub/shower combination and maple vanity) and a large walk-in closet with a window and all kinds of storage space. It's an area where the space has really been used well -- again."
A final surprise awaits downstairs: a fully finished lower level with fourth bedroom, den/office, full bathroom, games/sitting area -- and (not surprisingly) several large windows to let in loads of light.
"There's probably close to 1,200 square feet of living space down here. It's bright, well laid out and highly functional. It's everything a growing family or empty nesters could ask for," Dixon says.
Randall Homes
50 Grantsmuir Drive
Price: $345,900 (including lot & net GST)
Details
Size: 1,775 sq. ft.
Minimum Lot: 40' x 110'
Bedrooms: 4
Bathrooms: 3
Contact: Tina Dixon @ 791-0880
Key Features: Split-level floor plan featuring an open-concept design; literal wall of windows in kitchen/great room area




