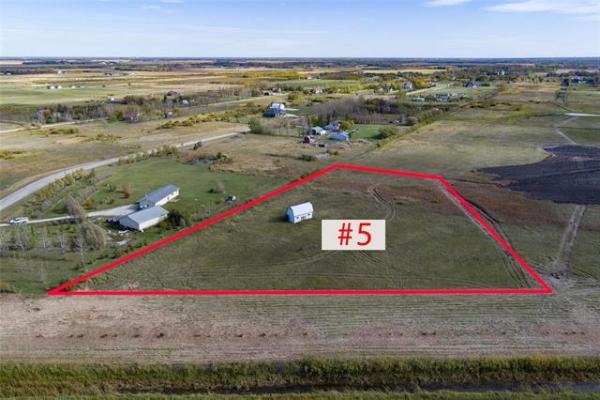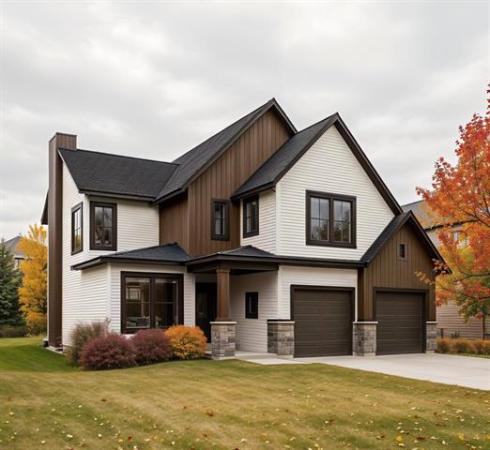
A facade marked by arched windows, keystones and quoins is an appealing introduction to this stately home, Plan LS-96801-MS by the Home Plans LLC.
Its floor plan covers 2,220 square feet of living space.
Sidelights and a high Palladian window add light and drama to the two-storey foyer, which leads to the formal living and dining rooms. Optional doors between these rooms help create an intimate setting for entertaining.
Upstairs, the roomy master suite offers a walk-in closet and a luxurious private bath with an angled tub. Three additional bedrooms share a bath.
A laundry room off the kitchen leads to the attached two-car garage.
For more information, call 866-772-1013 or visit www.houseoftheweek.com. Reference the plan number.
Details
Bedrooms: 4
Baths: 2 1/2
Upper floor: 1,040 sq. ft.
Main floor: 1,180 sq. ft.
Total living area: 2,220 sq. ft.
Standard basement: 1,180 sq. ft.
Garage: 400 sq. ft.
Exterior Wall Framing: 2x4
Foundation Options: Standard basement




