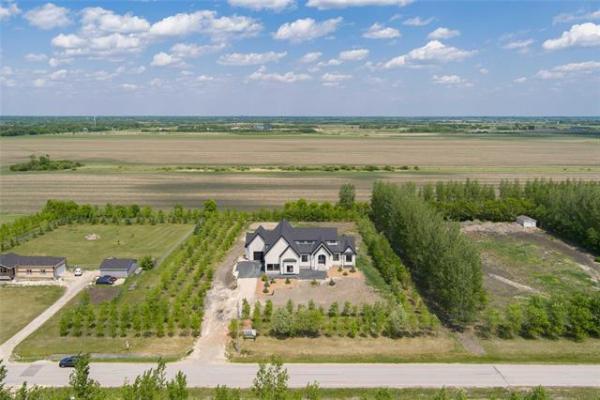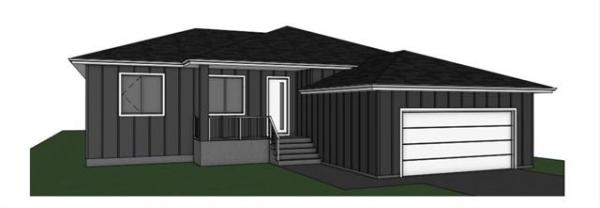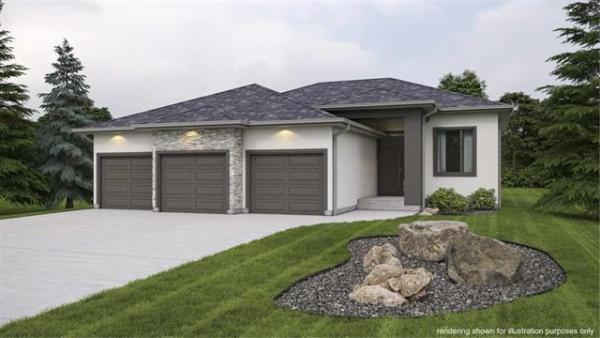




When Hearth Homes built one of their latest show homes at 102 Bridgland Avenue North in Bridgwater Forest, they decided to go a very different route.
That decision to go with a throwback (circa 1940s and 50s) design was made for two reasons: they had a compact 45-foot by 96-foot lot to build on. Plus, they wanted to showcase a classically-designed home amid all the thoroughly modern designs that were dotting the landscape in Bridgwater Forest.
"We decided to take a step back in time to a centre hall floor plan. It's a plan that dominates many of the homes in River Heights, one of the city's most desirable areas. We thought it would work best for curb appeal - and interior ambience," says Hearth's sales manager, Liam Milne. To date, the design has gone over very well. It's our most popular laned plan, even more popular than bungalows."
It's easy to see why from the moment you walk in the front door. As is the case with centre hall floor plans, there are rooms on either side - in this case the living room to the right, and formal dining room to the left. The staircase leading to the upper level is right in front of you, while a hallway to its left provides a glimpse of the kitchen.
To temper the distinct segmented feel, Hearth's designers utilized several clever design strategies. First, the ceiling in the wide foyer soars to no less than 18 feet in height to open up the front of the home. Second, the entrances to the living room and dining room were purposely carved out extra-wide, at a width approaching eight feet.
Add in the fact that all windows are large (about seven feet hight) with low sills, and the Oakland ll's interior feels much larger than the actual measurements.
"The key is that although it's a segmented design by nature, no one room is truly closed in," he explains. "For example, the living room has a four-foot-wide entry to the kitchen at its rear, and the living room has a hallway that takes you not only into the kitchen, but to the main floor laundry room and powder room, as well. Touches like that add modern conveniences to a time-proven concept."
Milne adds that another modern touch sets The Oakland II apart from the centre hall designs found in River Heights.
"There's tons of closet space throughout the home," he says. "That feature has really added to the popularity of the design. Today, people have so much more stuff to store."
Due to the segmentation, the atmosphere in the house is warm; the prudent use of finishes such as brick veneer for the living room's fireplace, teak laminate floors and and an earth tone colour palette (white, tan, chocolate brown) and natural maple cabinets merge seamlessly to create a relaxing interior ambience.
"All three areas on the main floor flow extremely well and have some great little touches - the living room has a nook where you can put either a reading chair or desk; the kitchen's eating area is flooded with light thanks to three big windows and deck doors - plus, there's a huge island that seats two to three," Milne says. "The dining room is absolutely huge, with a niche for buffet or serving table."
Meanwhile, the upper level also benefits from a unique, yet practical floor plan. By design, the staircase bisects the upper landing. The result is that the master bedroom is on one side with a secondary bedroom, while two more bedrooms and the main (four-piece) bathroom are on the other side.
"The U-shaped landing offers excellent separation between the parents' and kids' rooms. In this case, the people who bought the home will have the master bedroom and office on one side, the childrens' bedrooms on the other," he says. "The master bedroom is very cozy, with a big walk-in closet and ensuite with soaker tub, four-foot temperred glass shower enclosure, natural maple vanity and beige ceramic floor."
There's a pair of other features, says Milne, that should come in very handy.
"You might not notice it right away, but the staircase leading to the upper level is 37 inches wide, a good deal wider than standard," he says. "It's the type of width you need to make the upper level move-in friendly, and to help things flow smoothly when family life gets busy. There's also about 1,000 sq. ft. of space to develop downstairs. That makes for even more room to spread out - a necessity for big families.The Oakland II is also a Power Smart Gold Home, which increases comfort and reduces energy costs. It's a classic design, with all the conveniences of a modern home."
DETAILS
Homebuilder: Hearth Homes
Model: The Oakland II, Bridgwater Forest
Base Price: Starting at $285,040
Price, as seen: $451,0000 (including lot & net GST)
Size: 2,000 sq. ft.
Bedrooms: 4
Bathrooms: 2.5
Lot Size: 45' x 96' (Rear detached garage)
Lot Price: $79,900
Contact: Liam Milne @ 802-3400




