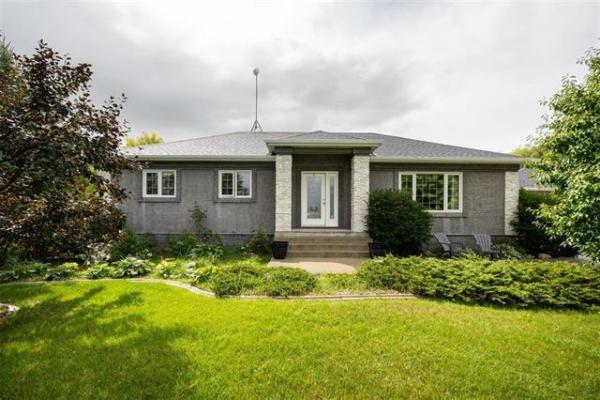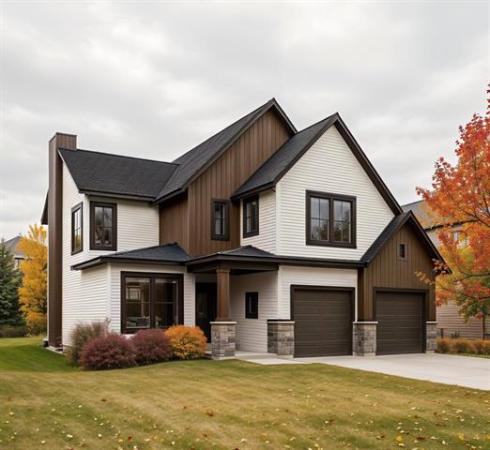
photos by Todd Lewys / Winnipeg Free Press
If you have a family and have done well in life, 35 Trailside Cres. in South Pointe is a beautiful, stylish, functional home. The family room (right) is defined by its soaring ceiling and spectacular windows that allow light to flood inside.

If you have a family and have done well in life, 35 Trailside Cres. in South Pointe is a beautiful, stylish, functional home.
It’s something that builders relish: the space and setting required to get creative.
In this case, the design team at Artista Homes was dealt a royal flush at 35 Trailside Cres. in South Pointe — a huge, waterfront lot that would allow them to build a home that would be grand in every aspect of its design.
The result was a two-storey, 2,700-square-feet home that possesses practical Wow Factor from start to finish. That Wow starts with a dramatically landscaped front yard outfitted with a pond, out of which three fountains spring in sprightly fashion.
At the same time, the home’s exterior — a clever, striking mix of tyndall stone and rustic brown siding — is complemented beautifully by clean, modern roof and window lines. That exterior sets the stage for an interior that, while modern in design concept, features a deft sprinkling of traditional, even rustic, design details.
All the different design details have been noted by visitors to the sprawling two-storey home, says Artista’s sales representative for 35 Trailside, Century 21 Bachman & Associates’ Amit Bindra.
"Everyone who’s gone through the home has loved its floor plan," he says. "On the main floor, one of the first things they notice is all the natural light that enters the home through a series of windows on its rear wall."
Those windows — floor-to-ceiling windows courtesy of an 18-foot ceiling in the family room, a large window behind the dining area, and a picture window that inhabits the wall to the rear of the kitchen in a wonderfully bright sunroom/dinette area — serve two purposes, says Bindra.
"First, they make for a wonderfully bright great room area. Second, they really showcase the wetlands behind the home. The home was oriented to take advantage of the view, and all the huge windows do a great job of that. The view from each area (family room, dining area, kitchen) is incredible. The patio door off the sunroom leads to a raised deck that gives you a beautiful, elevated wetland view."
While the great room is open and flows well from space to space, each space is still distinct.
The family room is defined by its soaring ceiling; the dining area — set in the centre of the exceedingly spacious area — is positioned next to a cleverly cantilevered window; and the kitchen — it’s set beneath a 10-foot ceiling — is defined neatly by a grey quartz island with seating for four.
With the modern theme — and all the space and light — the interior feel could have been too contemporary and clinical. No worries here, as Artista’s design team placed finishes perfectly to give the great room a modern, yet warm ambience.
Bindra says the flooring and cabinetry have been particular favourites.
"People have said they just love the engineered (white-washed) hickory wide plank hardwoods — they’re modern, yet warm and textured. Visitors have also loved the kitchen with its combination of (opaque) acrylic and (glossy) grey cabinets. The gas fireplace’s tyndall stone surround in the family room adds a traditional look, while the tempered glass dividing wall between it and the main floor den adds a nice, modern touch."
Head upstairs via a rock-solid white maple staircase and you encounter a bright second floor that houses three bedrooms (including two oversized secondary bedrooms), a luxurious main bath and second floor laundry room (a huge space with grey tile floor, window and plenty of cabinet space).
Not surprisingly, the master suite is the upper level’s piece de resistance.
"A large picture window on its rear wall gives you a wonderful view of the wetlands from up high," he says of the bright, roomy space, which also features the whitewashed hickory engineered hardwoods. "People have also loved how the walk-in closet opens up on to the bedroom — and the ensuite, which comes with a (grey tile) heated floor, six-foot (tempered glass/tile) shower and stand-alone soaker tub placed beneath a large window."
Descend another set of white maple stairs to the home’s basement and you arrive at a walk-out lower level that adds another 1,200-plus sq. ft. of livable space to the home, taking its total livable square footage to just under 4,000 sq. ft.
"As is the case on the main floor, its rear wall is filled with large windows that let in light and highlight the wetland view. The media area is next to a huge window, there’s patio doors behind the games area and the exercise area also has a huge window behind it. The rec room also has a wet bar and beautiful bar area with (medium brown) pine feature wall. There’s also a wing off the media area with fourth bedroom and three-piece bath."
Overall, 35 Trailside is a home that is not only highly creative in its design (both in and out; the landscaping is gorgeous), but that’s also highly practical.
"If you have a family and have done well in life, it’s a home that you’ll enjoy for it’s style, function and beautiful setting," says Bindra. "It’s a beautiful, one-of-a-kind design that is the complete package."
lewys@mymts.net
Address: 35 Trailside Cres., South Pointe
Style: Two-storey
Size: 2,700 sq. ft.
Bedrooms: 4
Bathrooms: 3.5
Price: $1,250,000 (including lot, landscaping & GST)
Contact: Amit Bindra, Century 21 Bachman & Associates, 204-293-8899




