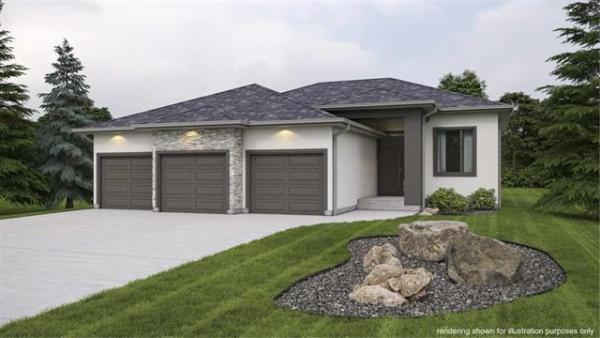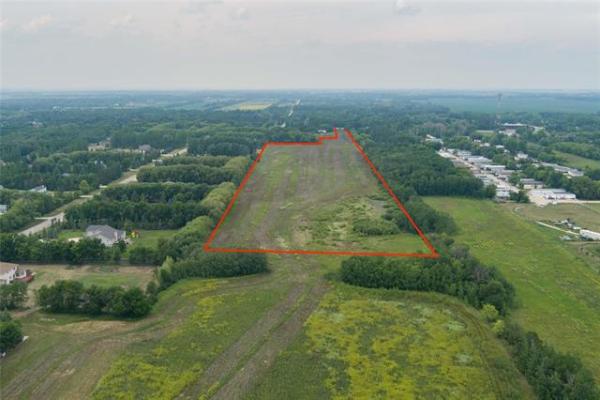
BORIS MINKEVICH / WINNIPEG FREE PRESS
The Ashford showhome at 63 Kingsclear Dr. in River Park South boasts a finished basement — just check out this rec room.

BORIS MINKEVICH / WINNIPEG FREE PRESS
The flow in the heart of the home — kitchen, dining room and living room — is seamless.

BORIS MINKEVICH / WINNIPEG FREE PRESS
Imagine entertaining friends in this bright, open-concept kitchen at 16 Kingsclear Dr., in River Park South.

BORIS MINKEVICH / WINNIPEG FREE PRESS
The unique rooflines of 63 Kingsclear Dr. give it curb appeal, and more surprises await inside.
Curb appeal can be elusive, but 63 Kingsclear Dr. definitely has it, says Royal LePage Alliance’s Phil Mosher, Randall Homes’ sales representative for the River Park South home.
"Its (tri-angled) roofline draws people in to come see what it’s all about time after time," Mosher says. "It’s so different from all the other homes that surround it. And it’s different in more ways than just its roofline."
For starters, the Ashford, doesn’t have a formal dining room off its foyer, which transitions smoothly into a hallway angling left past a three-quarter wall to the right and a walk-in coat closet. Angle left, and there’s a flex room, main-floor laundry room, a second bedroom and a four-piece bath. A wide, angled entrance with lower-level staircase placed to the left then provides access to the well-defined great room, which, unlike most of today’s modern home designs, isn’t open to the foyer.
"I think eliminating the dining room from the front of the home made for an interior design that’s more flexible and efficient," Mosher says. "Take the hallway to the left. There’s a flex room, convenient main-floor laundry/mudroom, and a compact wing at the end with a bedroom and den."
It’s a design that yields several options. The flex room could be used as either a den or a bedroom, while the second bedroom could be used as a guest bedroom, in-law suite (due to its proximity to the bathroom and garage entrance), or as a child’s bedroom. In all three instances, the main bath is just steps away.
Not to be forgotten is the vaulted ceiling — the product of the angled rooflines. "In the case of this home, it’s not your run-of-the mill vaulted ceiling," he says. "Depending where you are in the home, it vaults from eight feet to nine-and-a-half feet, or from nine feet to 12 feet. That creates visual interest, and an increased feeling of space."
Nowhere is that feeling of space more palpable than in the Ashford’s masterfully crafted great room. Although the home is "only" 1,438 square feet, the ceiling combines with an open-concept layout to create an area that possesses a luxuriously expansive feel.
"Everyone who’s been through the home has absolutely loved the great room," Mosher says. "When they walk in (to the enclosed foyer), they don’t know what to expect. Once they see the great room, they’re blown away. They don’t expect it to be as wide open as it is, and the area is bright, yet warm."
The island kitchen, dining area and family room blend seamlessly to create a truly great room. Not only is each space a good size, but there’s also plenty of buffer space between the family room/dining area and great room.
There’s also an abundance of natural light, Mosher says. "Two large vertical windows on either side of the fireplace, along with sliding patio doors behind the dining area, allow tons of natural light to flow into the great room. The vaulted ceiling allows even more light to flow through the great room, producing a bright, airy feel."
A wonderful collection of light, medium and dark earth-tone finishes then coalesce to give the area a warm, ambience.
"The espresso laminate plank flooring goes beautifully with the taupe quartz countertops, light and dark thermofoil cabinetry, hexagonal tile backsplash and the fireplace with its taupe cultured stone surround," Mosher says. "It’s a very relaxing, functional area."
The same could be said of the master suite, which is tucked away off the family room in its own compact wing. "It’s an ultra-private space that features a huge picture window and vaulted ceiling, which again increases the feeling of space and light. A short hallway (with walk-in closet set off to the side behind a bi-fold door) leads to a well-appointed ensuite with a tile floor, thermofoil vanity with quartz countertop and five-foot shower with rain showerhead."
Last but not least is the Ashford’s fully finished basement. "With about 1,150 of livable space, it makes for a home with two nice, comfortable spaces — one upstairs and one downstairs," he says. "It offers a rec room with media room, games area, sitting area and flex area, a big bedroom, four-piece bath — and a mechanical/storage room, with extra space for a hobby room, or exercise area."
While The Ashford lists for $545,900 in show home form (with upgrades and finished basement), Mosher says it can be acquired for substantially less.
"Right now, we have four lots left in River Park South, and can build the home for about $430,000 with basic finishes and an unfinished basement. It’s a great design that’s excellent for downsizing, upsizing, or anything in between."
lewys@mymts.net
Builder: Randall Homes
Address: 16 Kingsclear Dr., River Park South
Model: The Ashford
Style: Bungalow
Size: 1,438 sq. ft. with finished basement
Bedrooms: 3
Bathrooms: 3
Price: $545,900 (Includes lot, upgrades, finished basement, GST)
Contact: Phil Mosher, new homes sales representative, 204-333-5759




