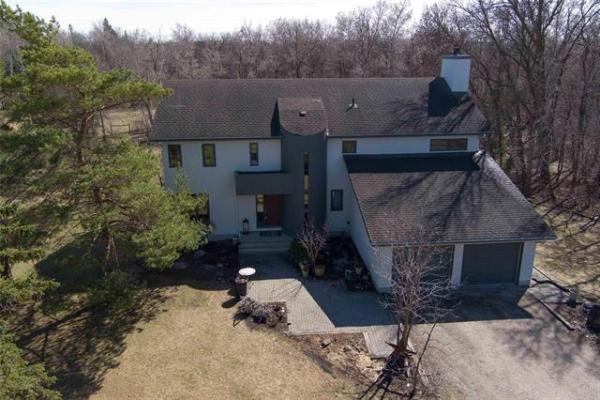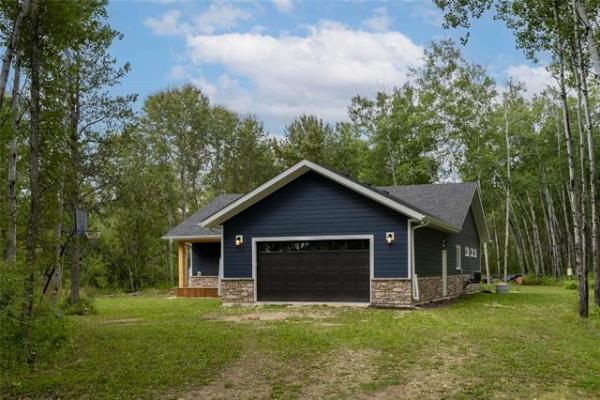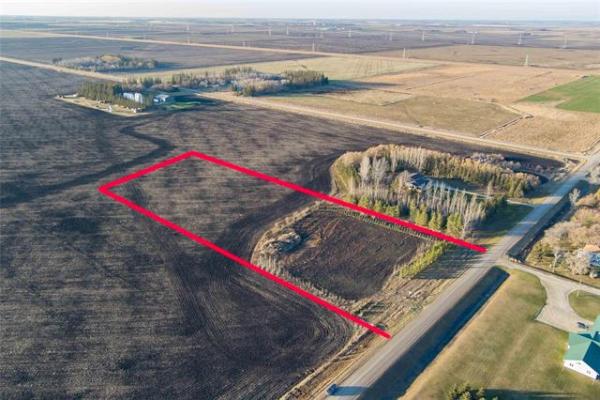


"You could have a great hockey game on this thing," he says, laughing -- pointing at the massive patch of sandblasted and polished aggregate driveway that loops around the front entrance, loses itself in a carriageway and curves around to the back side of a triple-car garage -- "for the one car I own."
Setting up a shinny game, though, might take some tricky scheduling. From his perspective, Ames will be right back into the swing of the PGA season come January.
On this day, the 44-year-old golf pro, who will be starting his 12th year as a professional golfer, is playing sidewalk superintendent as work continues on his $2.5-million, 12,000-square-foot home in Calgary's Aspen Estates development.
It should be completed in time for him, his wife Jodi and sons Justin and Ryan to move into in February or March.
"I grew up with lots of land -- lots of freedom of movement -- so this lot was perfect," says Ames, who has pocketed more than $15 million in golf earnings and is ranked well within the top 30 golfers in the world.
When Ames and his wife decided to build a new home, they knew that while they wanted something different, they also wanted something that would be comfortable -- a home for the whole family to enjoy.
"We saw this home in a magazine and started working with it," says the Trinidad-born Ames.
"We didn't want the traditional look. We wanted something that was different than anything else around."
With most of the exterior complete, the focus has shifted to the interior of the home.
Electricians, painters, finishing carpenters, plumbers and flooring crews were working to the sounds of Wild Thing roaring from a boom box in what will be the great room.
The home has four bedrooms, a double curved staircase, a large kitchen with walk-in pantry, and a butler's kitchen.
There will also be a two-storey great room, parlour, two laundry rooms, a media room and a computer area.
Other features include a large covered deck off the nook, a second-floor media room that has been soundproofed so the boys can play their drums and guitar, and a home office.
Rounding up the list is a gymnasium, infrared sauna area, and what Ames calls his "Nike room" -- where he stores all the equipment and clothing from his tour sponsor.
"That's my room, the only one that I can do what I want with," he says.
All of the second-floor rooms are off a circular balcony that rings around the foyer below.
The double staircase will lead from here to both the upstairs and walkout levels of the home.
One other thing -- there is a formal dining room in the home. "You know, I've never had a formal dining room before," says Ames. "It's going to be great."
On the walkout level is a big-screen TV area, bar, golf simulator area and a trophy room. There's also a wine storage area with a capacity for at least 80 bottles, a bathroom and bedroom.
Other features in the home include two turrets, nine fireplaces, three chandeliers, five furnaces, three air conditioners, four boilers and enough wiring to stretch the distance of more than a few of Ames' drives.
Stepping over power cords and around strips of hardwood flooring, Ames makes his way to the massive front door.
It's practice time -- three hours of hitting balls and working out.
-- Canwest News Service
c_




