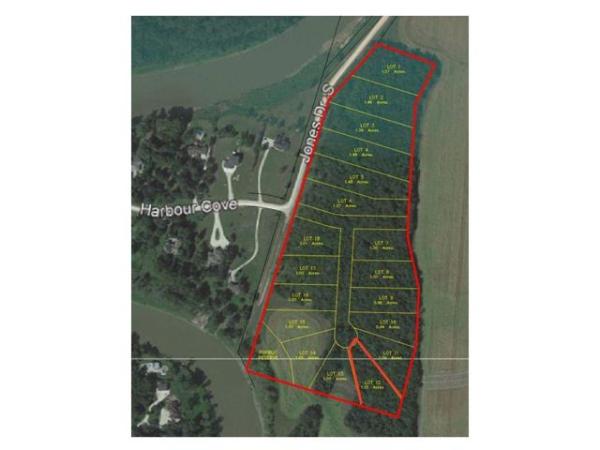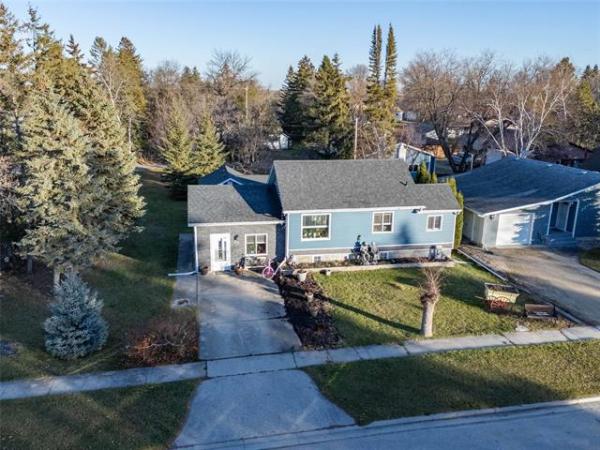



As good as a bestselling plan might be, it can always be improved.
In the case of The Monticello -- one of Broadview Homes' most popular designs -- the addition of 245 square feet to the home's second level made an excellent design that much better.
"It's one of our top-sellers due to one thing -- its versatility," says Qualico's single family homes sales manager, Dale Penner. "Adding 245 sq. ft. of space upstairs really put the design over the top."
Philip Liang, new homes sales consultant for the new, improved version of The Monticello -- which can be found at 71 Kingfisher Dr. in South Pointe -- says versatility is what families are looking for in a home.
"Having this extra space just makes life easier," he says. "If it's used as a loft, the kids can play or watch a movie upstairs while the parents can entertain on the main floor without being disturbed. Or, if you need the extra bedroom, it can be closed in to accommodate another child. It's all about meeting the needs of our customers in the best way we can."
In essence, the good folks at Broadview Homes are attempting to show how a 2,206-sq.-ft. home -- with another 800 sq. ft. of livable space downstairs -- can be configured to meet a family's oft-changing needs.
If three bedrooms plus loft or four bedrooms upstairs isn't sufficient, there's always the basement to draw upon for extra lebensraum. In the case of the newest edition of The Monticello, the lower level has been outfitted with an optional steel beam and framed to show how large families can gain added utility.
"Basically, we framed the lower level to show what can be done to add versatility to the home," Liang explains. "This configuration provides about 800 sq. ft. of livable space that includes a fifth bedroom, rec room, bathroom and mechanical room. Also included is roughed-in plumbing, 60 gallon (not 40) hot water tank and three oversized windows."
With so much thought put into the home's floor plan, it's not surprising that The Monticello is a very livable abode. That livability starts right at the jauntily angled foyer, off which a den (right-hand side) and powder room and laundry/mudroom (left-hand side) run.
Both features were designed to provide versatility and function, says Penner, adding that the upper level, with its four bedrooms (including upgraded ensuite in the master bedroom) is both private and functional.
"The den can be converted into a dining room, bedroom, even a music room. At the same time, the powder room is a handy touch, and the laundry/mudroom has a feature that we carried over from the previous design -- a walk-through pantry, made possible by placing a door off the mudroom," he says. "That flexibility is what makes a family home that much more livable."
Unquestionably, livability also comes from how well a home's finishes complement the floor plan. In the case of this version of The Monticello, all kinds of upgrades were installed to show prospective homebuyers what some luxurious touches can do to help them enjoy living in the home even more.
"This home is priced at $428,900 (plus GST) -- that includes options such as maple cabinets, granite countertops, ceramic tile backsplash, engineered hardwood floors and a maple entertainment unit (with gas fireplace set in ceramic tile) in the living room," he says. "If you want to add warmth and richness to the interior, those upgrades really make a difference."
That said, he adds that if a customer is on a budget, choosing features such as arborite countertops, oak cabinets, high-quality linoleum flooring -- and omitting entertainment unit and fireplace that occupy the standard alcove in the living room -- can bring total home cost down to a figure in the $340,000 range.
"Our job is to work with customers to configure the home to meet their needs in every aspect," Penner says. "For example, the basement doesn't have to be framed, and having a steel beam isn't essential. We work extensively with the purchaser to ensure they make the selections that best meet their needs and budget. We even include a free consultation with an interior designer at our design centre in Sage Creek."
Several other features make the new version of The Monticello an eminently livable family home: an island kitchen with wide aisles; a huge dining area off the kitchen that for all intents and purposes, negates the need for a formal dining room; and last -- but not least -- huge windows that let in copious quantities of natural light. Nine-foot ceilings (as well as several art niches) are standard on the main floor.
"We're very pleased with the response to this new design," concludes Penner. "People see the merits in this versatile, yet stylish design. That makes us feel good; a lot of time and effort went into the design."
lewys@mts.net
DETAILS
Homebuilder: Broadview Homes
Address: 71 Kingfisher Dr., South Pointe
Size: 2,206 sq. ft.
Style: Two-storey
Bedrooms: 4
Bathrooms: 2.5
Price: $428,900 (includes lot; GST extra)
Lot size: 48' x 118'
Lot price: $102,700
Contact: Philip Liang, New Homes Sales Consultant/Rancho Realty Services @ 770-8008




