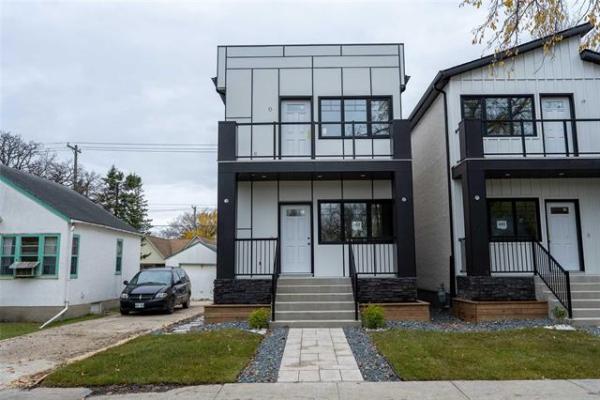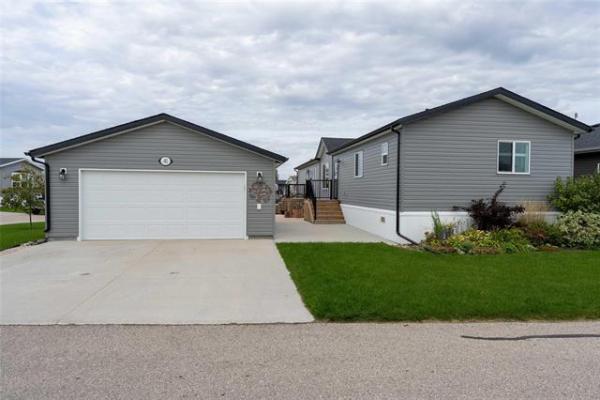




When a builder introduces a new home design, it's not done without some trepidation. As good as the concept might seem on paper, there's no telling how consumers will react until they see it finished.
To date, the reaction to the Sherwood -- a 1,288-square-foot bungalow at 160 Cherrywood Rd. in Bridgwater Trails -- has been overwhelmingly positive, said Jeff McArthur, Signature Homes sales representative and Maximum Realty agent.
"A lot of people have gone through the home and we haven't had a bad review so far," he said. "Our goal was to deliver exceptional value with this design. Feedback has been very positive, and sales have been strong."
Although the Sherwood is 1,288 sq. ft., it doesn't feel small. Rather, it feels quite expansive, and that roomy feel can be attributed to two key design elements.
First, a one-third wall defines the lower level staircase and demarcates the foyer, yet keeps the foyer open to the great room.
Second, the great room -- living room, kitchen and dining room -- has a vaulted ceiling. The two features create an ambience that's bright, open and exceptionally livable.
"I like the fact that the one-third wall really opens up the foyer -- it's not tight at all, yet it's also a space all its own," said McArthur.
"There's a jog in the wall (to the right of the foyer) that's perfect for a table to put your keys and other odds and ends on, and there's lots of space for visitors to enter the home without a problem."
The vaulted ceiling gives the great room volume. "I think it makes the great room," he said. "While it's not a small space, the high ceiling makes it feel that much larger. When you add in the fact there's lots of glass surrounding the great room -- the front door, with its glass centre and sidelight, picture window in the living room and a large window next to the dining room -- the area is flooded with light."
A well-proportioned floor plan ensures the great room is highly functional. The living room -- which features an optional (and striking) textured black Mica plaster entertainment unit with ribbon fireplace, TV niche and three-tiered shelving -- easily holds a loveseat and sofa, while the dining room has room for a table for six to eight or more and is defined neatly by a chocolate-brown backdrop on its rear wall.
A peninsula/galley kitchen -- its eating nook offers seating for three -- is functional, said McArthur.
"The one-third wall really opens it up, there's a wide entrance in, and the (galley) aisle is nice and wide at four feet or better; there's lot of room to move between the two counters. There's plenty of style, too."
Dark taupe quartz countertops combine beautifully with wood grain thermofoil cabinets and a taupe/chocolate-brown/beige glass-tile backsplash to lend texture and warmth to the kitchen, while the espresso barn door that fronts the pantry at the kitchen's rear adds contrast and modern style.
Signature's design team opted to go with taupe laminate plank flooring rather than hardwood flooring.
"Five or 10 years ago, we would have put down hardwoods," he said.
"These days, most people want a good laminate product, and it's easy to see why -- they look great, are easy to maintain and are more affordable. These (optional) laminate hardwoods cost about $3,500. If you went with hardwoods, they'd cost about $10,000."
The flooring flows into a private bedroom wing that contains a four-piece bath, and three large bedrooms, including the master suite, which contains a design feature you'd expect to find in a home with a much higher price tag.
"Our design team (led by Gerry Mawhinney) put a faux wood vinyl plank feature wall behind the bed," said McArthur.
"It adds texture, warms up the room and goes great with the plush taupe carpeting. There's also a three-piece ensuite (with five-foot corner shower) and a big walk-in closet."
The end of the hallway features additional function: a door that could lead out to an optional detached garage.
"Right now, there's a pad for a garage, but we could build one (20 feet by 20 feet) for $13,200. It would only be a few steps away from the door in a very convenient spot."
He added because the Sherwood is a bungalow, its basement is massive.
"It almost doubles the home's square footage with about 1,000 sq. ft. of usable space. You can easily do two bedrooms, a rec room, bathroom and storage. It's also a bright space thanks to three oversized windows that are a standard feature."
Speaking of standard, were a young family or empty nesters -- the Sherwood is popular with both demographics -- to go with the standard package (carpet/vinyl, maple or thermofoil cabinets, laminate countertops and no entertainment unit), the home would come in at a very affordable $331,900 including lot & net GST.
"We're really happy with how the home turned out," said McArthur.
"It truly offers great style, function and value."
lewys@mts.net




