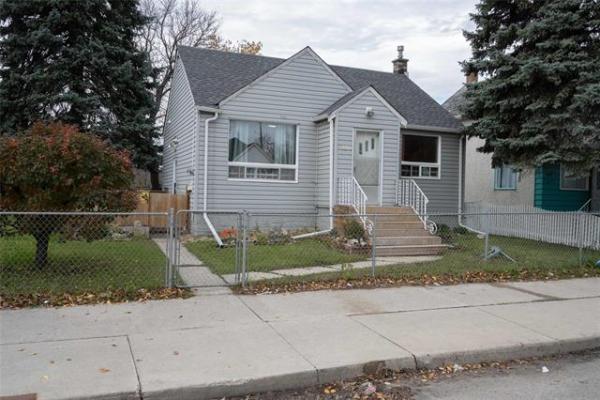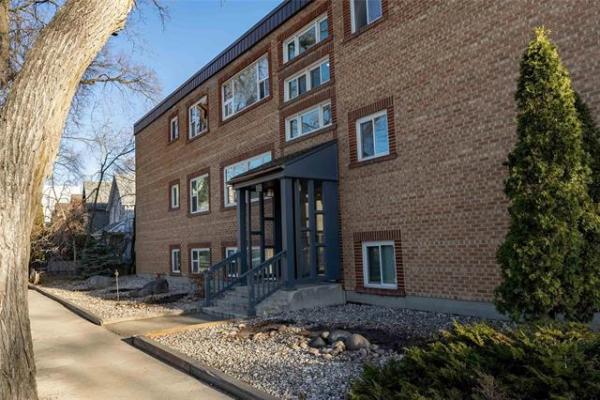
Photos by Todd Lewys / Free Press
A cute storage nook was placed to the left of the upper-level staircase.

The primary bedroom features a vaulted ceiling, walk-in closet and ensuite.

The roomy upper level features a versatile loft.

The island kitchen is an elegant, efficient space.

The spacious great room is bright and stylish.
When couples with young children look for a move-up home, they usually have a specific idea on what that home should offer their family.
First, the home must be filled with all kinds of function to meet the daily demands of family life.
Second, it must come equipped with enough luxurious touches to make spending time at home a pleasurable experience.
Third, the home needs to be laid out in such a way that family members can spend time apart when necessary. After all, a little me time can go a long way toward preserving family harmony.
And last — but not least — the home should be in a family-friendly location.
With those prerequisites in mind, Randall Homes came up with their latest show home at 163 Yellow Moon Crescent in Sage Creek, says sales representative Renee Kirady.
“I think this home delivers the best value in Sage Creek,” she says of the attached two-storey design, which checks in at 1,660 sq. ft. “It gives young families the quality and affordability they’re looking for.”
While many attached homes have an entry-level feel to them, 163 Yellow Moon doesn’t.
That’s because Randall’s designer team took design features from their single-detached homes and transplanted them seamlessly into the attached design.
Exhibit one can be found in the subtly sunken foyer, where a double high ceiling with two windows high above the front door gives it a grand, airy feel.
Take four steps up to the main floor, and there’s an angled walk-in closet to the left — another feature that few attached homes have. There’s also a powder room across from it on the opposite wall.
Then, there’s the main living area.
Smartly laid out, naturally bright and richly finished, it’s filled with style and function.
“You don’t feel like you’re in an attached home at all,” says Kirady. “Neither of the three spaces feel jammed in, starting with the island kitchen. It’s a good size and is beautifully finished with quartz countertops, grey cabinets, a tile backsplash, and a corner pantry.”
Meanwhile, the eating area and great room – which are bathed in natural light that comes inside from a sliding patio door with transom and huge picture window behind either space – are equally as attractive, and functional.
“There are no space issues at all with either the eating area or great room,” she notes. “The eating area has lots of room for a table for six to 12, with plenty of room to move in and around it. Like the kitchen, the great room was tucked away in its own corner, with lots of room for furniture, a coffee table and entertainment unit.”
Take the stylish, extra-wide staircase upstairs, and the already-fabulous floor plan only gets better.
Somehow, Randall’s design team managed to populate the upper level with six spaces: three bedrooms, a four-piece bath, laundry room and loft.
Not only is each space a good size, but they were all placed with purpose.
“I think families will really like the upper level’s layout,” Kirady says. “The two large kids’ bedrooms were placed to the left of the stairs with the laundry room and main bath. The great thing about the laundry room is that it’s an actual laundry room, not a closet. And the kids have a beautiful bathroom of their own to use.”
She adds that the placement of the laundry room and main bath works in concert with the placement of a cozy loft area, which was placed to the right of the stairs.
“The loft works with the main bath and laundry room to buffer the primary bedroom from the secondary bedrooms to maximize privacy. And the loft is a versatile space that can be used as a homework area or sitting area.”
Finally, there’s the primary bedroom, which placed into its own private area behind the loft.
“A vaulted ceiling gives it an added feeling of space, while a large window on its rear wall lets in lots of natural light,” Kirady says. “It also has a wing that holds a good-sized walk-in closet and three-piece ensuite with walk-in shower that will provide parents with a nice touch of luxury.”
Add in a lower level that adds about 500 sq. ft. of living space to the home when finished, and you have one very habitable family home.
“A new school is being built nearby, and you’re just minutes from shopping, services and restaurants,” she says. “This beautifully designed home offers the best value in the area with its affordability, quality and versatility.”
lewys@mymts.net
The Details
Builder: Randall Homes
Address: 163 Yellow Moon Cres., Sage Creek
Style: two-storey attached
Size: 1,660 sq. ft.
Bedrooms: three
Bathrooms: 2.5
Price: $529,900 (includes lot, upgrades & GST)
Contact: Kyle Marriott or Renee Kirady, RE/MAX One Group, 204-816-1509




