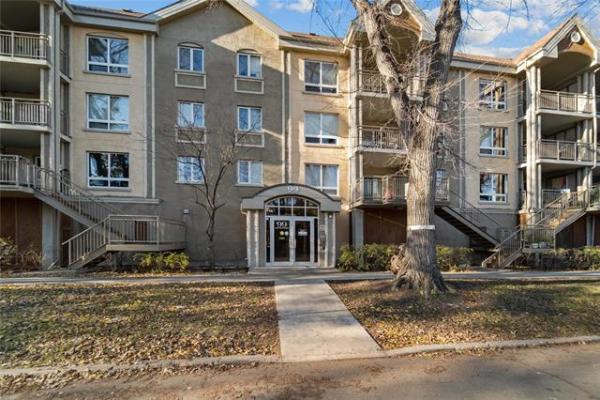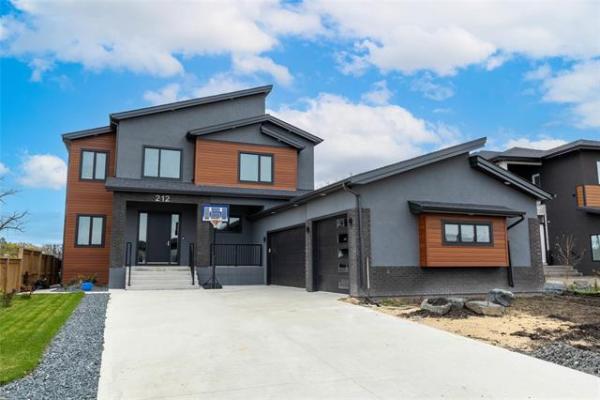


These days, a new home priced at under $400,000 is (unfortunately) considered something of an anomaly.
Not surprisingly, many young, growing families find it difficult to move up to a new home from their (say) 800-square-foot starter home. Sufficiently big when their first child was small, the addition of a second child now demands a good deal more Lebensraum to stay sane amid the whirlwind existence of an active, expanding family.
Thankfully, some builders -- in this case, A & S Homes, with their new 1,778-sq.-ft., two-storey show home at 94 Lou Peltier Crescent in Kildonan Green -- have listened to their customers and done their level best to produce homes that are not only spacious, but affordable.
"For just over $362,000 (which includes lot and GST), you get a home that is built on piles, and comes complete with features like back and front landscaping, central air conditioning, island kitchen, designer interior colours and dark (java) oak cabinetry," says A & S homes sales representative, Ken Smith, adding designer interior paint colours and custom window coverings/blinds are included in the price.
The secret to keeping costs down? Picking your spots with finishing materials, he adds.
"When you're looking at creating a home that comes in at an affordable price point, you don't even consider putting in features like Italian marble or tile floors, maple cabinets and other upgrades -- they take building costs up very quickly," he says. "You have to be selective where you place upgrade features, and find alternate materials that look great but don't add substantially to the building budget."
There are several examples of selectively applying finishing materials throughout 94 Lou Peltier, a.k.a. The New Castle II: dark-stained oak cabinets in the island kitchen, a smart faux ceramic linoleum flooring in the bathrooms and ensuite -- and textured brown laminate countertops in the ensuite and main bathroom.
"Take the oak cabinets," says Smith. "The dark (java) stain on the cabinets has a nice reddish undertone that makes the grain in the oak cabinets richer and more subtle. Our designer then went with (brown) granite countertops (which includes an eight-foot island with eating nook for two) -- they add a nice touch of class (along with a dark brown textured backsplash) and are, I think, a worthwhile upgrade."
Meanwhile, there are two distinct eating areas -- a dinette niche that holds a table for four by a big window and deck door -- and a front-oriented dining room.
"Access between the dining room, kitchen and family room is easy due to a seven-foot-wide doorway between the two areas," he explains. "The dining room is defined from the foyer (demarcated by a deft infusion of brown ceramic tile) by a three-foot curved pony wall with dark oak capping, and has a big window to let in lots of natural light. The dark oak hardwoods (which run through the kitchen) a nice finishing touch."
To define the family room quadrant -- its key feature is a gas fireplace with gorgeous bronze tile/oak surround and entertainment unit -- beige carpet was laid down to smartly separate it from the kitchen.
"It's a 50-ounce grade of carpet that will last up to 10 years, with an oak inlay border," says Smith. "Those are high-end features in an affordably priced home."
Meanwhile, The New Castle II's upper level is then divided into two distinct sections to provide the separation family life requires: two oversized secondary bedrooms (one with a seven-foot-long closet with five-foot opening) placed next to a four-piece bathroom (with nice, deep soaker tub) in their own private wing. The master bedroom -- with its jauntily angled entrance -- is then set off in its own little corner of the home.
"It's a very good size with big (rectangular) walk-in closet, dark blue accent wall behind the bed and two vertical windows with draperies that pick up the room's colours. The ensuite -- with its jetted tub and separate shower -- is optional, but like the granite countertops, is another worthwhile addition."
Should extra space be needed, the lower level, when finished, can add another 800 sq. ft. of invaluable living space, says Smith.
"The lower-level layout is excellent," he says. "It's been mapped out to include room for a bedroom, bathroom, utility room and big rec room. "Best of all, it's not carved up with all kinds of teleposts, and with three oversized windows and an eight-foot ceiling, it's very bright and open. This is a well-thought-out two-storey design that gives young families room to expand -- at an affordable price point."
lewys@mts.net
DETAILS
Builder: A & S Homes
Address: 94 Lou Peltier Crescent, Kildonan Green
Model: The Newcastle II
Size: 1,778 sq. ft.
Style: Two-storey
Bedrooms: 3
Bathrooms: 2.5
Lot Size: 40' x 148'
Price: $362,133
Contact: Ken Smith, A & S Homes @ 227-8137




