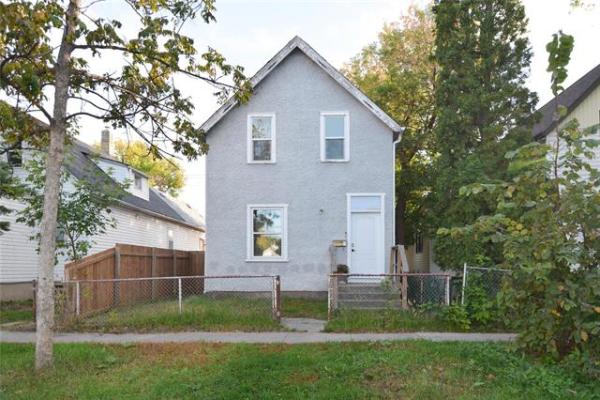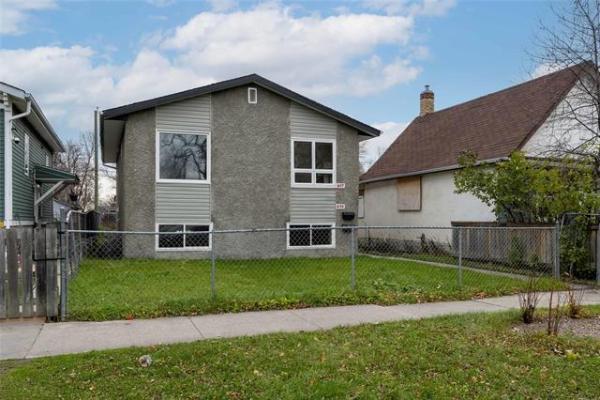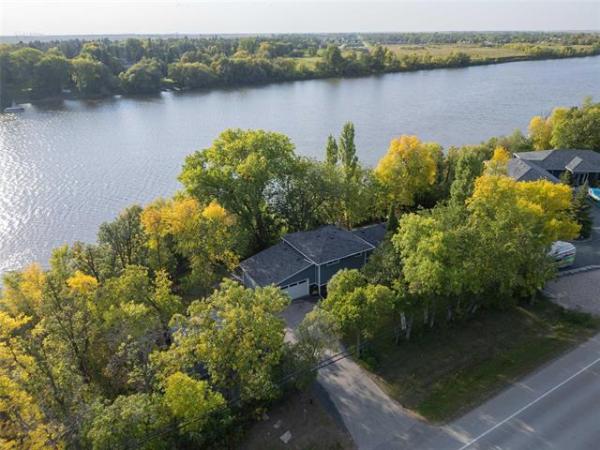



In life, it's rare to have expectations surpassed. Yet, that's what Gino's Homes has managed to do with its latest show home at 49 Angela Everts Dr. in Crocus Meadows, said Gino's sales representative for the home, RE/MAX Performance Realty's Cam Ftoma.
"Simply put, with this home, you're getting a lot of house for your hard-earned dollar," he said. "It's a beautiful, functional and very affordable home."
Although the home is affordable, that doesn't mean its design is basic and lacking in style, added Ftoma. "The great thing about this home is it's been designed by a long-time custom builder with a great reputation for building beautiful, high-end custom homes, but who also wants to provide a great product for a great price in the mid-range market. This home does that in every area of its design."
While this home is a so-called mid-range product, it doesn't feel like it. That's because Gino's design team decided to go the extra mile in three key areas: its layout, square footage and finishes, said Ftoma. "First of all, the open-concept great room layout is extremely functional. Second, there's the home's square footage -- this home isn't 1,200 sq. ft., it's 1,500 sq. ft. And finally, you get features such as nine-foot main floor ceilings and a host of other little touches that give this home an understated feeling of luxury."
It's important to bear in mind the home -- its selling price is $399,900 plus GST -- is filled with upgrades: (off-white) quartz countertops in the kitchen, distressed, wide plank (engineered) hardwoods that run through the entire great room, striated (taupe) kitchen and bathroom cabinets, tile backsplash -- and more.
"Crocus Meadows is one of the best areas in the city in terms of affordability," said Ftoma. "The area is less expensive, which means more upgrades can be included in the home. For example, you get great-looking, durable vinyl tile in the foyer, main bath and ensuite, exterior stone and hardy board trim on the exterior, and a steel beam downstairs. Soft close drawers and cabinets also come standard."
Most important -- especially from the perspective of a young family or empty nesters looking for an affordable, yet good-sized home -- space isn't lacking. On the contrary, it's abundant in every area, said Ftoma. "Take the great room -- there's an absolute ton of space. At the far end is the island kitchen (the eight-foot by four-foot island features an eating nook for three and double sink) with tons of cabinet and counter space, and sliding doors that would lead to a backyard deck. There's about four to five feet of buffer space between the kitchen and an oversized, informal dining area that can seat anywhere from six to 10 guests with ease."
The living room is then neatly defined from the dining area by two subtle, elegant design features. "People thinking this is a rather basic mid-range home will be surprised there's a gas fireplace (set in a rich-looking, textured surround) between the dining area and living room, plus a tray ceiling over the area that neatly defines it," he said.
Another trio of design features combine to cap off the great room in functional style. "The (medium brown) textured hardwoods add warmth, while glass all around (deck doors, transom window opposite the dining area, window to right of foyer and front door with glass centre and sidelights) allow all kinds of natural light to stream inside," said Ftoma. "I love the foyer, too -- it's not only bright, but quite wide, with space to the right for a bench to take your shoes off."
He added those who love privacy will appreciate the way the bedrooms have been distributed. "There's a private wing (a few steps past the foyer) that contains two bedrooms, and a gorgeous four-piece bath. Both bedrooms are absolutely huge with oversized windows and double closets (with doors that open out, rather than folding doors). The bathroom features a low-maintenance, one-piece tub and shower surround with upgraded shower head -- plus hand-held wand. The floor looks like (dark) taupe tile, but is actually high-end vinyl tile."
The master suite was then set off in its own private area off the kitchen, a design feature that will appeal to privacy starved parents or empty nesters looking for separation from overnight visitors. "Master suites don't get much better than this," said Ftoma. "It's a huge space with a cantilevered corner perfect for a chaise lounge or reading chair, huge walk-in closet, ensuite with vinyl tile floor, soaker tub and upgraded shower head and hand-held wand. There's tons of space for a king-sized bed, end tables and a dresser, too."
Head downstairs via a highly functional centre staircase (no end wall in front of you), and you encounter a basement that offers 1,100-plus sq. ft. of well-lit, livable space. "You can easily throw in a couple of bedrooms and still have tons of space left over for a nice rec room, four-piece bath, laundry room and storage," he said. "This is an affordable, well-designed home in a great area that's perfect for a young family or empty nesters in an area that's close to a host of amenities on Lagimodiere and Regent."
lewys@mts.net




