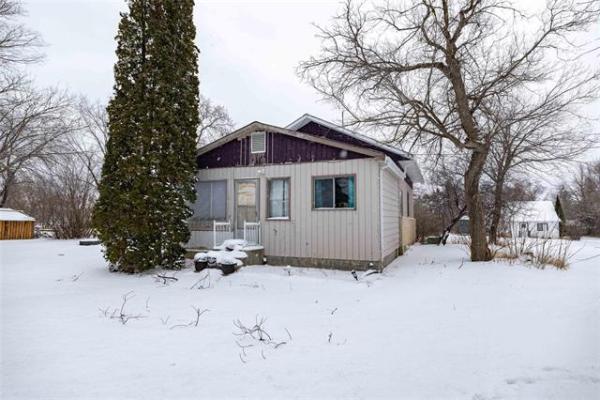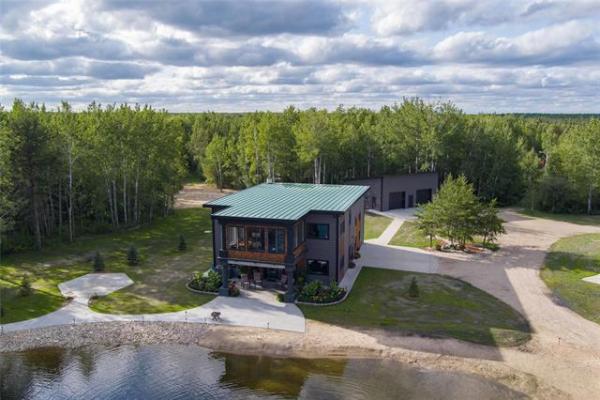

Photos by Todd Lewys / Winnipeg Free Press

These days, it’s a model that’s a bit of an anomaly in new home designs: a bi-level.
Which is why Signature Homes chose to make their show home at 30 Del Monica Rd. in Bridgwater Trails such a design.
"We thought it would be great to make a home available to buyers that gives them some options," said Signature Homes’ sales manager, Jeff McArthur.
"It gives both first-time and move-up buyers an option other than a big two-storey home or bungalow. Buyer reaction to the home has been unbelievable."
The reason for the favourable buyer response? None other than the fact that the 1,288-sq.-ft. home — it offers another 1,200-plus square feet of livable space downstairs — can be configured to a buyer’s exact needs and wants.
"If a buyer happens to be a young family looking for their first home, we can start the home off at a base price of $342,000," said McArthur.
"This home is priced at $421,900 and has lots of options in it, such as a (ribbon-style) gas fireplace with tile/maple entertainment unit, wide-plank laminate flooring, tons of pot lights in the great room, glass tile backsplash and pendant lighting."
Still, for about $10,000 over the base price, you can get a very nicely appointed home.
"Most buyers tend to add options such as the wide-plank laminate flooring and quartz countertops," he explained. "That’s usually all you’ll need, as standard features include painted white maple cabinets, track lighting over the peninsula (rather than pot lights) and three standard pot lights in the great room. The nice, deep soaker tub in the main bathroom is also standard, and is a very nice touch."
Then, depending on a family’s needs, they can opt to finish the lower level — or wait awhile, as all of the 1,288 sq. ft. of space is well-used and highly functional. "We can finish the lower level for about $35,000, which would include one or two bedrooms, a rec room, bathroom, laundry/utility room and storage. If a family chose to do that, we could bring the total cost of the home in at under $380,000."
What do young families typically do?
"They usually go for the laminate flooring and quartz countertops, go without the glass tile backsplash and entertainment unit, and put in a (20-foot by 20-foot) garage on the pad out back, which also comes included in the price of the home," McArthur said.
"You can get a package, or have us do it for you. In either case, cost will be about $12,000 to $15,000. Then, with the garage in place, young families will put a temporary rec room downstairs in the basement, which comes insulated with a vapour barrier."
Should a family pick the base route and choose options (laminate plank flooring, quartz countertops) and go with the finished basement and garage, total cost would be around $402,000. Those on a tighter budget could go with the two upgrades plus garage for under $370,000.
That strong value proposition is made stronger by a sensible yet stylish floor plan that imbues the home with a high level of livability. The home starts off with a wide, welcoming foyer that’s set six steps below the main level.
Then, there’s the open-concept great room; it features a very user-friendly layout, said McArthur. "Because the layout is so good, flow between areas is excellent — there’s lots of room to move, something that people don’t necessarily expect in a home that’s 1,288 sq. ft. There’s a big dining room (that easily holds a table for six that could be expanded to seat 10 to 12 guests), there’s room for a sofa and love seat in the living room, and the kitchen is very functional and nicely appointed."
In actuality, the kitchen is an ergonomic marvel. It starts off with a peninsula with eating nook for three and double sink. Next, the entrance into the kitchen is seamless thanks to an extra-wide entryway, which features a serving area (with wine fridge in this case) to its left. There’s tons of white painted maple cabinets, ample counter space — and even a corner pantry with automatic light.
"It’s an area that’s perfect for both entertaining and everyday family life," he said. "And the laminate plank flooring is a great choice — it looks great and is very durable."
A wide hallway to the rear of the great room then leads to the bedroom wing, which is prefaced by a huge main bath with taupe vinyl tile floor, white maple vanity with cream quartz countertop — and, of course, the aforementioned deep soaker tub.
To the left, there’s a jog of which the two big secondary bedrooms run. Take a few more steps, and you arrive at the entrance of the master suite, which is set away from the two bedrooms on the right-hand side.
"I love it," said McArthur. "It’s just the perfect size and comes with a large window, plush (taupe) carpeting, three-piece ensuite with five-foot shower and walk-in closet off the ensuite."
He added the home not only provides first-time and move-up buyers with options, but also dispels the myth that it takes a budget of over $450,000 to acquire a home in Bridgwater Trails.
"I think this home proves you can get a nice home in the area for $421,900 or under $380,000. We’re excited to be offering home buyers such a great option."
lewys@mymts.net
Address: 30 Del Monica Rd., Bridgwater Trails
Style: Bi-level
Size: 1,288 sq. ft. with 1,200-plus sq. ft. downstairs
Bedrooms: 3
Bathrooms: 2
Price: $421,900 (Including lot & GST)
Contact: Lynn Avison, Sales Agent, 204-997-9623 or Jeff McArthur, Sales Manager, 204-299-5232




