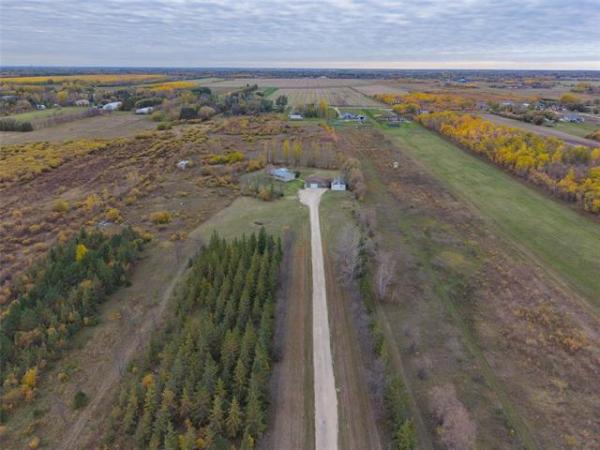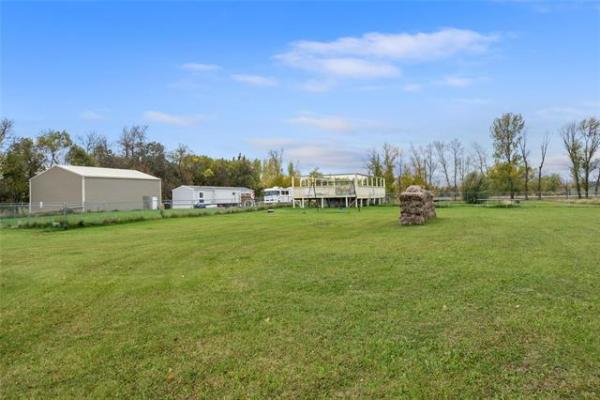
Todd Lewys / Free Press
Just the right size, the primary bedroom is tucked away at the end of a hallway behind the laundry room to give it an exceptionally secluded feel.

Todd Lewys / Free Press
Naturally bright and beautiful, the main living area is an exceptionally habitable space.

Todd Lewys / Free Press
The spacious laundry room is equal parts style and utility.

Todd Lewys / Winnipeg Free Press
Elegant yet efficient, the island kitchen is a chef’s dream in Paradigm Custom Homes’ two-storey design in Oak Bluff West.

Todd Lewys / Free Press
Warmth radiates from the great room thanks to a gas fireplace with stone surround and beautiful wood-slat feature wall behind the TV.

Todd Lewys / Free Press
The picture of practical panache, the foyer gets the home off to a stylish yet functional start.

Todd Lewys / Free Press
A stand-alone soaker tub and luxurious walk-in shower are the stars of the spa-like ensuite.
No matter what neighbourhood you might be wandering through, it seems there’s always one home that speaks to you.
Paradigm Custom Homes’ new show home at 6 Morgan Lane in Oak Bluff West is one of those abodes.
With its warm, welcoming exterior — which features a wonderful mix of dark- and medium-brown shades and gorgeous stone trim — it beckons you to come in and see what it’s all about.
The first impression is a very good one, says Ryan Jones who’s marketing the 1,940-sq.-ft., two-storey home along with his boss, Sean Kirady, who runs the Kirady Group as part of the Re/Max One Group.
“While this is a very fashionable home, the first thing that stands out about it to me is just how functional its layout is. I love the entrance. There’s lots of room to come inside, the tray ceiling looks amazing and there’s a fantastic mud room with powder room right off the foyer that adds both function and style.”
That seamless blend of utility and visual appeal can be found throughout an exceptionally comfortable main living area.
Loads of natural light flows through a rear wall dominated by glass.
Meanwhile, a soft, earth-tone colour scheme endows the expansive, well-organized space with a relaxing ambiance and draws you in with an inviting warmth the moment you step into it.
“The attention to detail is incredible,” notes Jones. “While it’s easy to design a main living area to look good, it’s a real challenge to make sure it functions as well as it looks. Paradigm’s design team put a lot of thought into the design of each space, and it shows.”
A pair of small but very important design details make the striking island kitchen a very user-friendly space, he adds.
“First, there’s the island. Not only is it oversized, but it was designed without a sink. That makes it more functional for prepping food and entertaining. Second, there’s the placement of the sink. It was set across the way beneath a large window, putting it in its own functional area with a nice view to enjoy while cleaning up.”
At the same time, the finishes in the great room all work together to create a modern farmhouse vibe.
“It takes a bit of time for all the finer details of the design to grow on you,” Jones says. “Things like the way the blond thermofoil cabinets work so well with the quartz countertops, the stairs with their gorgeous wood-grain risers — and the way the great room was finished.”
Of all the spaces in the main living area, it embodies the home’s modern farmhouse feel.
The stone trim from the home’s exterior was carried over to surround an oversized gas fireplace, while a warm wood-slat wall serves as the backdrop for an oversized TV niche next to it.
“It’s a versatile space that you can enjoy a movie in with the family or visit with guests in after dinner. The warmth and texture make it so very cosy and inviting.”
Jones adds that families will love the layout of the upper level, too.
Populated by five spaces, its design is logical right down to the last detail. The main bath — which is huge — was placed to the right of the upper-level staircase.
Both secondary bedrooms were then set off to the left of the stairs to provide kids with private spaces of their own, well away from the primary bedroom.
“A lot of attention was devoted to placing each space in just the right spot. One of my favourite spaces is the laundry room. It’s a really good size and is bigger than most. That not only provides plenty of room to do laundry without feeling claustrophobic, but also allowed for lots of cabinets, a countertop, a folding station and a window that lets in lots of natural light.”
As it turns out, the laundry room also serves another purpose.
“Again, it’s a subtle detail, but it was placed at the beginning of the hallway that holds the primary bedroom,” he says. “Having it there buffers it from the secondary bedrooms. With that and the fact the bedroom is six feet away at the end of the hall, the primary bedroom is a very private space.”
Not surprisingly, its design is incredibly well-balanced.
The bedroom is just the right size, not too big, and not too small; the long, deep walk-in closet can hold two wardrobes without missing a beat; and the ensuite is a spa-like space that offers a stand-alone soaker tub and gorgeous, recessed walk-in shower.
“No matter where you go in this home, the attention to detail is there,” says Jones. “You can feel the quality the moment you walk in.”
lewys@mymts.net
Builder: Paradigm Custom Homes
Address: 6 Morgan Lane, Oak Bluff West
Style: two-storey
Size: 1,940 sq. ft.
Bedrooms: three
Bathrooms: two-and-a-half
Price: $813,750 (includes lot & GST)
Contact: Ryan Jones, Kirady Group, Re/Max One Group, 204-789-8563 or Sean Kirady, Kirady Group, Re/Max One Group, 204-997-1065




