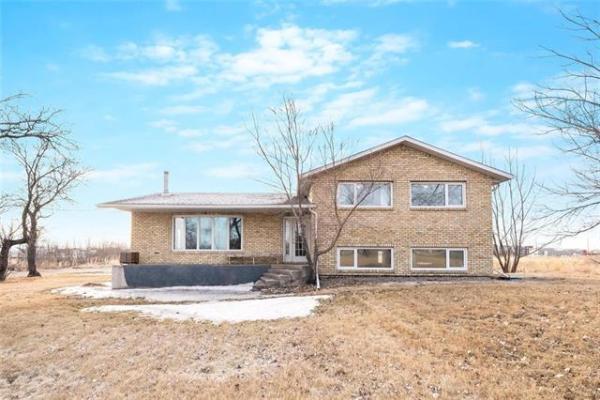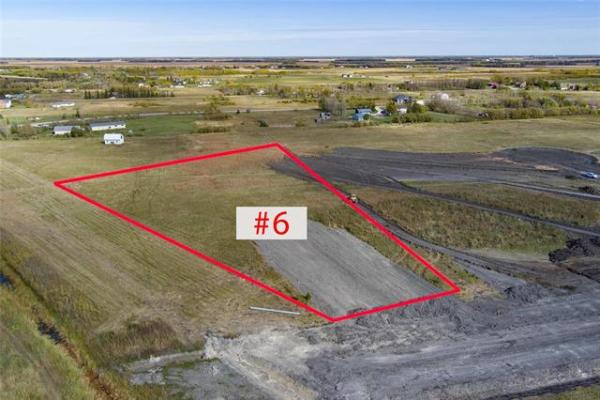

That's the case with 128 River's Edge Drive, a 2,076 sq. ft. bungalow by Hilton Homes, says Hilton's marketing representative, Ken Smith.
"Right away, you realize this isn't going to be someone's first home," he says. "This home has purposely been geared toward older families with teens or folks in the 50-plus crowd who like to entertain with some nice creature comforts around them. This home has a high level of finish, as well as a very workable open-concept floor plan."
From the outset -- a wide, long foyer with brown/black ceramic tile flooring and one-third wall with arched cutout that reveals an oversized formal dining room to the left -- high ceilings, a rich colour palette that includes beiges, tans and browns that merge with walnut hardwoods with light and dark planks for contrast combine to create a very warm, rich interior feel.
Extra marks for artistic impression come from ceramic tile capping placed atop the one-third wall that divides the foyer from dining room. Meanwhile, plant ledges, art nooks and other subtle cutouts (such as the one to the right of the foyer, with plant niche) add style and flair to the home's main level.
"One of the best features is that the ceiling in the great room is vaulted and is over 13 feet high. While the design is open-concept, the kitchen is divided from the great room by a wall, as well as a granite countertop that curves around to make an eating nook that also divides the kitchen from the dinette area," Smith says. "The kitchen is u-shaped with a corner pantry, and is very functional. The wall and counter provides just the right amount of separation. There's also a wet bar, sink, wine storage racks and fridge on the other side of the wall in the great room."
The great room -- which features a bank of eight long, vertical windows along its back wall (the kitchen also has five of the same windows behind the dinette area) -- is thoughtfully laid out; the back wall curves around gently, allowing for more leeway in placement of furniture. The handsome gas fireplace (with tri-coloured beige/grey/copper ceramic tile surround) is then set off in the left-hand corner, with a large built-in entertainment to the right. Not only does the unit feature lots of shelving for display/storage purposes, but it also has a television nook that could house a TV up to, say, 60 inches or so.
"It's a contemporary open floor plan, yet it has a host of traditional details that make it both functional and warm," he says. "There are also good transitions between spaces -- an example is the doorway that provides access to the hallway from the kitchen. It leads not only to the master bedroom, but also to a main floor laundry/mudroom. Those kinds of features make for an economy of motion."
Families with active teens -- or 50-plus couples who might be hosting friends -- will likely appreciate the fact that the master bedroom is on one side of the house, with the other two bedrooms on the opposite side. The result is that there won't be disturbances from late night entries; and if the rooms are to be used for other purposes, such as a home office or exercise, there's never a downside to privacy.
The two bedrooms are large, with oversized windows and double bi-fold closets for ample storage; there's also a four-piece bathroom situated conveniently between the two bedrooms; dark ceramic tile flooring and a trio of diamond-shaped windows mirror the creativity shown throughout the home.
Fittingly, the master bedroom is 128 River's Edge Drive's piece de resistance. Plenty big with three windows that frame the king-sized bed (two vertical and one horizontal), elegant touches abound. Among them is a beige crown molding that provides an elegant counterpoint to the white ceiling, rich, textured coffee-coloured carpeting that blends seamlessly with the tan colour theme, and a double door entrance to the ensuite. A large, angular walk-in closet is to the immediate left of the ensuite entrance.
"The ensuite is quite expansive with (beige/brown) ceramic tile, a corner jetted tub and oversized (clear) tempered glass shower enclosure directly across," adds Smith. "It's got a large window to let in tons of light, and has some neat touches such as a mirrored makeup/storage nook across from the maple vanity. Both are topped with multi-coloured glass tile for a different look."
With room to burn, a practical layout and a warm, creative (and functional) interior -- not to mention nearly 2,000 sq. ft. of extra living space on the lower level -- 128 River's Edge Drive is worth a look for families with teens, or 50-somethings who want the room and amenities needed to entertain in style.
lewys@mts.net
128 River's Edge Drive, River's Edge Estates
SIZE: 2,076 sq. ft.
MINIMUM LOT: 65' x 120'
BEDROOMS: 3
BATHROOMS: 2
KEY FEATURES: Bright, open-concept design; rich, warm interior with high level of finish; large master bedroom with elegant ensuite; main floor laundry room; logical floor plan with bedroom wings on opposite sides of the home; huge lower level with potential for rec room or storage.
PRICE: $549,900




