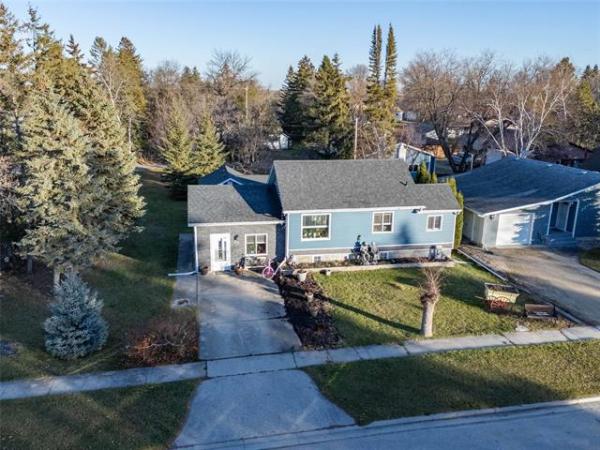In this day and age of the 2,000- square-foot-plus home, anything less than that doesn't seem so big.
That is, unless its layout is logical and precise. Which is exactly what Randall Homes did with the Newport A, which is 1,768 sq. ft., says sales representative Fred Dawes of Randall Homes.
"When a home is this size, every inch has to be well-used," says Dawes as he surveys the great room of the latest incarnation of the Newport A, found at 210 Tychonick Bay in Kildonan Green. "There's little, if any wasted space on any of its three levels."
Due to the design -- the garage is flush with the front of the home, which reduced interior space on the main floor -- space never feels as if it's at a premium. That feeling of space not only comes from a well-thought-out layout, but also from incorporating clever design tricks in key areas.
Take, for example, the foyer, which is positioned under a soaring ceiling right next to an open-concept dining/flex room. Although the area isn't huge, it feels larger than it is. With an L-shaped upper-level staircase (finished with a maple bannister and antique-style metal spindles) and large windows surrounding the area, the foyer gets the house off to a bright, spacious start.
Even though the foyer is open-concept, it gives way to an angled hallway that allows you to see only a sliver of the great room -- a welcome feature for those who don't want visitors to take in the main level with one glance.
Meanwhile, the great room is notable for two things: the amount of natural light that flows through it and its open, yet segmented floor plan. Flow is impressive -- both in terms of ease of movement and light.
"The first thing that hits you is the amount of natural light that flows through the area," Dawes said. "That comes from a big, low-silled window over the kitchen sink, sliding deck doors and a huge window in the family room, all placed along the back wall. In the kitchen, the island is just the right size; the aisles are wide enough so that flow isn't compromised."
Although the great room is bright and open, that doesn't mean it's one big box. The compact island defines the kitchen from the dinette area, while the dinette area is neatly divided from the family room by a Randall trademark, a maple-capped one-third wall with display shelving on the kitchen side and a wine rack on its end. Honey maple cabinets, granite countertops and medium-stained maple hardwoods round out an impressive array of finishes.
It's a feature that adds utility, character and definition. With a huge picture window, maple entertainment unit that spans the width of the rear wall -- the focal point being a gas fireplace set in multi-coloured cultured stone -- it's a distinct area (further defined by taupe carpeting) that would make a great gathering place for guests or family hangout.
Upstairs, an already impressive floor plan gets better. All told, there are four large bedrooms, a laundry room and good-sized four-piece bathroom with soaker tub. Fittingly, the master suite is set off by itself in a secluded spot by the stairs.
"It would be an understatement to say that having four bedrooms and a laundry room on the upper level is a popular feature," Dawes says. "The space offered by the kids' bedrooms and convenience of the laundry room is something families really appreciate."
The private master suite offers weary parents a bright and expansive space in which to regain energy.
"Like the rest of the home, it's very well-laid-out and is an intelligent use of space. It's elegant, spacious and very nicely appointed. A large picture windows lets in all kinds of light, while the bedroom is separated from the ensuite with a one-third, maple capped wall. Just behind the wall is a makeup area with granite counter and maple drawers. There's a hallway that goes past a walk-in closet with bi-fold doors, and into the ensuite."
The ensuite is spectacular, with six-foot soaker tub (with headrest), honey maple vanity, granite countertop and smart brown vinyl floor. A speaker in the ceiling allows you to pipe in relaxing music while you soak.
"This is a home that offers a lot of value," he said. "All the space is well-used, and it's nicely dressed up for a home that's priced at $399,900. It's in a nice neighbourhood, close to amenities on Regent Avenue and Lagimodiere (Boulevard), is on major bus routes and relatively close to downtown. It's an intelligent, affordable plan that serves families well."
Builder: Randall Homes
Model: Newport A
Style: Two-storey
Size: 1,768 sq. ft.
Bedrooms: 4
Bathrooms: 2.5
Address: 210 Tychonick Bay, Kildonan Green
Lot Size: 40' (front) x 63' (back) x 110'
Price: $399,900 (including lot & GST)
Contact: Fred Dawes, Quest Residential Real Estate @ 237-9769 or Tina Dixon, Sales Consultant @ 654-2326



