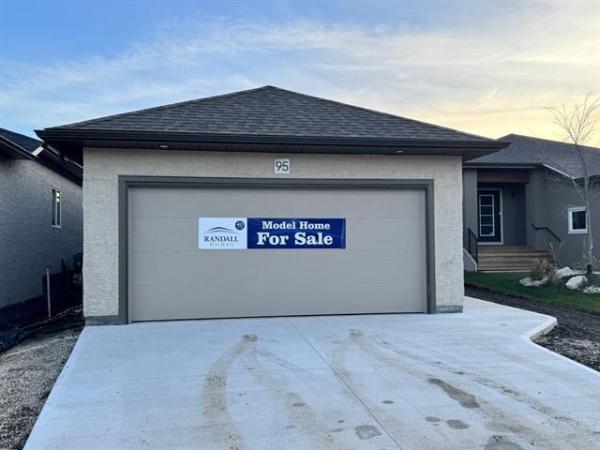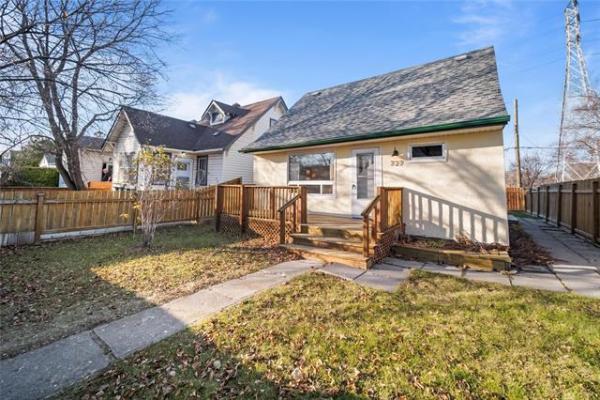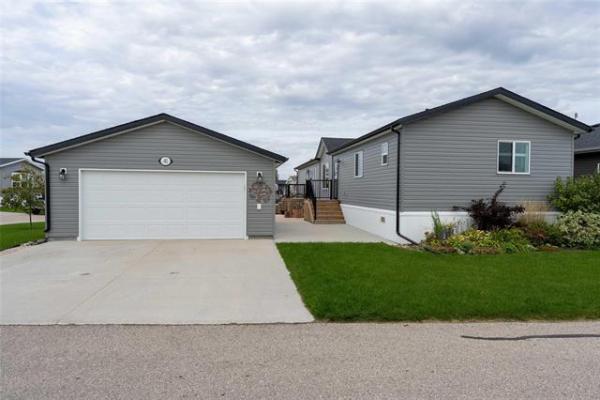




There's one certainty if you're a large family or multi-generational family looking for a new home.
You know size matters. Consequently, Kensington Homes has come up with a design -- the Brampton -- to provide king-sized families with adequate space.
At 2,858 sq. ft., the two-storey home -- which is just over 4,000 sq. ft. thanks to a lower level -- has been designed to be exceptionally family-friendly, said Kensington Homes sales representative Sabie Brar.
"It's a home that's been designed to accommodate large families or even multi-generational families," he said. "For example, the lower level stairwell was placed off the mudroom next to the garage (between the kitchen and family room). Not only is the space enclosed and out of the way, but if you have extended family living downstairs, they have their own private entrance."
Then, there's the lower level, which is as big as some homes.
"With about 1,200 square feet of usable space, there's room for two bedrooms, a rec room, bathroom, storage and a kitchen, if need be," said Brar.
"There's plenty of space to design the basement to meet your needs. It can be designed to fit extended family, or it can be geared more toward entertainment with a media room and games room. All its space gives you lots of design options."
The Brampton's exceptional functionality can be attributed to the spacious interior. Nowhere is this functionality more evident than in its great room.
Each space -- kitchen, dinette, family room -- is subtly segmented and well-proportioned.
"You need that kind of space if you have a large family living in the home, especially if they like to spend time together or entertain. The kitchen is absolutely huge with an island that's about 10 feet long and seats four," he said.
"There's lots of room to move, as the aisle between the island and built-in (Frigidaire) cooktop is five feet wide."
A fetching combination of French white and chocolate maple cabinets (the white cabinets up high, dark ones down low) -- and countertops of contrasting colours: white quartz on the island and taupe quartz for the countertops. A white subway tile backsplash makes the dark cabinets pop.
"There's also a massive pantry on the wall opposite the island," added Brar. "With the pantry and all the cabinets, there's no lack of storage space."
Style is also omnipresent in the form of rich engineered hickory hardwoods that run from the front-oriented dining/flex space through the kitchen, dinette area and family room. Additional features such as the pantry's dark-stained double doors add character to the main living area.
"Even though it's a large area, it still feels warm," he said. "It just shows you that when you choose the right colours and finishing materials and add just the right amount of definition to each space in a large area, it can still feel quite cosy."
The dining area -- which is at the end of the kitchen -- can seat four to six easily, and is next to patio doors that lead to an elevated deck."
Separated neatly from the dining area by a one-third stub wall, the family room caps off the great room with a huge picture window and gas fireplace set in a beige cultured stone surround. A dark maple unit capable of holding a 60-inch flat-panel TV occupies the wall next to the fireplace.
Head upstairs, and you find an area that's essentially been divided into two sections.
"The first half is a huge loft area that can be used as a media room, play room or even an office. Two large bedrooms were placed off it to the left, and a wall comes out to create a six-foot entrance that takes you to a third bedroom, four-piece bath, linen closet and the master suite."
Accessed via a double-door entrance, the master suite is defined by a tray ceiling and flooded with natural light courtesy of a big, three-piece picture window.
"It's a beautiful space that was designed to make you feel like you have your own day spa," Brar said. "It features a taupe tile floor, angled soaker tub placed between two windows (on the rear wall and adjacent wall), five-foot shower and dark maple vanity with dual raised sinks. There's also a huge walk-in closet with tons of built-in storage next to it."
The Brampton -- thanks to its well-executed floor plan and deft combination of space, style and functionality -- is the quintessential family/multi-family home.
"Everyone who's viewed the home has loved everything about it. I think it delivers incredible value. It comes loaded with all kinds of style and function for $699,900," he said.
lewys@mts.net




