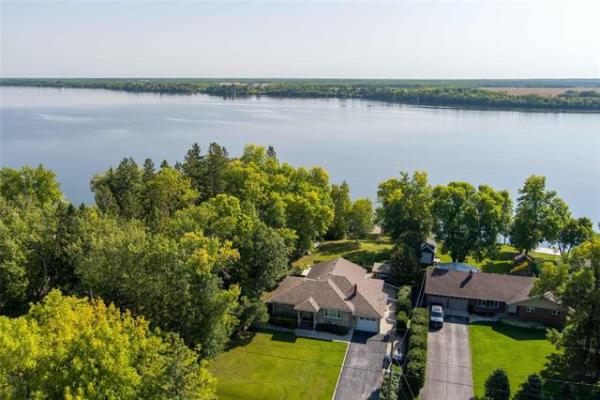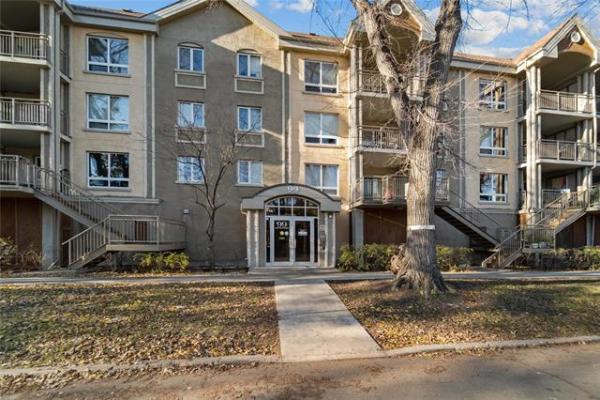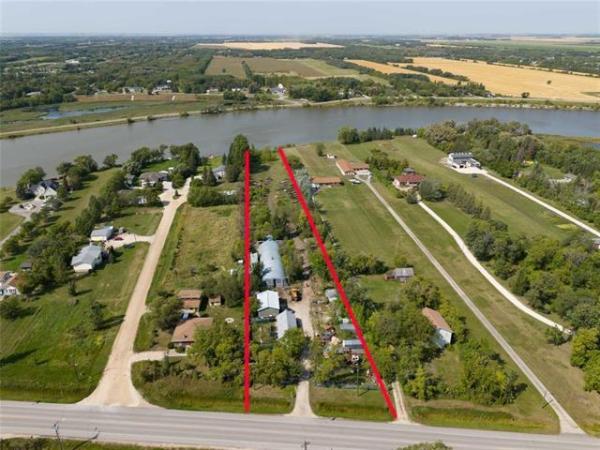



At first glance, the foyer of 60 Dana Cres. -- a.k.a. the Corsica -- seems straightforward.
With a formal dining room/den to its right and a handy two-piece bathroom to its left, it gets the 2,296-square-foot, two-storey home off to a practical, spacious start. That said, it's not the only form the home's front portion can take, said Dale Penner, Qualico's sales manager of single-family homes.
"Because this is a large home, it's can be used as a multi-generational family home," he said. "So, if mom and dad want to have a main-floor bedroom, the den could be easily converted into a bedroom, and the two-piece bathroom could be turned into a full bathroom by taking out the closet to extend the space. Our sales consultant can work with you to come up with the home design that best meets your wants and needs."
When you add in the Corsica's (insulated and framed) lower level -- 744 sq. ft. of livable space -- the home has more than 3,000 sq. ft. spread out over three levels. What's more impressive is how the space is distributed.
Add in a bedroom downstairs, and you have a home that has five bedrooms.
Or, four bedrooms plus a loft, Penner said.
"In the case of this show home, there are four bedrooms upstairs," he said. "Most importantly, all three secondary bedrooms are a good size. Not one of them would be considered small. Some family homes have three bedrooms upstairs, but this one has four, a huge feature for families that have three kids."
If a family happens to have two kids, then the fourth bedroom could be jettisoned in favour of the loft.
"To make the space larger, we would take out the laundry room and move it to either the main floor or basement, and then there would be a stubwall off the stairs so the loft could overlook the main floor," Penner said. "The great thing about having the loft there is that it would provide more separation, as kids could use it as a TV room, study area, or even a play area."
In show home form, the Corsica's upper level works just fine. The oversized laundry room is centrally located, the three secondary bedrooms are spacious with huge windows and loads of closet space and the four-piece bath is functional and well-finished. Little extras such as an art niche in the hallway and a large, vertical window over the wide stairwell add elegance and natural light.
The Corsica's upper level has a luxurious and spacious master suite.
"It's a massive space," he said. "With the fourth bedroom, it's 16.2 feet by 15 feet. With the loft, you lose about a foot or so, but it's still a huge bedroom. In this case, you've not only got all that space, but you've got an upgraded, deluxe ensuite with built-in sound system, six-foot jetted tub (set in taupe tile), taupe tile floor, five-foot shower and (cinnamon) maple vanity with (taupe/brown/black) granite countertop. There's a big walk-in closet, too."
Meanwhile, the main living area makes exceptional use of the space. From the segmented front entrance, it opens up neatly into a great room that's warm, flows well and offers enough segmentation to ensure it doesn't feel cavernous.
Segmentation is provided via two means: three cinnamon maple pillars that run down the middle of the great room, and good buffer space between the different areas. On one side is the island kitchen and dining area; on the other is the family room.
The pillars add style and ample buffer space -- a five-foot gap between the kitchen and dining room -- makes navigation between spaces a breeze. There's also plenty of style to be had, too, Penner said.
"This is a show home, so you get upgraded finishes such as cappuccino oak hardwoods, (caramel/rust/black) granite countertops, cinnamon maple cabinets and a taupe glass backsplash," he said. "There's all kinds of cabinet and counter space, and features such as a walk-in pantry and island (with seating for three) add utility. The hardwoods, cabinets and granite countertops, along with a taupe colour palette, make the great room a warm, welcoming space."
The oversized dinette area easily holds a table for six, has a built-in buffet niche with transom window above and is set next to patio doors with two vertical windows on either side. Next door, the family room is large. Two large windows combine with the glass in the dining area to make for a pleasingly bright interior; a gorgeous maple entertainment with maple mantel and gas fireplace with tile surround finishes it in rich, warm style.
Penner said the Corsica, which won a silver award in the Spring Parade of Homes, offers exceptional value with its spacious, versatile floor plan, high-quality finishes and great location.
"It's ready to move into, and is a great home for a growing family in an established community with shops, schools and parks all nearby."
lewys@mts.net




