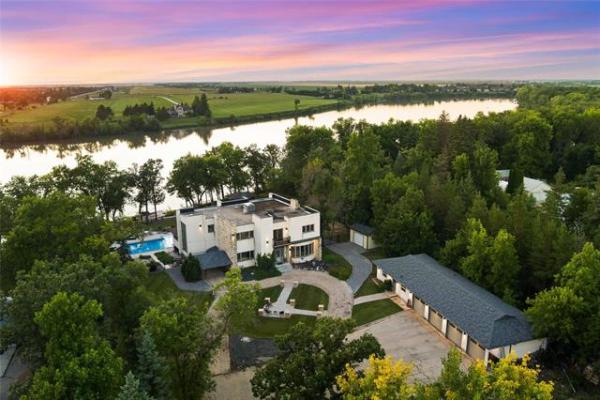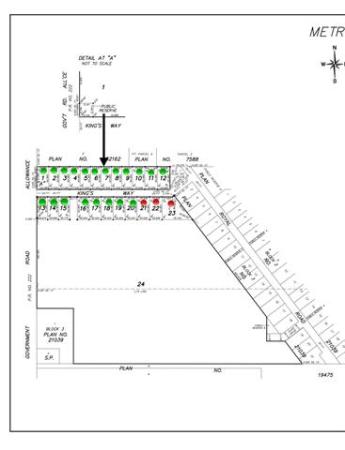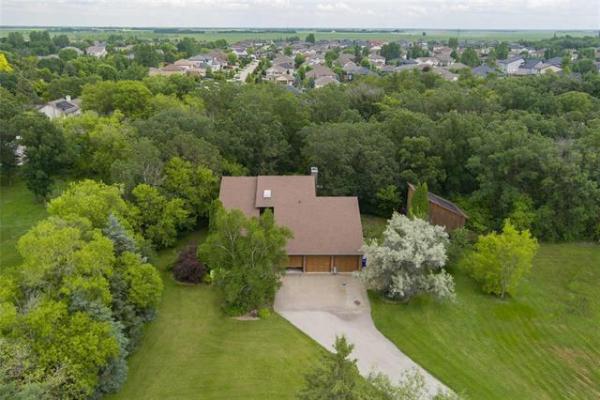
WAYNE GLOWACKI / WINNIPEG FREE PRESS

WAYNE GLOWACKI / WINNIPEG FREE PRESS

WAYNE GLOWACKI / WINNIPEG FREE PRESS

WAYNE GLOWACKI / WINNIPEG FREE PRESS

WAYNE GLOWACKI / WINNIPEG FREE PRESS
When you’re a big, active family, a home must possess three qualities.
First, it must be spacious. Second, its design must have a good deal of flexibility built into it. And third, its floor plan must be logical so as to maximize function.
The design team at Ventura Custom Homes consciously factored those three key qualities into the design of the 2,072-square-foot, three-bedroom, three-bath Highview-16, says Ventura Custom Homes’ sales representative, Quest Residential Realty’s Paul Saltel.
"It’s one of our most popular home designs, and those three qualities are major factors in its popularity," he says. "It’s a very flexible, well-thought-out design."
The home’s appeal starts the moment you walk in the front door. Thanks to a generous foyer and living room/dining room to the right that’s situated beneath a soaring 18-foot ceiling, the home sports an expansive, welcoming feel.
"The high ceiling allowed for three large windows to be set up high over the living room, plus there’s a large picture window on the living room’s rear wall, as well as a front door with a glass centre," Saltel says. "This is a very bright home due to all the large, well-placed windows."
That pleasing interior feel is then augmented beautifully by a wing to the left of the foyer that contains a double coat closet (next to the foyer), door to the double, attached garage, four-piece bath and den/bedroom. Up to the right, there’s also a closet designated to hold a washer and dryer — and door that leads to the lower-level staircase.
It’s here that The Highview-16’s flexible design comes into play, says Saltel.
"If you have a multi-generational family, we can turn the den/bedroom into main floor master suite by incorporating the hall and laundry closet space into the den space. We would then put in an ensuite to make it a true master suite. There would still also be room left over for a two-piece bath. The main floor laundry could be relocated either to the basement, or second level."
Flow on the main floor — a must for an active family — is excellent, as the great room can be accessed via the hallway to the left of the foyer, or through a wide entrance off the expandable dining room, which, incidentally, can hold a table for six to 12 without a problem.
From there, it’s mere steps to an open-concept great room that continues to build on the home’s logical design. The key to its functionality, it turns out, is a well-proportioned floor plan. To the left is the family room, which checks in at a spacious yet sufficiently intimate 14.3 feet by (nearly) 14 feet.
Meanwhile, the dinette area – which benefits from a cantilevered (quasi-bay window) area with two vertical windows and patio door that adds space and light — is approximately 10 x 14 feet in size.
Last but not least is the kitchen, which is tucked neatly into a functional (nearly) 9 x 14-foot nook that features a compact (about 3 x 3-foot) island, a wealth of white cabinets, black granite countertops, taupe glass tile backsplash and corner pantry.
Most importantly, aisle width around all sides of the island is ample, making the kitchen very navigable.
A big window over a double sink on the rear wall adds light, while light grey walls and medium brown wide laminate plank flooring add warmth and texture in conjunction with a taupe tile surround that frames the gas fireplace in the family room.
Overall, the great room features a nice blend of function and warmth with a welcome dash of modern crispness that stems from the white cabinetry and grey walls.
The Highview-16’s flexible design continues upstairs, where you’re greeted by a 9.1 x 15.7-foot loft (with huge window) to the left of the stairs. There are also two good-sized secondary bedrooms, a main bath with soaker tub — and big, bright master suite that, as it should, comes equipped with its fair share of amenities.
"It’s a nice size (at nearly 13 x 14 feet), and comes with a large walk-in closet (indeed, larger than expected), and three-piece ensuite with five-foot shower," Saltel says. "You have the option of having three bedrooms plus loft, which makes for a second living space that’s perfect to provide families with separation. It could also be turned into a fourth bedroom without a problem."
He adds that families will also enjoy the additional living space available downstairs.
"There’s 910 square feet of livable space that can be turned into a fourth or fifth bedroom, rec room, four-piece bath and storage. There are no teleposts in the middle of the floor, which makes it easy to configure the area to meet your exact needs."
The Highview’s price can also be configured to meet a family’s budgetary needs, too.
In base form (carpet and vinyl flooring, no fireplace/entertainment unit; features such as painted ceilings, under-cabinet lighting, crown moulding on cabinets and pot/pan drawers are part of a standard value package), it will cost approximately $418,000 including net GST. The upgraded show home’s list price is $469,900.
"It’s hard to beat the function and style the Highview delivers for the price," concludes Saltel. "It’s a great all-around design."
lewys@mymts.net
Builder: Ventura Custom Homes
Address: 50 Wainwright Cres., River Park South
Style: Two-storey
Model: The Highview-16
Size: 2,072 sq. ft.
Bedrooms: 3 plus loft
Bathrooms: 2.5
Price: $469,900 (Includes lot, net GST)
Contact: Paul Saltel, Quest Residential Real Estate, 204-794-5315




