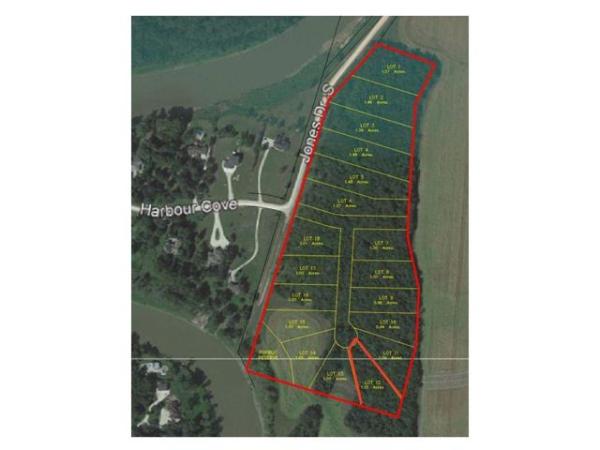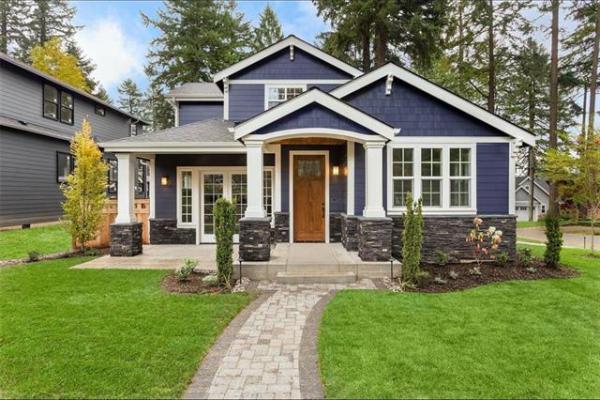


It isn't often a two-storey home has the same amount of space on its upper level as it does on its main level.
While that might seem to be a miniscule detail, it isn't in real life. When it comes to designing a home that's conducive to every element of family living, a well-balanced floor plan up and down is essential.
"We're very proud of the fact that the upper level of the home (called The Montego) has basically the same footprint as downstairs," says Dale Penner, Qualico's sales manager, single family homes. "The upper level doesn't use up much in the way of hallway space, which means there's more living space."
Indeed, living space abounds throughout the 2,077-sq.-ft. home. Nowhere is that more evident than on the upper level; the master bedroom, two secondary bedrooms, four-piece bathroom -- and loft -- surround the stairwell in a broad, shallow u-shape. That translates into a spacious master suite, two larger-than-normal bedrooms for the kids -- and a loft area that can be converted into a fourth bedroom if need be.
"That's definitely an option we discuss with customers, but most people tend to stay with the loft/TV room concept," says Sterling Homes' sales representative, Philip Musick. "It really opens up the area, and offers a space that allows for members of the family -- in this case likely the kids -- to go off by themselves to do their own thing in their own space. There are also all kinds of windows to let in natural light."
At the same time, the u-shaped landing also allows for a dramatic double french-door entrance into the master bedroom. Close the doors, and you instantly have a sanctuary where tired parents can repair to regain their energy in a spacious ensuite that encourages relaxation -- what with its corner soaker tub set in beige ceramic tile, corner shower, tan ceramic floor and dark maple vanity with black granite countertop.
"The design of this home is simple, yet refined," says Musick, adding there are still numerous lots available in River Park South that can accommodate The Montego or other family-friendly Qualico designs. "With its three bedrooms and loft, the upper level has all the space you'll need; kids will really enjoy the fact that their bedrooms are so large. And parents will love the finishing quality."
Space is also abundant on the main level, albeit in a different way. Although The Montego is largely an open-concept design, the foyer and dining room is largely separated from the kitchen/great room quadrant -- a four-foot-wide entranceway between the two areas provides only a glimpse of the great room; the kitchen is not visible from the foyer.
"I would say the floor plan is largely open, but subtle design features create division," says Penner. "For instance, the foyer is subtly divided from the dining room by a neat tri-pillar design. Even though you can't see the kitchen, you can see into the great room due to one-third walls with (maple trimmed) cutouts on either side of its arched entrance. The cutouts also allow light to flow into the foyer from the great room's huge, arched window on the back wall."
Flow from the dining room (a must for those who like to entertain) is just fine thanks to the wide entranceway, while a good flooring choice -- dark, solid oak hardwoods that run through the foyer, dining room and great room (as well as into the hallway to the right of the foyer, which houses a powder room and well-positioned, secluded mudroom with oodles of space and storage) makes for a warm interior ambience.
That feeling of warmth extends into the kitchen/great room area, where a welcome infusion of light colours makes for a spot that begs to be inhabited.
"This, after all, is going to be the most lived-in part of the home," says Musick. "All the colours work together very nicely -- dark hardwoods, cream cabinets (with thermafoil finish for easy cleaning), black granite countertops and a beige, diamond-shaped backsplash. There's also a dark maple island in the centre that is sized perfectly for flow; it also contains additional storage. There's even room for a dinette for four set in an alcove by two large windows."
With its wide footprint and arched entranceway with maple-trimmed pillars set on maple-capped one-third walls, the great room is distinct from the kitchen, yet easily accessible. The arched theme carries over into an arched main window that bathes the sitting area in natural light. Meanwhile, an entertainment centre with maple mantle and gas fireplace set in grey ceramic tile finishes off the area in style.
"The Montego is a home that offers a flexible, open design," Penner says. "There's little in the way in wasted space. Living space is maximized, yet there's no shortage of style and amenities. Plus, you get another 800 square feet of living space downstairs in a bright, open lower level (thanks to optional steel beam construction). That means nearly 3,000 square feet of total living space ready for families to enjoy."
Details
Home builder: Sterling Homes
Address: 4 Farnsworth Cres., River Park South
Base Price: $231,400
Price, as seen: $416,900 (including options, land & GST)
Size: 2,077 sq. ft.
Minimum Lot Size: 46' x 115'
Lot Price: $91,026
Website: www.qualicodevelopments.com




