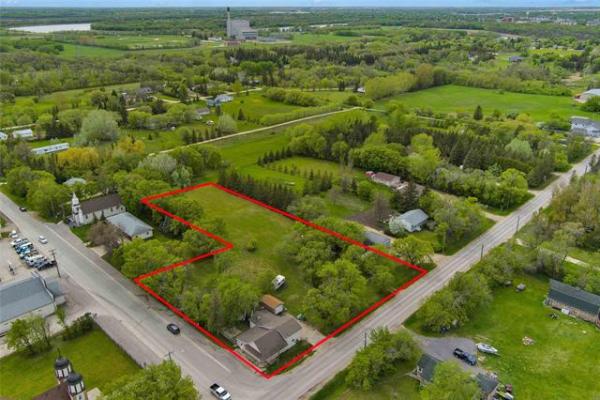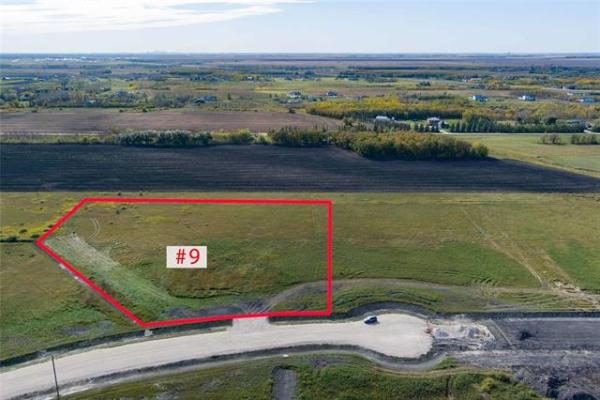


When it comes to home designs, one needn't reinvent the wheel to create a winner.
All that's needed are some revisions in key areas, Hilton Homes' Spencer Curtis said.
"In the case of the Amherst III, it's one of our older, most popular designs. We took a familiar plan and then tweaked it in a few places to create a new style inside. We always look at plans with a critical eye, then make changes where we think it will make the home more liveable for the family that's going to live there." One of the biggest changes in the floor plan in the latest edition -- a 2,140 sq. ft. cab-over at 228 John Angus Drive in South Pointe -- took place in the elevated master bedroom, which benefits from extra space (86 sq. ft. in total) created by placing a larger 24-foot by 22-foot garage beneath.
"We spread that 86 square feet out through the bedroom, ensuite and walk-in closet," Curtis explained. "It allowed us to make a bigger walk-in closet and add room in the bedroom that could be used as an exercise area, even a play area for young children. We also put in a vaulted ceiling to make the area feel larger. If the ceiling were eight feet rather than 11 feet, the room wouldn't feel as big as it does."
Weary parents will appreciate the new space. With a tan porcelain tile floor, corner jetted tub and five-foot shower, frazzled parents can close the door and regenerate energy (and brain cells) in perfect solitude.
Meanwhile, the main level several steps below is a combination of old and new design philosophies.
"Our goal with this design was to combine traditional features with a modern layout. We placed the dining room up front along with a formal living room (complete with big bay window), and then put in a three-quarter wall between that area and the kitchen/dinette/family room," he said.
"I think it gives the main floor just the right amount of segmentation without closing the spaces."
Due to the Amherst III's generous square footage, both areas are well-proportioned. The dining room can easily seat six to eight and the adjacent living room is a spacious yet cosy space.
A four-foot-plus wide entrance provides access to a great room area that is sensibly laid out and steeped in style. In the kitchen -- it's neatly segmented from the family room by a seven-and-half foot island with black granite counter top and an eating nook for two bookended by two glass cabinets -- there's a wealth of (granite) counter and cabinet space.
The medium-stained maple cabinets look smashing paired with a multi-hued tile backsplash, while a dinette area for four to six, next to deck doors, offers more eating space. Buffer space between the kitchen and family room provides ample room to move, while dark maple hardwoods warm up a bright space that's defined by a vaulted ceiling and rear wall of windows
"For a bit more segmentation and privacy, we tucked the family room around the wall," Curtis said. "To do something a bit different, we put geometric (gold/brown) wallpaper behind the entertainment unit to contrast with the tan tile wall that surrounds the fireplace. Light just streams in from all the windows. During the day, you shouldn't need to have a single light on."
The kids' rooms were then placed neatly in their own little wing to the left of the sunken, tiled foyer, and beneath (but relatively close to) the elevated master suite. The bedroom wing houses a four-piece bath with soaker tub, while the foyer extends leftward to a closet and huge laundry room (with window) and pocket door to close it off to company should it become too unkempt.
The lower level measures in at more than 1,200 square feet.
"With five windows, it's very bright, and with its wide-open design, there's space for two to three bedrooms, a bathroom, huge rec room and storage," he said.
"This home gives a family more than 3,600 sq. ft. of nicely finished space to work with. With its space, style and segmentation, I think the Amherst III offers homebuyers excellent value for their hard-earned dollars."
lewys@mts.net
THE SPECS
Builder: Hilton Homes
Model: The Amherst III
Style: Cab-over
Size: 2,140 sq. ft.
Bedrooms: 3
Bathrooms: 2
Address: 228 John Angus Drive, South Pointe
Lot Size: 46' x 124'
Lot Price: $115,213 plus GST
Price: $494,776 (including lot & GST)
Contact: Brittany Beaumont, Sutton Group - Kilkenny Real Estate @ 475-9130




