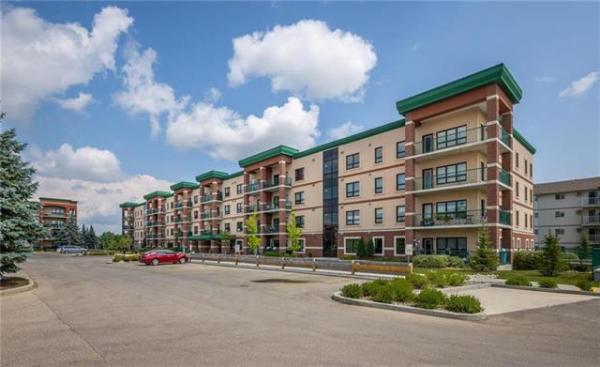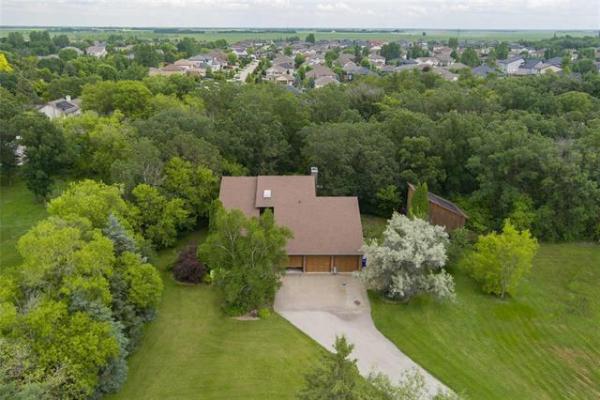
A two-sided brick fireplace, distressed walnut plank flooring, wooden beams above — plus an amazing serving entertainment unit — make the family room a cozy, functional space.

Brown and black maple cabinets, a brick tile backsplash and white/grey quartz countertops infuse the kitchen with style, while a nine-foot island, corner pantry and mudroom add function.


The spa-inspired ensuite features a faux wood tile floor, stand-alone soaker tub, walk-in glass/tile shower and maple vanity with dual sinks.
When you decide to buy a new home, that decision is rarely made based on one singular feature. Rather, that decision is multi-dimensional. In the final analysis, a home’s appeal stems from how a diverse collection of design features come together to meet your needs from both a style and livability standpoint.
In essence, the decision to make the purchase has been arrived at because a builder has gotten all the details right, right down to the smallest ones. Discovery Homes’ show home at 27 Del Monica Rd. in Bridgwater Trails is all about attention to detail, says sales representative Sylvia Apostolakis.
"The attention to detail throughout this home is exceptional," she says. "It starts in the foyer, and flows beautifully right through the rest of the home."
The Kelsey — a two-storey design that checks in at a spacious yet cosy 2,066 square feet — combines two design features in its foyer to get the home to a grand start.
"Upon entering the home, you’re welcomed inside by a wide foyer that features a striking, L-shaped staircase that’s complemented beautifully by a high ceiling and gorgeous two-tone (taupe/chocolate brown) tile floor," Apostolakis says. "The main floor entry (a wide hallway with powder room to the right) then flows nicely into the home’s main living area."
Turns out, the great room is a voluminous space that exudes a rich feel thanks to a collection of warm finishes. The first finish that catches your eye is the flooring, which for all the world looks like distressed walnut hardwoods. "Actually, they’re not. The (optional) flooring is actually a distressed wide plank product that looks like walnut hardwoods. It provides the look of hardwoods, but is far more durable. It also doesn’t expand and contract with the temperature changes we experience during our different seasons here in Manitoba."
Next are the windows, which, due to a unique cladding treatment, contrast beautifully with the earth-tone colour palette.
"The interior of the windows features a black cladding that gives them a definition that really adds character to the home," Aspostolakis says. "Black levered handles were also installed in the doors to contrast with their white colouring."
Meanwhile, additional texture and warmth emanates from two sources: a brick-cladded, two-sided fireplace that deftly divides the family room from the dining/kitchen area, as well as a series of dark-stained oak beams on the ceiling — a feature that, like the fireplace, serves to define the family room from the kitchen and adjacent dining area.
At the same time, oversized windows — four on the family room’s rear wall, plus another two (plus patio door) on the dining area’s rear wall — allow plenty of natural light to stream into the great room, making for a space that features a nice balance between brightness and warmth.
Style is interlaced with function in every area of the great room — from the fireplace in the family room/dining area, to the nine-foot island (with seating for three) and the huge corner pantry in the kitchen, and expandable dining area that can hold a table for four to 10 — and all with seamless access to a huge backyard deck.
Last, but certainly not least, black-painted maple cabinets pop perfectly on a grey/taupe backsplash that matches the cladding on the fireplace. "We consider the design a modern take on a River-Heights style home," she says. "The great room is open-concept, yet it’s still warm and inviting with the fireplace and serving/entertainment unit in the family room."
Take the extra-wide staircase upstairs, and you encounter an upper level that’s steeped in function. A brief (four-foot-wide) hallway with a big linen closet on the left and a huge laundry room on the right leads to a generous landing area around, which three bedrooms and a main bath revolve.
Both secondary bedrooms are huge, featuring large windows and oversized closets. Likewise, the main bath — which comes equipped with a soaker/tub shower combination, black maple vanity and taupe faux tile floor — is expansive.
That leaves the master suite, a bright, voluminous space designed to be a place of renewal, says Apostolakis.
"It’s a private space that’s been set away from the rest of the home to provide a peaceful, restful atmosphere," she says. "A huge picture window lets in loads of light; there’s room for a reading chair by the window, and a big, custom-built, walk-in closet with tons of built-in storage."
Not to be overlooked is the four-piece ensuite. "It’s a spa-inspired space that features a faux wood tile floor, six-foot stand-alone soaker tub, five-foot glass/tile walk-in shower and black-painted maple vanity with (white/grey) quartz countertop with dual sinks. It’s a space that can be relaxing, or invigorating."
Add in a lower level that offers another 1,000 sq. ft. of livable space, and the Kelsey offers more than 3,000 sq. ft. that look and feel good thanks to all the attention to detail that went into its design.
lewys@mymts.net
Address: 27 Del Monica Rd., Bridgwater Trails
Style: Two-storey
Model: The Kelsey
Size: 2,006 sq. ft.
Bedrooms: 3
Bathrooms: 2.5
Price: $582,712 (Includes lot, net GST)
Contact: Sylvia Apostolakis, Sales Representative, Discovery Homes, 204-960-0010




