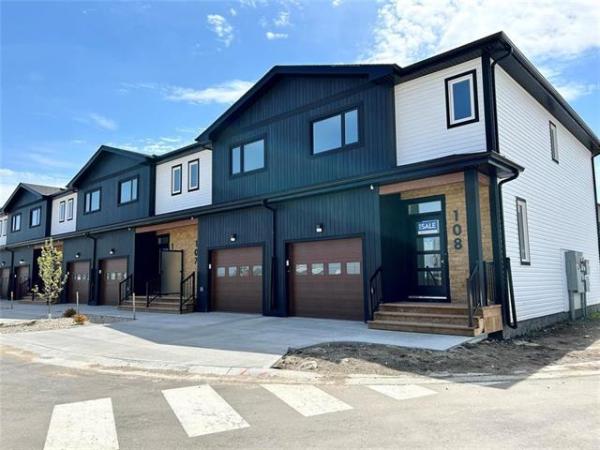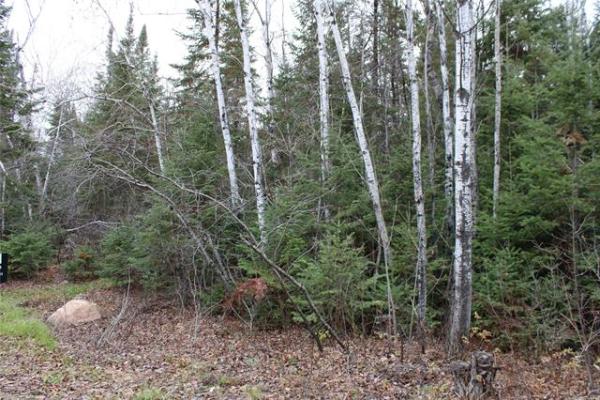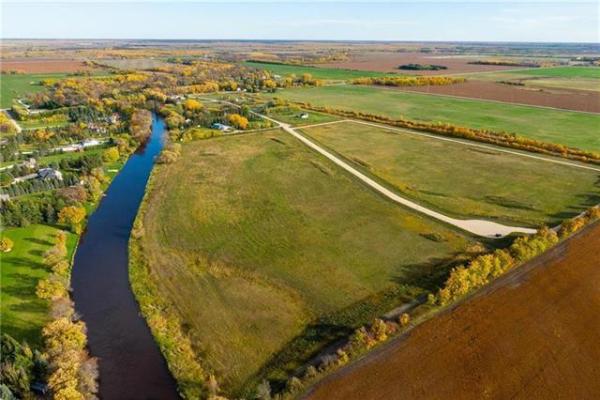





Let's say you're a home builder, and your goal is to build a condominium that has a distinct house-like feel.
To say the least, attaining that goal is a daunting task. While many accomplished builders have succeeded, just as many have failed (and have been driven to the edge of insanity in the process). The reason? Every element of the design has to be thought out down to the finest detail in order to replicate that house-like feel.
Fail to think things through in even the most seemingly insignificant aspect of the master plan, and an otherwise ingenious design can go awry.
That isn't the case at 24-45 Grandmont Blvd., a 1,324 sq. ft., two-storey townhouse condominium located in the heart of Castlecrest Court Condominiums in St. Norbert, says Sutton Group-Kilkenny Real Estate's C.J. Levesque.
"I know every agent says it, but I'll say it anyway -- there was just so much thought put into the design of this condominium," she says. "You don't feel at all like you're in a condominum in any part of this home. The foyer is huge, with room for everyone if you're entertaining, the walls have rounded corners, and the ceiling is painted rather than stipled. The finishing quality is excellent."
Nowhere is that more apparent that in the open-concept kitchen/living room area. Unlike many condominiums, the kitchen isn't an afterthought. With an abundance of nutmeg-stained maple cabinets, tons of counter top space, corner pantry and wide central aisle.
Add in features like handy pull-out pot drawers, a dining area large enough to seat six, and oak hardwoods with a rich walnut finish -- the kitchen and adjacent eating area is decidedly un-condo like.
"Everything in this area flows so well -- you can enjoy it on your own or as a family, or have a dinner party, no problem," Levesque says. "The living room is also a good size, with a niche cutout in the back wall for either a TV or fireplace (in this case a flat panel TV). The whole area is also done in designer colours -- chocolate brown and cream in the kitchen, a vibrant green in the living room. With big windows and deck doors, it's a bright, cheerful place to hang out."
Much like the main level, the upper level has also been laid out thoughtfully. All three rooms are large; two have walk-in closets, with the master's being particularly cavernous. Windows in all three rooms are larger than normal to enhance the flow of natural light, especially owing to the fact that all three bedrooms benefit from a south exposure.
Perhaps the most notable feature of the upper level is that the hallway is exceptionally wide. That's for two reasons, says Levesque, pointing to a pair of double doors on the hallway's lefthand side.
"That's where your laundry facility is -- right next to the bedrooms, where it should be. Not only is the location convenient, but the extra-wide hallway allows you to do laundry without feeling boxed in. If the hallway was one foot narrower, things might not work so well. There are two other benefits of having a wider hallway -- traffic flow is better, and it takes in all the light from the rooms because it's so wide."
Some might wonder why the master bedroom has no ensuite, but the answer can immediately be found next door.
"The main bathroom has a deep soaker tub (set in smart white vinyl surround) to kick back and relax in," adds Levesque.
There's also one last bonus: a good-sized, unfinished basement with steel I-beam construction (and silent floor joists) that can be used for storage -- or more refined purposes.
"With plenty of space in the lower level, you can turn it into a rec room or home theatre and still have lots of storage space," she says. "This condominium is well-built, in like-new condition, and is in a great, quiet location in St. Norbert, right by the Perimeter and close to all conveniences in south Winnipeg. It represents solid, affordable luxury."
Details
Builder: Truestar Homes
Address: 24-45 Grandmont Boulevard (Castlecrest Court), St. Norbert
Size: 1,342 sq. ft.
Type: Two-storey townhouse condominium (with basement and attached garage)
Bedrooms: 3
Bathrooms: 1.5
Price: $259,900
Condominium Fees: $126.89
Contact: C.J. Levesque
@ 475-9130



