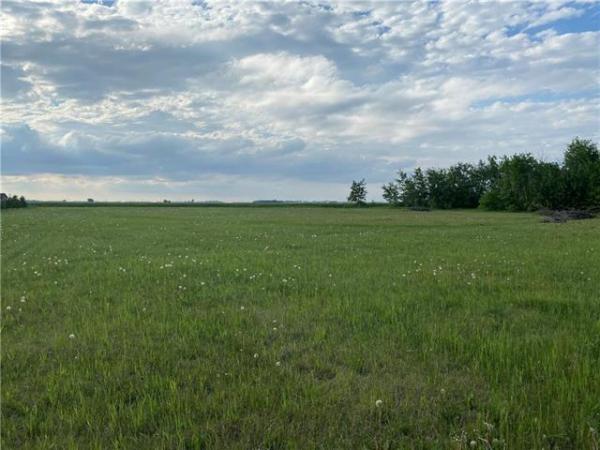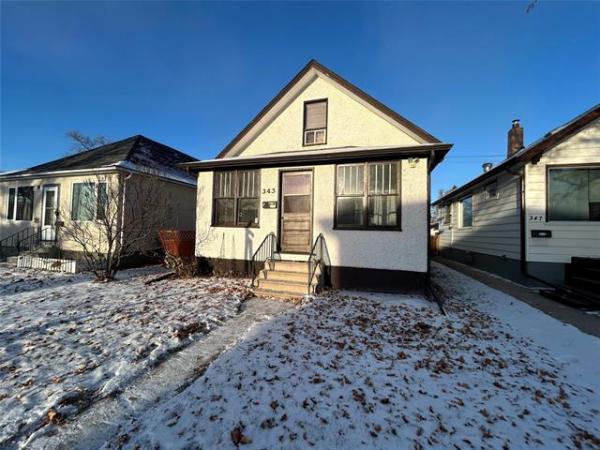




As we all know, it's sometimes good to do something different than what we'd normally do.
The reason? Simple: it alleviates boredom and gives us a fresh perspective on life.
That's the mindset Huntington Homes' Rob Swan and his design team found themselves in when they were conceiving their newest show home, which turned out to be a 2,175-square-foot bungalow -- complete with walkout lower level (with its own separate thermostat for true dual zone climate control, by the way) -- found at 14 Lake Forest Rd. in Bridgwater Forest.
"Early on, we decided that we wanted the layout and décor to be more modern style, with clean lines," he says. "That, and we didn't want the design to be total open-concept."
Consequently, the first thing you notice about 14 Lake Forest is the entrance, which features a wide (dark brown) ceramic tile foyer (with den to the right) and long hallway leading into the home's main living area.
"In many of today's new home designs, you can basically see most of the home from the foyer. We didn't want that, so to make for a bit of mystery, we put in a long (and plenty wide) hallway. The result is that you can only see a bit of the living room. That design sparks interest on the part of people coming into the home -- they want to see what's in the back of the home -- while providing privacy for the homeowners."
Once in the great room area -- comprised of a formal dining room, island kitchen with adjacent four-person eating area and living room -- the design motif, while open-concept, is also more modern than traditional.
"We were looking to achieve a few things here," explains Swan. "First, in keeping with the modern theme, we wanted the lines to be clean and symmetrical. Second, we wanted to incorporate some different, cutting-edge materials into the design. And third, we wanted each space to be distinct through the use of subtle separation."
Goal accomplished: With features such as a dining room defined by a bulkhead above and rectangular (dark maple) hardwood floor, the space is symmetrical and clearly defined. Use of cutting-edge materials such as engineered Wenge wood cabinetry (dark brown with beautiful texture), a mod ribbon fireplace and dry bar (with same beige quartz counter tops as the angled island) to subtly separate the dining room from living room. Those features set 14 Lake Forest apart from previous Huntington designs.
"The dry bar separates the dining room from the living room, but still allows a visual through," he says. "And the fireplace is different that what we've been installing -- the ribbon flame is cleaner and there's no logs or grill. We also put in a symmetrical maple entertainment unit with a big niche for a flat-panel TV and put a symmetrical-style table and chair set in the dining room to further emphasize the modern theme."
Then, off the long hallway, is the entranceway to the home's bedroom wing, which houses not only three bedrooms but a forward-thinking feature.
"Our thinking was to make one side of the home the living/entertaining area, the other the bedroom/den area. To make the bedroom wing even more unique, we put in a separate laundry room, as it's the area where all the laundry is generated," Swan says. "I think it's a logical touch that adds utility and convenience."
In a high percentage of new-home designs, the master bedroom is often much more expansive than the secondary bedrooms. Not in this case, he adds.
"Even though the master bedroom is a good size, we thought going bigger would be overkill and make the other bedrooms too small. There's everything you need here -- space, a huge window for lake view, a big walk-in closet and an ensuite that's just the right size, with oval jetted tub (set in beige tile), 60-inch (low step-over) tempered glass shower and Wenge cabinets. We also put a rain glass insert in the wall between the ensuite and bedroom to add some style (and light) to what would otherwise be a boring, solid wall."
Finally, there's the 1,359-square-foot walkout lower level that's been left at the finished carpentry stage with two bedrooms, rec room (and more) ready to be outfitted in whatever style a buyer feels appropriate.
"We choose to leave it in that state for three reasons," says Swan. "The first is that buyers may choose not to do the basement at this point in time. Second, it gives them the freedom to do the decorating themselves -- they can pick the flooring, lighting and paint colours that fit their exact needs and tastes. Third, it allows buyers to get into a great area at a more affordable price."
lewys@mts.net
DETAILS
Homebuilder: Huntington Homes
Address: 14 Lake Forest Road, Bridgwater Forest
Size: 2,175 sq. ft.
Style: Bungalow with walk-out lower level
Bedrooms: 3 plus den
Bathrooms: 2
Price: $705,480
Lot Size: 56' x 115'
Lot Price: $149,900
Contact: Gerry Winiarz @ 294-1040




