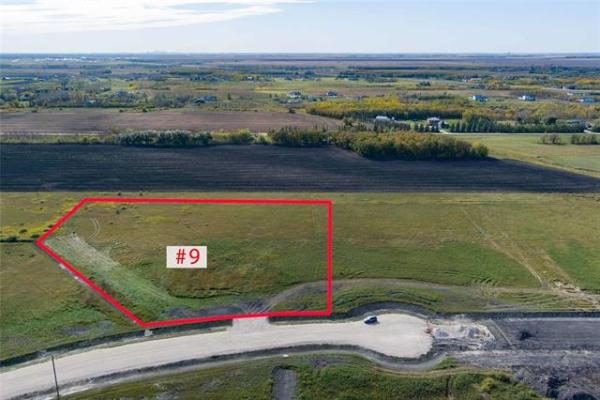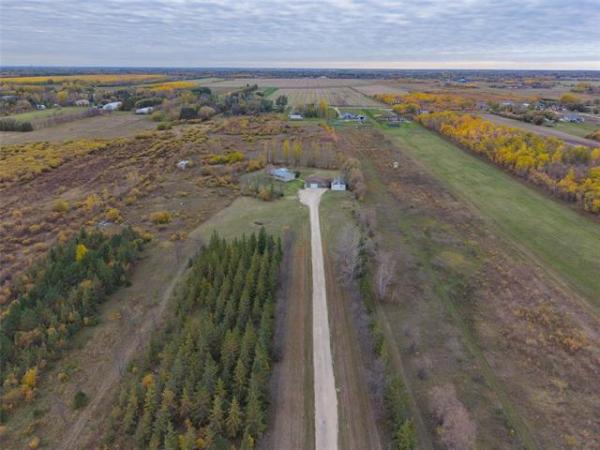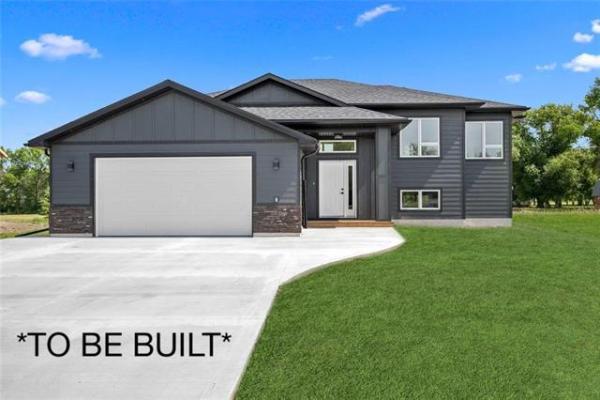No question about it -- many prospective homebuyers would like to buy a new home.
However, in many cases, one major issue prevents them from making the purchase: affordability. Reality is, most folks simply can't afford to shell out $450,000 or more for a new home, as much as they would like to.
In recognition of this fact, Hilton Homes has come up with a concept that provides homebuyers with three new-home options: a 1,200-square-foot bungalow, a 1,500-square-foot two-storey design, and a 1,810-square-foot two-storey home with walk-out basement.
Most importantly, the homes are affordable, said Spencer Curtis of Hilton Homes.
"We've come up with three single-family attached-home designs that I think people will really like," he said. "The homes are high on functionality and, possibly, even higher on style. Prices range from approximately $290,000 to just under $430,000, depending on the model you go with and the finishes you choose."
Just how did Hilton keep the costs down? By doing two things, said Curtis.
"First, we built the homes on smaller lots. For example, the lot for this home (the Carter II) is 24 feet wide by 133 feet deep. We also went the single-attached route, which also reduces costs. At the same time, most of the homes have side yards, and we went over and above with the soundproofing between homes. The STC (sound transmission class) rating is above industry standard, so sound transfer between homes is very minimal."
While the Carter II is priced at just under $430,000 (it comes in at $428,212 loaded with a host of upgrades), it's the biggest of the homes, and comes complete with a highly desirable feature downstairs -- none other than a walk-out basement.
"You'd be paying somewhere in the million-dollar range for a larger, single-family detached home," he said. "I think this home offers exceptional value for the price. With the lower level, you get well over 2,000 feet of living space spread out over three levels with a total of four bedrooms and two-and-a-half baths. Plenty of room for a family to spread out in."
Any concerns of the home lacking space are allayed the moment you set foot in the great room. An open-concept design, it's a bright, functional area that while rectangular in orientation, nevertheless delivers plenty of room to move.
"Our goal with this, and the other designs, was to deliver a nice blend of style and functionality. In this case, the open great room maximizes light and the view out back, while the floor plan offers more than enough space and excellent flow."
The key to maximizing space in the rectangular area, it turns out, was getting the proportions right. All three spaces -- kitchen, dining area and family room -- are just the right size. In particular, the kitchen's island (which seats two) is big enough to offer utility, but small enough so as not to compromise aisle space between it and the adjacent counter -- or buffer space between it and the dining area.
To further maximize space, the dinette area was tucked out of the way, leaving plenty of space for the living room.
"The dining area is also unique. We call it a banquette, with a round table set between two benches with neat fabric backs on the wall to add style and interest," Curtis explained. "There are drawers for extra storage under the benches, and there's room for two more chairs on the outside portion of the table."
Meanwhile, the adjacent living room is plenty big, while a huge picture window and patio door to the rear of the living room make for a bright space that offers a soothing wetland view.
"You can also access a covered deck that overlooks the wetlands, too," he said. "The finishes -- (engineered) maple hardwoods, (Thunder) maple cabinets, (circular) taupe tile backsplash and taupe/tan laminate countertops -- also give the area a warm feel, while the island and corner pantry offer excellent utility."
Upstairs, the theme is utility. An extra-wide staircase leads to a well-laid-out landing that contains three bedrooms, a main bath and large laundry room. Both secondary bedrooms are larger than normal with deep double closets and large windows, while the master suite is an exceptionally well-proportioned space.
"The bedroom itself is 11.6 feet by 17.4 feet, while the walk-in closet is the size of a small bedroom at seven feet by nine feet (with window)," said Curtis. "The ensuite is also a nice size with a five-foot shower, taupe vinyl (faux tile) floor and maple vanity. The main bath is great-sized with a soaker tub, and the laundry room across the way is spacious and conveniently placed."
Head down to the home's lower level, the optional walk-out basement, and you (in the case of the show home) find a partially finished area with patio doors off the rear-oriented rec room that lead to a covered patio that's privy to a wetland view, quite the accomplishment for a home that comes in at under $430,000.
Curtis said the single-family attached concept is really starting to catch on.
"All three models are selling really well. We wanted something different and that was affordable for consumers and I think we've accomplished that. All three homes are functional, stylish, in a great, central location and are affordable. They offer something for everyone, from families to empty nesters."
lewys@mts.net




