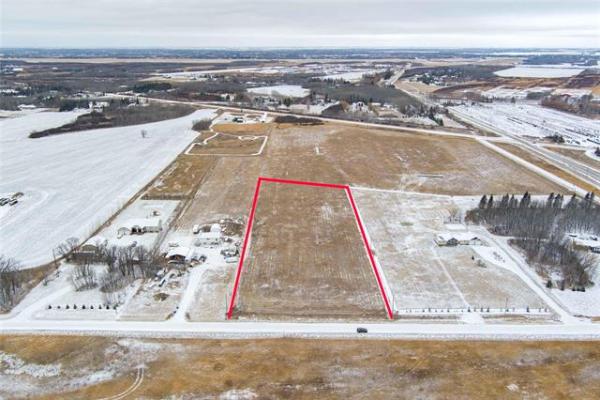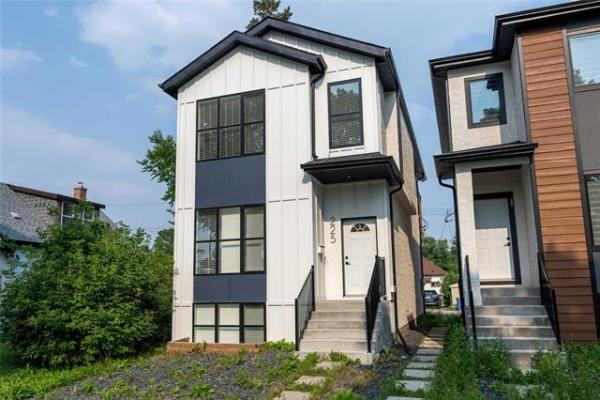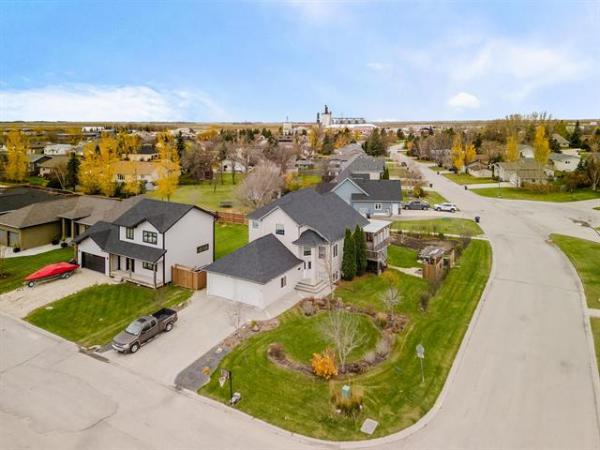
Piano windows set in rustic barn wood let sunlight in on either side of a cultured stone feature wall.

The kitchen is anchored by a 10-foot island with gorgeous black granite countertops and a ceiling featuring a barn wood accent.

A 10-foot-long hallway links the foyer to the ultra-livable main living area.

Situated behind the kitchen in its own wing, the primary bedroom is a private, well-appointed space.

The ensuite is a bright, spa-like space filled with fabulous finishes.
It’s never an accident when a new home design possesses a high level of function.
Which is to say, all that wonderful flow, function and style didn’t just happen.
Every detail of the home’s design — in this case Warkentin Custom Homes’ new show home at 16 Stone Hearth Lane in Oak Bluff West — was painstakingly considered.
Royal LePage Dynamic Real Estate’s Jeremy Zdrill, sales representative for the 1,669 sq. ft. bungalow, says the artfully crafted home’s high level of livability is no accident.
“It starts with a bigger lot that allows for side yards that are a minimum of 10 feet wide,” he says. “You could actually end up with about 25 feet between homes in Oak Bluff West. It all depends on the lot.”
Step inside, and that commitment to providing space continues courtesy of a split floor plan that essentially divides the spacious bungalow into three distinct areas.
First, there’s a wing to the right of the generous foyer that holds two large bedrooms and a four-piece bath.
A four-foot-wide hallway with lower-level stairway to the left then leads into an open-concept main living area that possesses a natural flow, brightness and sense of space.
Last (but certainly not least) there’s a wing behind the kitchen that contains two spaces — a laundry/mudroom with an awesome locker area and a sensationally isolated primary bedroom.
“This is where the split design really shines,” says Zdrill. “The kids’ bedrooms are way over on the other side of the home. They have their own bathroom and privacy, and parents have their own private area to enjoy.”
Turns out, there’s lots to enjoy: a big bedroom with a huge window that lets in loads of natural light and opulent ensuite with stand-alone soaker tub set beneath an oversize transom window and walk-in shower with extra-thick tempered glass enclosure and faux wood tile feature wall.
“There are two other features to note — the vinyl tile floor, which offers the texture of porcelain tile, yet is warmer, and a beautiful white tile backsplash on the wall behind the vanity that goes all the way up to the ceiling,” he says. “It goes perfectly with the black vanity and fixtures.”
Walk back out into the main living area, and you can’t help but notice how natural light pours into it from almost every direction.
“That’s no accident,” notes Zdrill. “The house was oriented to the southwest to capture as much light as possible. Big windows were then placed behind the dining area and family room to maximize the inflow of natural light. A pair of piano windows on either side of the entertainment unit in the family room let in even more light.”
Meanwhile, the piano windows were stylishly surrounded by barnwood siding to complement the family room’s focal point, a light taupe cultured stone feature wall with linear fireplace set down low and generous TV area above.
Those barnwood accents then carry over into the kitchen.
“Most people see the barnwood in the 10-foot ceiling above the island, but often overlook it on the front of the island behind the chairs,” he says. “It really ties the two spaces together.”
That rustic charm is then offset by a subtle infusion of modern flair.
“The island has a gorgeous black quartz countertop with white highlights that ties into an identical backsplash. They contrast beautifully with the cream-coloured cabinets, which come with black handles. Everyone loves the big white and black pendant lights over the island, too.”
Zdrill adds that much thought went into the design of the home’s lower level, as well.
“It comes with four oversized windows, a nine-foot ceiling, 200-amp panel and high-efficient Lennox furnace (which comes with an air conditioner),” he says. “The plywood subfloor is standard, as is the white poly that covers the insulation. The basement adds over 1,500 sq. ft. of livable space to the home.”
The impeccably designed bungalow sums up Warkentin’s building philosophy, says Zdrill.
“We never build the same home twice — every home we do has a custom-designed floor plan specific to a buyer’s wants and needs. Every home we build is designed with purpose, and I think this home shows that.”
lewys@mymts.net
Details
Builder: Warkentin Custom Homes
Address: 16 Stone Hearth Lane, Oak Bluff West
Style: bungalow
Size: 1,669 sq. ft.
Bedrooms: three
Bathrooms: two
Price: $719,900 (includes lot, landscaping, appliances, curtains & GST)
Contact: Jeremy Zdrill, Royal LePage Dynamic Real Estate, 204-471-5401




