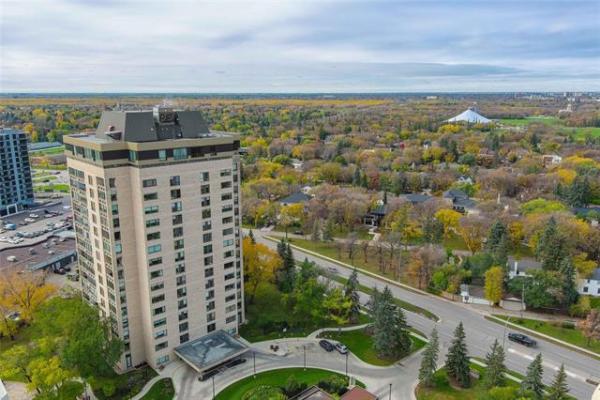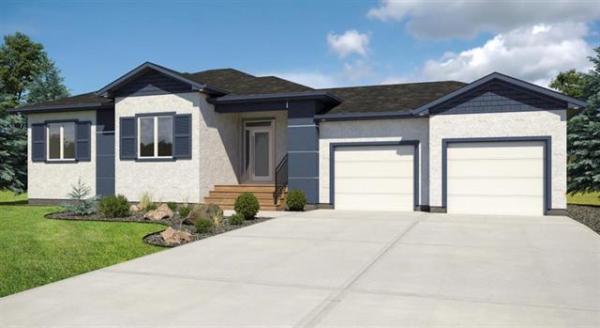


By now, most new-home buyers associate Artista Homes with flamboyant, outside-the-box designs that aren't cheap.
That's not always the case, said Artista's sales representative, Royal LePage Alliance's Jennifer Gulay.
"The fact is that most of the homes we build for clients aren't much like our show homes -- they're meant to show what our designers can do if you have the budget. That's why we're really pleased with this home -- it shows the type of home that most of our average clients would build with us. It dispels the myth that people can't build a normal home with us."
If this is normal, it's a very good normal: a 1,810-square-foot bungalow that comes in at $459,900, significantly less than the average wow factor-infused Artista show home.
Not to say that this bungalow, at 87 Blue Sun Dr. in Sage Creek, doesn't contain the artistic flair that often sets Artista apart from its competitors.
"It's a home that contains all kinds of nice finishes, yet it's affordable," Gulay said. "With Artista, average really isn't average."
Of course, fetching finishes and affordability are useless if a home isn't livable, but layout is usually another of Artista's strengths. From the outset, it's clear 87 Blue Sun is a decidedly open-concept design. From the foyer, you can see the living room, dinette and family room; to the right is a flex space that could serve as a dining room, office or play space.
As impressive as the flow is, something is even more impressive: just how bright the main living area is.
"It really is a very bright home. Our designers tend to use a lot of windows in our homes, so even if you have the lights off, it's still nice and bright," Gulay said. "And with the 10-foot ceilings, the great room area feels that much bigger and brighter. The area also flows well, yet there's enough segmentation that it doesn't seem like one big, open space."
That segmentation starts with the kitchen, where a 41/2-foot-by-31/2-foot island separates the kitchen from the living room, while providing extra food-preparation space, plus seating for two. Although the kitchen isn't huge, aisle width is ample, with spaces on all sides of the island with a width of around four feet.
At the end of the kitchen, next to a huge window, is an oversized dinette that can easily seat six. Thanks to a one-third wall that borders the stairs down to a sunken back landing and expansive lower level, the dinette is an area unto itself, yet easily accessed from the kitchen.
The presence of such a large dinette opens up options at the other end of the room, Gulay said.
"Normally, it might serve as a dining room, but with such a big dinette, it could be used as a flex space. You could put a piano there, or use it as a sitting area or play area."
In the middle of the great room is a living room where the focal point is a gas fireplace defined neatly by a stainless-steel surround, for a different look. Instead of an entertainment unit, the wall has a cantilevered spot where a flat-panel TV can be mounted, or a compact entertainment unit can be placed to house the TV and other electronics.
The simple style is enriched by a series of classy, somewhat understated (for Artista, that is) finishes: dark maple hardwood flooring, grey Caesarstone countertops and espresso maple shaker-style cabinets. Meanwhile, dark baseboards, window casings and doors provide a necessary counterpoint to the beige walls, warming up the space, which, incidentally, is entirely separate from the bedroom wing.
Ah yes, the bedroom wing. Because there's so much space on the main floor, Artista's designers put the bedrooms in a wing of their own, well away from the home's hub. If children or parents want privacy (and a bit of space to go with it), it's very attainable. As is luxury, as it turns out.
"The master suite is much bigger than it looks," Gulay said. "Right now, there's a queen-sized bed in there, and there's still all kinds of space -- there's room for a reading chair by the (big) window, and even an armoire on the opposite wall. Add to that a huge walk-in closet and elegant ensuite with jetted tub, corner shower and tile floor, and you've got just the right touch of luxury."
A main-floor laundry room, two large kids' bedrooms and about 1,500 sq. ft. of space to develop downstairs give a family everything needed: style, space and affordable luxury, Artista-style.
lewys@mts.net
Builder: Artista Homes
Style: Bungalow
Size: 1,810 sq. ft.
Bedrooms: 3
Bathrooms: 2
Address: 87 Blue Sun Dr., Sage Creek
Lot Size: 52 x 115 feet
Lot Cost: $109,900
Price: $459,900 (includes lot & GST)
Contact: Jennifer Gulay, Royal LePage Alliance @ 794-9464




